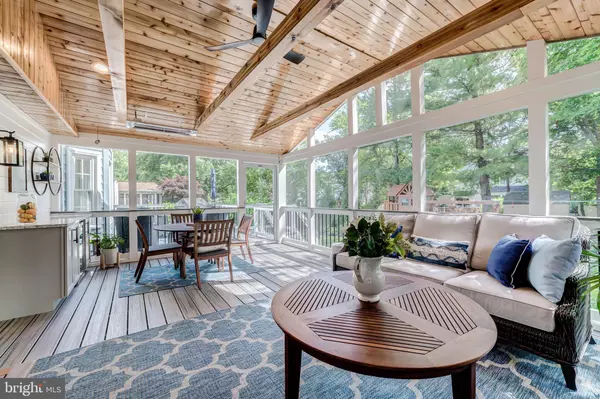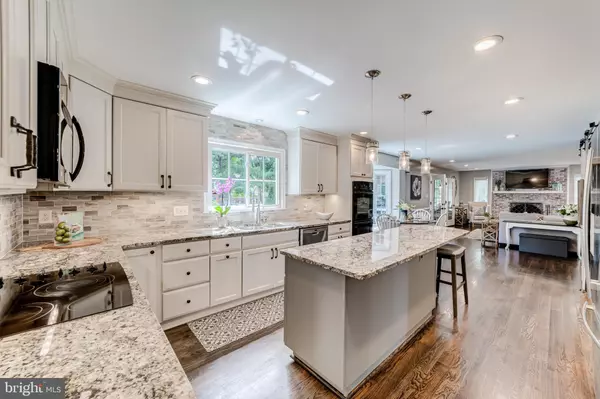$1,030,000
$925,000
11.4%For more information regarding the value of a property, please contact us for a free consultation.
21331 SWEET CLOVER PL Ashburn, VA 20147
4 Beds
4 Baths
3,824 SqFt
Key Details
Sold Price $1,030,000
Property Type Single Family Home
Sub Type Detached
Listing Status Sold
Purchase Type For Sale
Square Footage 3,824 sqft
Price per Sqft $269
Subdivision Ashburn Farm
MLS Listing ID VALO2030580
Sold Date 07/25/22
Style Colonial
Bedrooms 4
Full Baths 3
Half Baths 1
HOA Fees $96/mo
HOA Y/N Y
Abv Grd Liv Area 2,424
Originating Board BRIGHT
Year Built 1989
Annual Tax Amount $6,912
Tax Year 2022
Lot Size 10,890 Sqft
Acres 0.25
Property Description
Absolutely immaculate, meticulously maintained and loaded with upgrades, this colonial boasts the best backyard oasis in the neighborhood! The $130,000 improvement features a completely redesigned landscape, an abundance of trees added for privacy and shade, as well as a paver walkway, a paver patio with a built in firepit, a play area, and the enclosed back porch as well as a long-lasting trex deck for easy maintenance! Impressive curb appeal with mature landscaping in the front and back yards!
Inside you'll be equally as impressed by a sun filled, open concept layout with hardwood floors throughout, incredible design features and numerous upgrades. A custom built mudroom features french doors, a built in workstation, quartz countertops, ample storage, plus laundry with a folding station and a high-end Rohl Shaws Farmhouse Apron Front Fireclay sink. Separated from the mudroom by a classic barn door, the gourmet kitchen, breakfast nook, and family room flow seamlessly. The stunning kitchen showcases sleek granite countertops, an extended center island, a tile backsplash and modern cabinetry.
The dining room has shiplap walls for a unique design flair, as well as a bay window with a window seat, overlooking the backyard. The living room is a nice sitting area or reading space directly off the entry foyer. The family room has a brick fireplace, and opens through glass french doors to the fully enclosed porch. With an exposed cedar cathedral ceiling, this is the place to spend nights and weekends, relaxing in front of the fireplace, watching the game, with a convenient drybar with quartz countertops and a beverage fridge.
Upstairs, the bedroom level offers four spacious bedrooms and two full, updated bathrooms. There are brand new hardwood floors throughout this level. The primary suite features a modern design with an open walk in closet. The bathroom has a double vanity, tile floors, frameless shower and soaking tub. All four bedrooms have ceiling fans and new hardwood floors. All of the rooms in this home have many windows, which allow for it to be flooded with natural light!
The classy design of this home continues to the lower level. A fully finished basement offers a shiplap wall with a custom built console, surround sound, and recessed lighting. There is another drybar with quartz countertops, and plenty of space for everyone! There is a den that is used as a full bedroom for guests, and a full bathroom. The storage area has been dual purposed as a home gym.
Recent upgrades include: HVAC (2021), Roof (est. 2016), Windows (2015), Appliances (2017/2018), flooring (est 2020), mud room (est 2019) Exterior reno (est 2020).
Conveniently located within an amenity-rich association. Ashburn Farm offers an active lifestyle with a feeling of community. With sidewalks, parks, pools, sports courts, playgrounds, common areas and more, this is the one!!
Location
State VA
County Loudoun
Zoning PDH4
Rooms
Other Rooms Living Room, Dining Room, Primary Bedroom, Bedroom 2, Bedroom 3, Bedroom 4, Kitchen, Family Room, Den, Mud Room, Recreation Room, Media Room, Primary Bathroom, Full Bath
Basement Full, Fully Finished
Interior
Interior Features Family Room Off Kitchen, Kitchen - Island, Dining Area, Primary Bath(s), Chair Railings, Crown Moldings, Upgraded Countertops, Wet/Dry Bar, Built-Ins, Bar, Breakfast Area, Floor Plan - Open, Formal/Separate Dining Room, Pantry, Walk-in Closet(s), Wood Floors, Ceiling Fan(s), Recessed Lighting, Soaking Tub
Hot Water Natural Gas
Heating Forced Air
Cooling Central A/C
Flooring Hardwood
Fireplaces Number 1
Fireplaces Type Brick, Gas/Propane
Equipment Cooktop, Dishwasher, Disposal, Icemaker, Oven - Double, Refrigerator, Built-In Microwave, Oven - Wall, Washer/Dryer Hookups Only
Fireplace Y
Window Features Bay/Bow
Appliance Cooktop, Dishwasher, Disposal, Icemaker, Oven - Double, Refrigerator, Built-In Microwave, Oven - Wall, Washer/Dryer Hookups Only
Heat Source Natural Gas
Exterior
Exterior Feature Porch(es), Deck(s), Enclosed, Screened
Parking Features Garage - Front Entry, Garage Door Opener
Garage Spaces 2.0
Fence Rear
Amenities Available Common Grounds, Community Center, Jog/Walk Path, Pool - Outdoor, Tennis Courts, Tot Lots/Playground
Water Access N
Accessibility None
Porch Porch(es), Deck(s), Enclosed, Screened
Attached Garage 2
Total Parking Spaces 2
Garage Y
Building
Lot Description Front Yard, Landscaping, Rear Yard
Story 3
Foundation Concrete Perimeter
Sewer Public Sewer
Water Public
Architectural Style Colonial
Level or Stories 3
Additional Building Above Grade, Below Grade
New Construction N
Schools
Elementary Schools Cedar Lane
Middle Schools Trailside
High Schools Stone Bridge
School District Loudoun County Public Schools
Others
HOA Fee Include Common Area Maintenance,Management,Pool(s),Road Maintenance,Reserve Funds,Snow Removal,Trash
Senior Community No
Tax ID 118306269000
Ownership Fee Simple
SqFt Source Assessor
Security Features Security System
Special Listing Condition Standard
Read Less
Want to know what your home might be worth? Contact us for a FREE valuation!

Our team is ready to help you sell your home for the highest possible price ASAP

Bought with Megan E Duke • Keller Williams Realty
GET MORE INFORMATION





