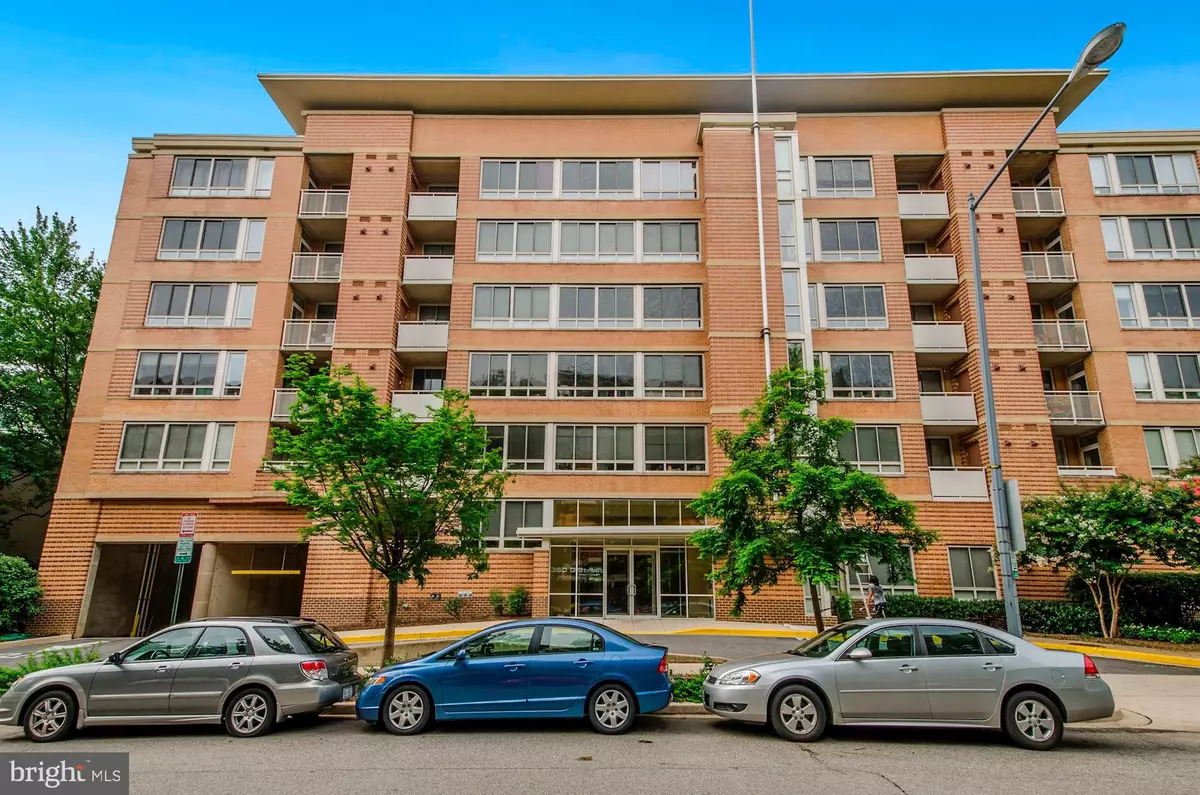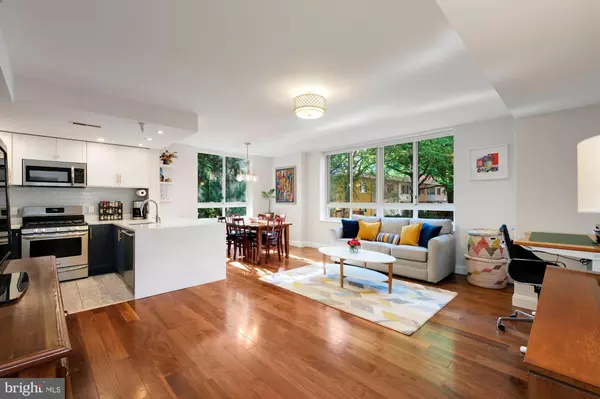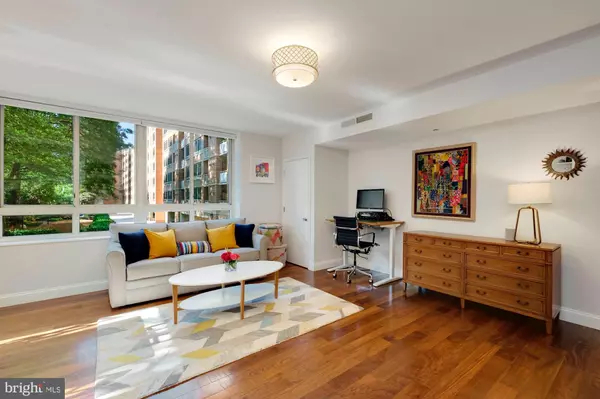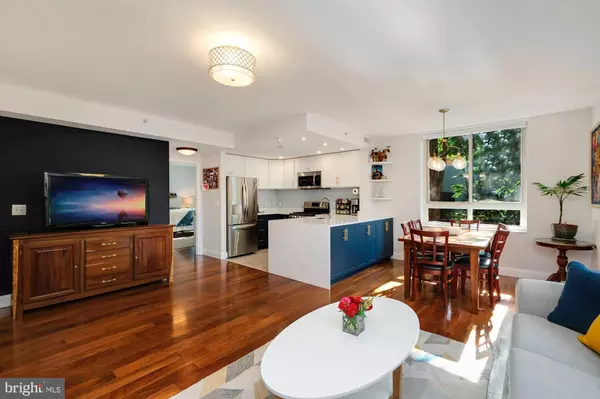$597,000
$599,000
0.3%For more information regarding the value of a property, please contact us for a free consultation.
350 G ST SW #N109 Washington, DC 20024
2 Beds
2 Baths
1,165 SqFt
Key Details
Sold Price $597,000
Property Type Condo
Sub Type Condo/Co-op
Listing Status Sold
Purchase Type For Sale
Square Footage 1,165 sqft
Price per Sqft $512
Subdivision Rla (Sw)
MLS Listing ID DCDC478116
Sold Date 09/03/20
Style Contemporary
Bedrooms 2
Full Baths 2
Condo Fees $576/mo
HOA Y/N N
Abv Grd Liv Area 1,165
Originating Board BRIGHT
Year Built 2004
Annual Tax Amount $4,093
Tax Year 2019
Property Description
Open Sunday, August 2nd from 1 to 4 p.m. - This large two bedroom, two bath unit has a recently renovated kitchen with all new appliances, quartz counters and additional storage. This corner unit has hardwood floors throughout as well as wall to wall windows with gorgeous views of trees that are truly special as the seasons change. The unit also has tremendous privacy and convenience as it is located on the Mezzanine level but facing the rear. The location is in the hot Southwest Waterfront neighborhood near Safeway, Metro and more. The condo has a kitchen with quartz countertops, in-unit washer dryer, and wood floors. Potomac Place Condominium is a full amenity building with in-ground swimming pool, fitness room and community areas. Pets friendly.
Location
State DC
County Washington
Zoning RESIDENTIAL
Rooms
Other Rooms Living Room, Primary Bedroom, Kitchen, Bedroom 1
Main Level Bedrooms 2
Interior
Interior Features Kitchen - Gourmet, Primary Bath(s), Entry Level Bedroom, Upgraded Countertops, Window Treatments, Wood Floors, Floor Plan - Traditional
Hot Water Natural Gas
Heating Forced Air
Cooling Central A/C
Equipment Built-In Microwave, Dishwasher, Dryer, Icemaker, Oven/Range - Gas, Refrigerator, Washer
Furnishings No
Fireplace N
Appliance Built-In Microwave, Dishwasher, Dryer, Icemaker, Oven/Range - Gas, Refrigerator, Washer
Heat Source Natural Gas
Laundry Dryer In Unit, Washer In Unit
Exterior
Amenities Available Common Grounds, Community Center, Concierge, Elevator, Fitness Center, Party Room, Pool - Outdoor
Water Access N
View Trees/Woods
Accessibility Doors - Lever Handle(s), Elevator
Garage N
Building
Story 1
Unit Features Hi-Rise 9+ Floors
Sewer Public Sewer
Water Public
Architectural Style Contemporary
Level or Stories 1
Additional Building Above Grade, Below Grade
New Construction N
Schools
School District District Of Columbia Public Schools
Others
Pets Allowed Y
HOA Fee Include Insurance,Management,Pool(s),Sewer,Snow Removal,Water,Ext Bldg Maint,Reserve Funds,Trash
Senior Community No
Tax ID 0540//2333
Ownership Other
Security Features Desk in Lobby,Main Entrance Lock,Intercom,Resident Manager
Horse Property N
Special Listing Condition Standard
Pets Allowed Number Limit
Read Less
Want to know what your home might be worth? Contact us for a FREE valuation!

Our team is ready to help you sell your home for the highest possible price ASAP

Bought with Ryan Boothe • Compass
GET MORE INFORMATION





