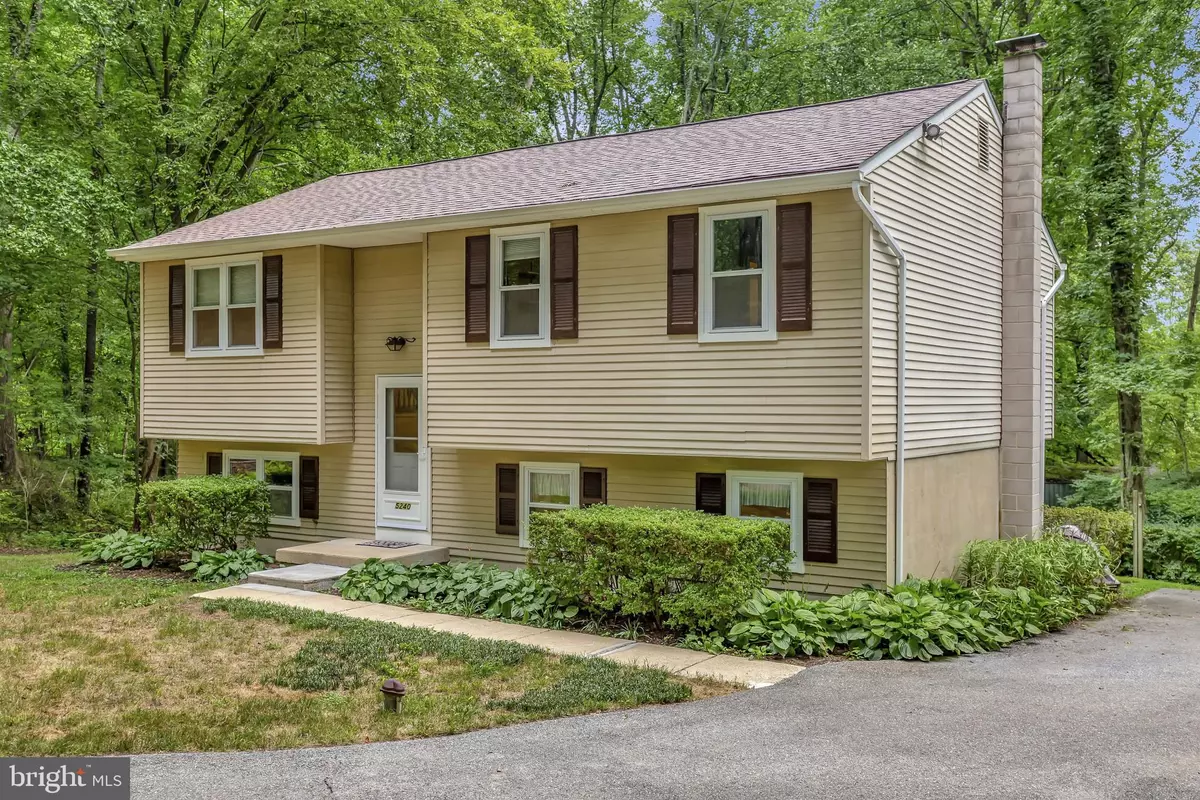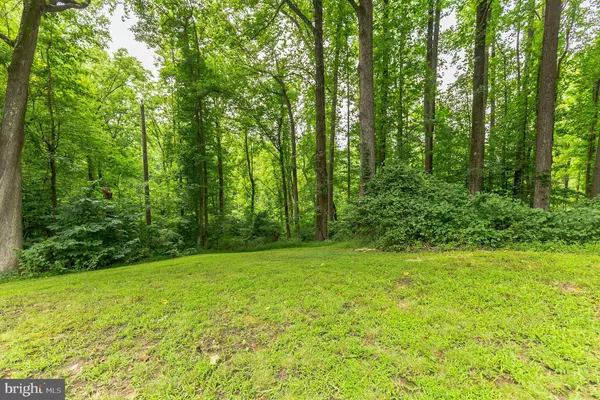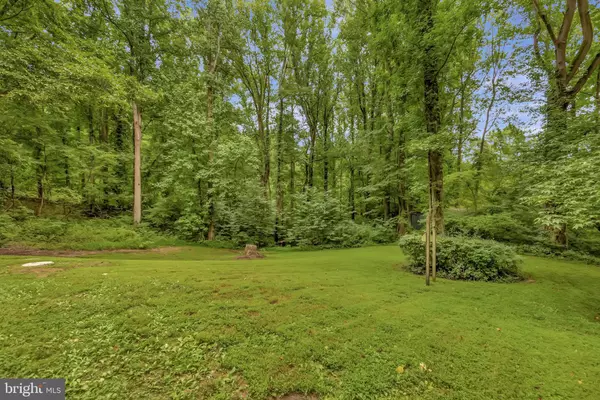$320,000
$320,000
For more information regarding the value of a property, please contact us for a free consultation.
5240 BAYSIDE RD Chesapeake Beach, MD 20732
3 Beds
2 Baths
1,686 SqFt
Key Details
Sold Price $320,000
Property Type Single Family Home
Sub Type Detached
Listing Status Sold
Purchase Type For Sale
Square Footage 1,686 sqft
Price per Sqft $189
Subdivision None Available
MLS Listing ID MDCA177874
Sold Date 09/22/20
Style Split Foyer
Bedrooms 3
Full Baths 2
HOA Y/N N
Abv Grd Liv Area 976
Originating Board BRIGHT
Year Built 1980
Annual Tax Amount $3,082
Tax Year 2019
Lot Size 3.050 Acres
Acres 3.05
Property Description
THREE ACRES in Chesapeake Beach! Situated on a private lot, this home is move-in ready! No HOA. Open floor plan on main level makes plenty of room for everyone. Kitchen includes granite countertops, all stainless-steel appliances. Extra cabinetry and island. The walkout lower level gives you even more living space. Wood stove with stone wall; built-in cabinetry is the perfect storage solution; and even a wet bar. Full bath in lower level for that extra convenience. Laundry room is complete with washer and dryer, freezer, and extra refrigerator all convey. New roof (2019). Gutters are 5 with leaf relief (2015). All vinyl replacement windows. New inline-filter on water system. One Year Homeowner s Warranty included. Call TODAY for your private showing. A great opportunity to have 3 acres in the Chesapeake Beach area.
Location
State MD
County Calvert
Zoning RUR
Rooms
Basement Fully Finished, Outside Entrance, Rear Entrance, Walkout Level, Windows
Main Level Bedrooms 3
Interior
Interior Features Built-Ins, Ceiling Fan(s), Dining Area, Floor Plan - Open, Kitchen - Eat-In, Kitchen - Island, Recessed Lighting, Upgraded Countertops, Wood Floors
Hot Water Electric
Heating Heat Pump(s)
Cooling Heat Pump(s), Ceiling Fan(s)
Equipment Built-In Microwave, Dishwasher, Dryer, Extra Refrigerator/Freezer, Oven/Range - Electric, Refrigerator, Stainless Steel Appliances, Washer
Fireplace N
Window Features Double Hung,Double Pane,Replacement,Screens
Appliance Built-In Microwave, Dishwasher, Dryer, Extra Refrigerator/Freezer, Oven/Range - Electric, Refrigerator, Stainless Steel Appliances, Washer
Heat Source Electric
Laundry Lower Floor
Exterior
Exterior Feature Patio(s)
Garage Spaces 3.0
Utilities Available Cable TV Available
Water Access N
Roof Type Asphalt
Accessibility None
Porch Patio(s)
Total Parking Spaces 3
Garage N
Building
Lot Description Private, Trees/Wooded
Story 2
Sewer Community Septic Tank, Private Septic Tank
Water Well
Architectural Style Split Foyer
Level or Stories 2
Additional Building Above Grade, Below Grade
New Construction N
Schools
Elementary Schools Beach
Middle Schools Plum Point
High Schools Huntingtown
School District Calvert County Public Schools
Others
Senior Community No
Tax ID 0503088715
Ownership Fee Simple
SqFt Source Assessor
Special Listing Condition Standard
Read Less
Want to know what your home might be worth? Contact us for a FREE valuation!

Our team is ready to help you sell your home for the highest possible price ASAP

Bought with Steven Knopf • Engel & Volkers Annapolis

GET MORE INFORMATION





