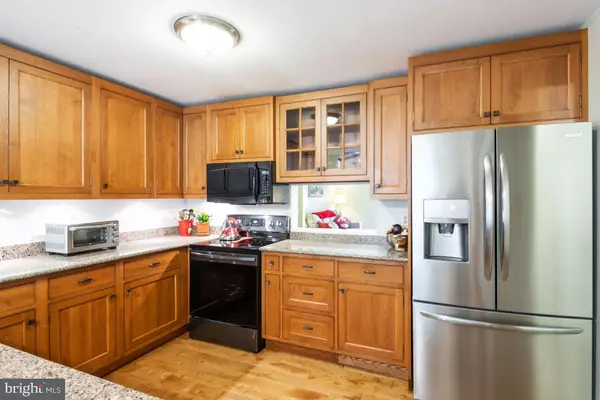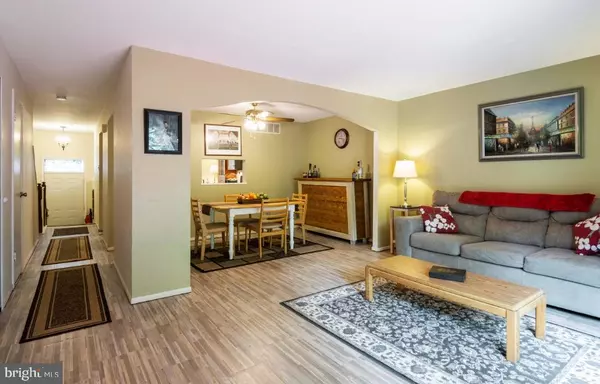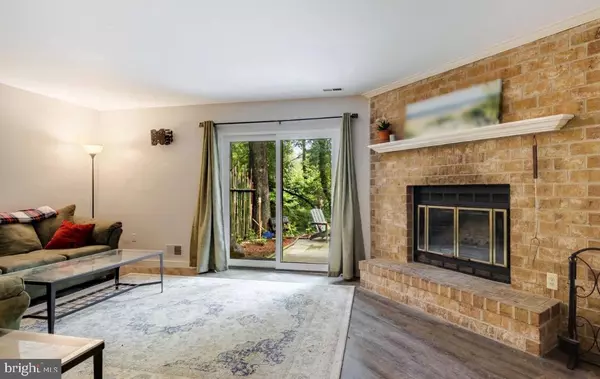$365,000
$365,000
For more information regarding the value of a property, please contact us for a free consultation.
9745 SUMMER PARK CT Columbia, MD 21046
3 Beds
4 Baths
1,877 SqFt
Key Details
Sold Price $365,000
Property Type Townhouse
Sub Type Interior Row/Townhouse
Listing Status Sold
Purchase Type For Sale
Square Footage 1,877 sqft
Price per Sqft $194
Subdivision Kings Contrivance
MLS Listing ID MDHW281544
Sold Date 09/08/20
Style Colonial
Bedrooms 3
Full Baths 3
Half Baths 1
HOA Fees $37/ann
HOA Y/N Y
Abv Grd Liv Area 1,520
Originating Board BRIGHT
Year Built 1982
Annual Tax Amount $4,478
Tax Year 2019
Lot Size 1,481 Sqft
Acres 0.03
Property Description
You'll love this 3BR/3.5BA Colonial Townhome in the Huntington Community in the Village of Kings Contrivance neighborhood of Columbia! So many features make this home stand out amongst the rest and some of the lowest HOA fees in the area. Wait till you see the Gourmet Kitchen featuring Quartz Countertops, Tons of Cherry Cabinets & Breakfast Bar, it's the Perfect Place to cook and entertain family and friends! An Open Living/Dining Room space and Rear Deck give plenty of living space on the main floor. The upper level offers Two Spacious Master Suite options with Updated Bathrooms and lots of closet space. The Basement has a 3rd Bedroom, Full Bathroom, Storage Room, large Rec Room w/ Wood Burning Fireplace & Walkout to Backyard patio & yard. HVAC replaced 2017. This home is in a private location that backs to trees and is just a few steps from the Patuxent Branch Trail Head and access to amenities throughout Columbia and Howard County.
Location
State MD
County Howard
Zoning NT
Rooms
Other Rooms Living Room, Dining Room, Primary Bedroom, Bedroom 2, Bedroom 3, Kitchen, Laundry, Recreation Room, Storage Room, Bathroom 1, Bathroom 2, Primary Bathroom, Full Bath
Basement Walkout Level, Rear Entrance, Outside Entrance, Fully Finished, Connecting Stairway, Daylight, Full, Improved, Shelving
Interior
Interior Features Breakfast Area, Combination Dining/Living, Upgraded Countertops, Wood Floors, Dining Area, Kitchen - Gourmet, Primary Bath(s)
Hot Water Electric
Heating Forced Air, Central
Cooling Central A/C, Ceiling Fan(s)
Flooring Hardwood, Carpet
Fireplaces Number 1
Fireplaces Type Fireplace - Glass Doors, Mantel(s), Wood
Equipment Washer, Dryer, Refrigerator, Oven/Range - Electric, Oven - Self Cleaning, Microwave, Exhaust Fan, Icemaker, Dishwasher
Fireplace Y
Window Features Double Pane,Screens
Appliance Washer, Dryer, Refrigerator, Oven/Range - Electric, Oven - Self Cleaning, Microwave, Exhaust Fan, Icemaker, Dishwasher
Heat Source Electric
Exterior
Exterior Feature Deck(s), Patio(s)
Parking On Site 1
Fence Partially
Utilities Available Cable TV Available, Fiber Optics Available, Under Ground
Amenities Available Bike Trail, Community Center, Golf Course Membership Available, Jog/Walk Path, Pool Mem Avail, Tot Lots/Playground
Water Access N
Roof Type Shingle
Accessibility Other
Porch Deck(s), Patio(s)
Garage N
Building
Lot Description Backs to Trees, Cul-de-sac, Trees/Wooded
Story 3
Sewer Public Sewer
Water Public
Architectural Style Colonial
Level or Stories 3
Additional Building Above Grade, Below Grade
New Construction N
Schools
Elementary Schools Hammond
Middle Schools Hammond
High Schools Hammond
School District Howard County Public School System
Others
Pets Allowed Y
HOA Fee Include Common Area Maintenance,Insurance,Management,Parking Fee,Reserve Funds,Snow Removal,Trash
Senior Community No
Tax ID 1416167916
Ownership Fee Simple
SqFt Source Assessor
Acceptable Financing FHA, Conventional, Cash, VA
Listing Terms FHA, Conventional, Cash, VA
Financing FHA,Conventional,Cash,VA
Special Listing Condition Standard
Pets Allowed No Pet Restrictions
Read Less
Want to know what your home might be worth? Contact us for a FREE valuation!

Our team is ready to help you sell your home for the highest possible price ASAP

Bought with Stacey Corrao • Keller Williams Integrity
GET MORE INFORMATION





