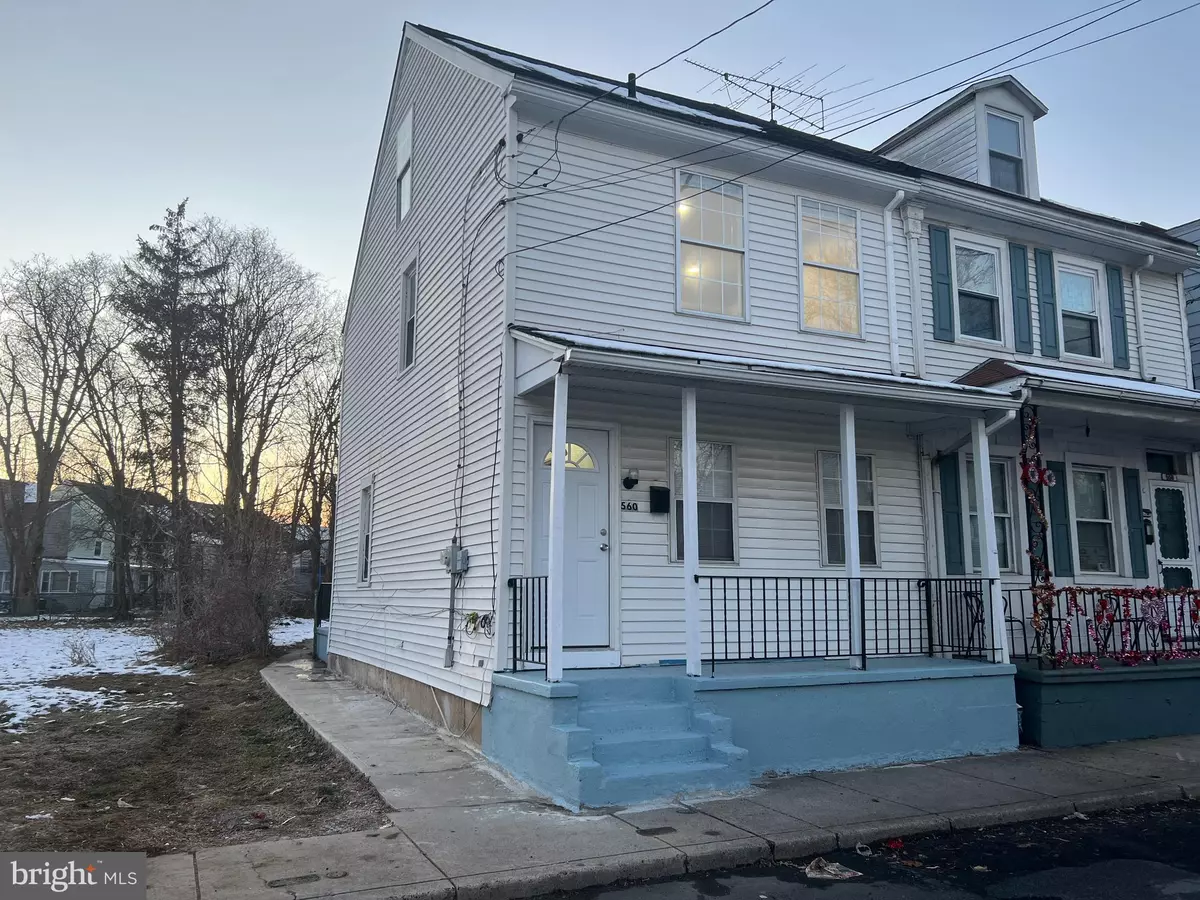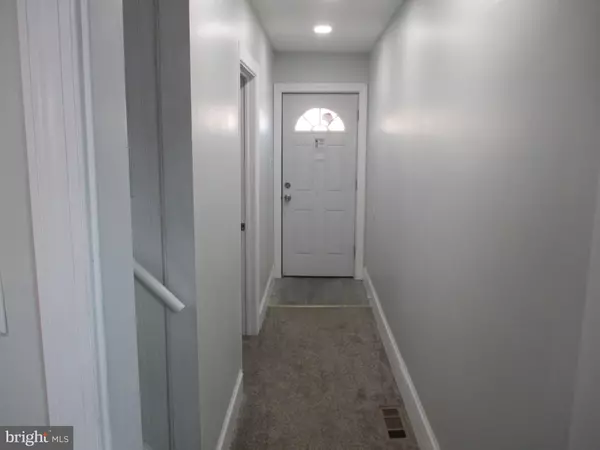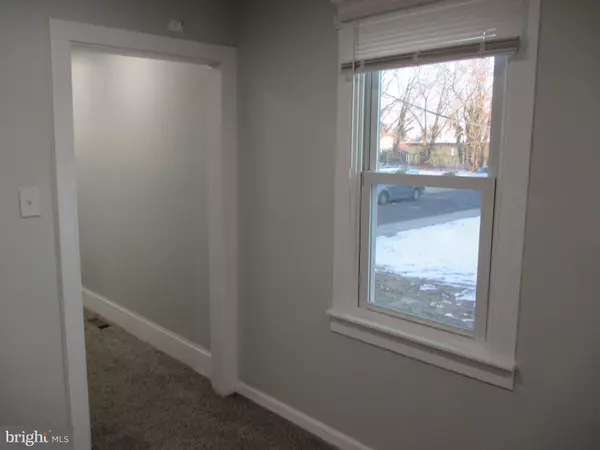$199,000
$199,000
For more information regarding the value of a property, please contact us for a free consultation.
560 YORK ST Burlington, NJ 08016
4 Beds
1 Bath
1,291 SqFt
Key Details
Sold Price $199,000
Property Type Single Family Home
Sub Type Twin/Semi-Detached
Listing Status Sold
Purchase Type For Sale
Square Footage 1,291 sqft
Price per Sqft $154
Subdivision Yorkshire
MLS Listing ID NJBL2018932
Sold Date 06/03/22
Style Traditional
Bedrooms 4
Full Baths 1
HOA Y/N N
Abv Grd Liv Area 1,291
Originating Board BRIGHT
Year Built 1900
Annual Tax Amount $2,711
Tax Year 2021
Lot Size 4,240 Sqft
Acres 0.1
Lot Dimensions 20.00 x 212.00
Property Description
This attractive newly renovated Four bedroom Twin home is an end unit in Burlington. Beautiful front porch welcomes you. A lengthy foyer greets you at the front door. Comfortable family room filled with natural light. The dining room is just beyond and wall-to-wall carpeting while leading to the huge eat-in kitchen. Newly remodeled cabinets , this kitchen benefits from a double basin sink, a washer and a dryer. The second floor hosts two bedrooms and a full bathroom. The bathroom hosts a ceramic tile floor. New Heat and new A/c. The third floor is devoted to a spacious owner's bedroom fitted with two oversized closets. Lastly is a full unfinished basement that would be great for storage. A fenced-in backyard is partly shaded by a couple trees and boasts a patio. Great location within walking distance to the River Line, shopping and restaurants. Just 2 blocks to the Delaware river that has a great walking path.
Located just off Route 130, this home is easily accessible to many shops and restaurants.
Location
State NJ
County Burlington
Area Burlington City (20305)
Zoning TRN
Rooms
Other Rooms Bedroom 2, Bedroom 3, Bedroom 4, Kitchen, Family Room, Bedroom 1, Full Bath
Basement Full, Partially Finished
Main Level Bedrooms 1
Interior
Interior Features Kitchen - Eat-In, Recessed Lighting
Hot Water Natural Gas
Heating Forced Air
Cooling Central A/C
Flooring Carpet, Wood
Equipment Refrigerator, Stove, Washer/Dryer Stacked
Appliance Refrigerator, Stove, Washer/Dryer Stacked
Heat Source Natural Gas
Laundry Basement
Exterior
Fence Fully, Rear
Water Access N
Accessibility None
Garage N
Building
Story 3
Foundation Concrete Perimeter
Sewer Public Sewer
Water Public
Architectural Style Traditional
Level or Stories 3
Additional Building Above Grade, Below Grade
New Construction N
Schools
Middle Schools Wilbur Watts Intermediate School
High Schools Burlington City H.S.
School District Burlington City Schools
Others
Senior Community No
Tax ID 05-00139-00029
Ownership Fee Simple
SqFt Source Assessor
Acceptable Financing Cash, Conventional, FHA, VA
Listing Terms Cash, Conventional, FHA, VA
Financing Cash,Conventional,FHA,VA
Special Listing Condition Standard
Read Less
Want to know what your home might be worth? Contact us for a FREE valuation!

Our team is ready to help you sell your home for the highest possible price ASAP

Bought with Jonathan Morales • Global Elite Realty

GET MORE INFORMATION





