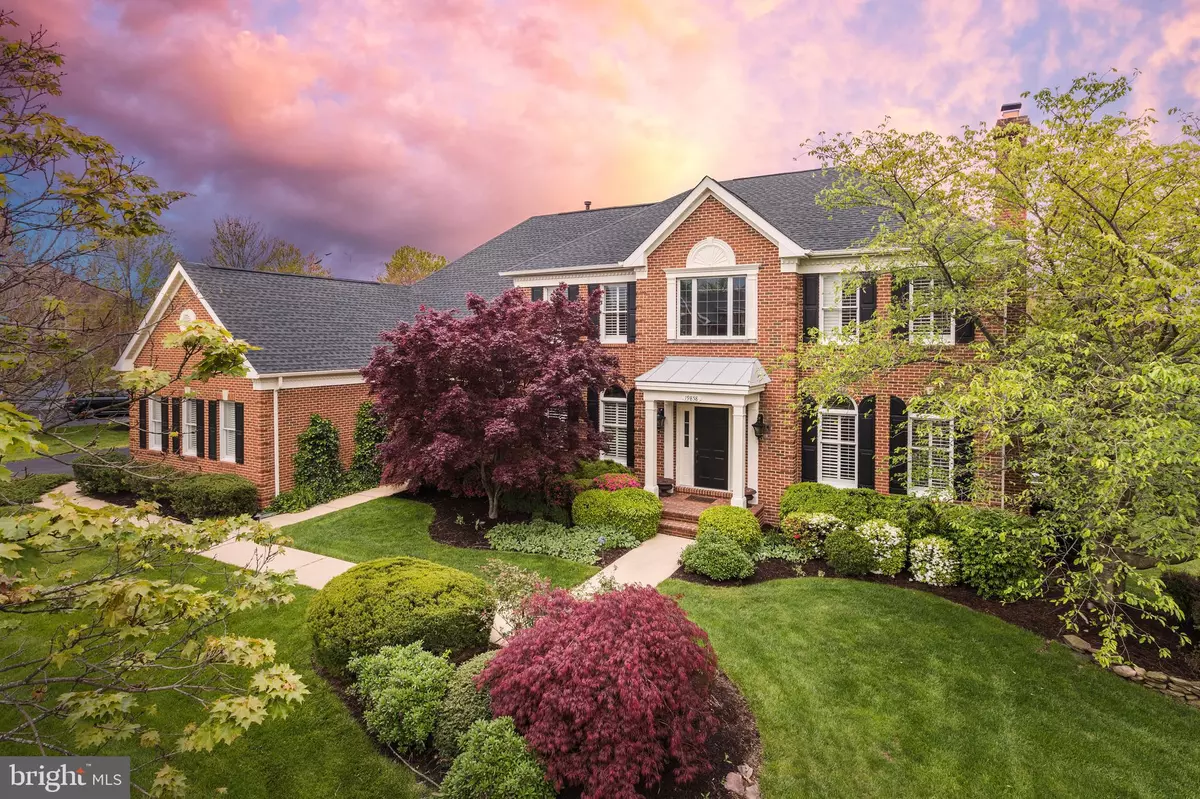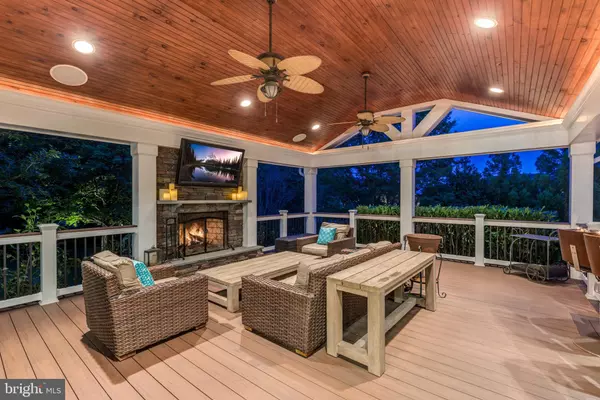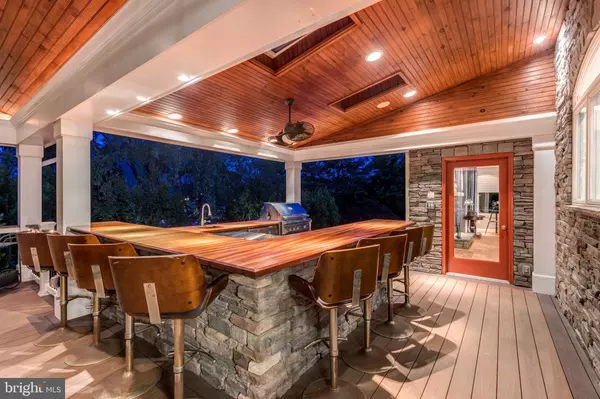$1,399,000
$1,398,000
0.1%For more information regarding the value of a property, please contact us for a free consultation.
19858 ANNENBERG DR Ashburn, VA 20147
4 Beds
7 Baths
6,776 SqFt
Key Details
Sold Price $1,399,000
Property Type Single Family Home
Sub Type Detached
Listing Status Sold
Purchase Type For Sale
Square Footage 6,776 sqft
Price per Sqft $206
Subdivision Belmont Country Club
MLS Listing ID VALO410850
Sold Date 08/07/20
Style Colonial
Bedrooms 4
Full Baths 5
Half Baths 2
HOA Fees $444/mo
HOA Y/N Y
Abv Grd Liv Area 4,526
Originating Board BRIGHT
Year Built 2000
Annual Tax Amount $10,313
Tax Year 2020
Lot Size 0.480 Acres
Acres 0.48
Property Description
OPEN HOUSE SUN 6/28 2-4PM Entertainer's Dream Home! Prime cul-de-sac street and LOCATION only steps away from award winning Belmont Country Club Golf and amenities** Beautifully renovated with over 600K in owner updates to include New designer kitchen by Michael Nash Custom Kitchens featuring soft close white cabinetry, high-end Thermador appliance package and designer lighting and fixtures. Welcoming first impressions is all in the details: New travertine flooring in the 2 story foyer, rare Du Chateau' wide plank wood flooring through out the main level and upgraded crown molding, lighting and plantation shutters in the living room and dining rooms** Must See to appreciate the amazing out-door living space with expansive covered pavilion, wood burning stone fireplace, commercial grade wet bar and outdoor kitchen, hot tub with fountain feature and built-in fire pit Enjoy private outdoor entertaining at its best surrounded by mature trees and professional landscaping, extensive outdoor lighting, whole house surround sound music and entertaining systems, patio & hardscape and underground irrigation systems. The Chef's kitchen leads to family room with wood burning stone fireplace, butlers pantry and main level office with floor to ceiling book cases. Luxury master bedroom with tray ceiling, built in closet organizers and updated spa master bathroom. All secondary upper level bedrooms have private bathrooms with New LVT flooring and upgraded fixtures**The basement features spacious granite wet bar, media room area, game room, 5th bedroom or Office option and 5th full bathroom**Car enthusiast's 3 car side load garage with updated flooring and storage systems. NEW Roof and Updated AC Units. Welcome Home!
Location
State VA
County Loudoun
Zoning 19
Rooms
Basement Fully Finished, Improved, Outside Entrance, Shelving, Space For Rooms
Interior
Interior Features Bar, Breakfast Area, Built-Ins, Butlers Pantry, Carpet, Ceiling Fan(s), Chair Railings, Crown Moldings, Family Room Off Kitchen, Floor Plan - Open, Kitchen - Gourmet, Kitchen - Island, Kitchen - Table Space, Primary Bath(s), Pantry, Recessed Lighting, Soaking Tub, Sprinkler System, Upgraded Countertops, Walk-in Closet(s), Wet/Dry Bar, WhirlPool/HotTub, Wood Floors
Hot Water Natural Gas
Heating Forced Air
Cooling Central A/C, Ceiling Fan(s)
Fireplaces Number 3
Equipment Built-In Microwave, Dishwasher, Disposal, Dryer, Humidifier, Freezer, Refrigerator, Oven - Single, Oven/Range - Gas, Washer
Appliance Built-In Microwave, Dishwasher, Disposal, Dryer, Humidifier, Freezer, Refrigerator, Oven - Single, Oven/Range - Gas, Washer
Heat Source Natural Gas
Laundry Main Floor
Exterior
Parking Features Garage Door Opener, Garage - Side Entry
Garage Spaces 3.0
Amenities Available Basketball Courts, Club House, Common Grounds, Community Center, Exercise Room, Gated Community, Golf Course Membership Available, Jog/Walk Path, Party Room, Picnic Area, Pool - Outdoor, Swimming Pool, Tennis Courts, Tot Lots/Playground
Water Access N
Roof Type Asphalt
Accessibility None
Attached Garage 3
Total Parking Spaces 3
Garage Y
Building
Lot Description Backs to Trees, Cul-de-sac, Landscaping, Level, No Thru Street, Trees/Wooded, Private
Story 3
Sewer Public Sewer
Water Public
Architectural Style Colonial
Level or Stories 3
Additional Building Above Grade, Below Grade
Structure Type 2 Story Ceilings,9'+ Ceilings,Cathedral Ceilings,Tray Ceilings,Vaulted Ceilings
New Construction N
Schools
Elementary Schools Newton-Lee
Middle Schools Belmont Ridge
High Schools Riverside
School District Loudoun County Public Schools
Others
HOA Fee Include Cable TV,Common Area Maintenance,High Speed Internet,Lawn Care Front,Lawn Care Rear,Lawn Care Side,Lawn Maintenance,Management,Pool(s),Security Gate,Snow Removal,Trash
Senior Community No
Tax ID 083254429000
Ownership Fee Simple
SqFt Source Assessor
Security Features Electric Alarm
Special Listing Condition Standard
Read Less
Want to know what your home might be worth? Contact us for a FREE valuation!

Our team is ready to help you sell your home for the highest possible price ASAP

Bought with Carl G Becker • Premier Properties, LLC

GET MORE INFORMATION





