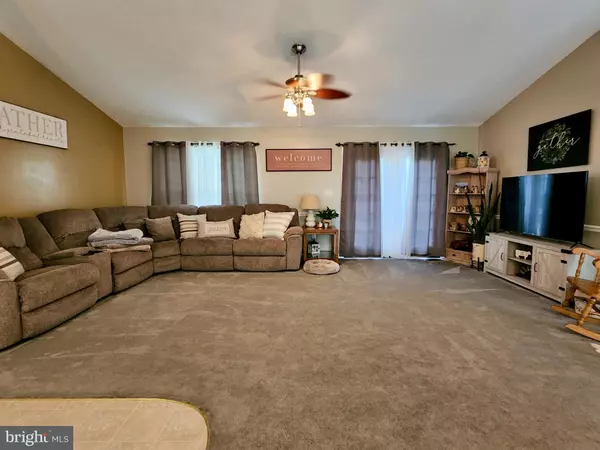$285,000
$280,000
1.8%For more information regarding the value of a property, please contact us for a free consultation.
113 TORONADO DR Martinsburg, WV 25403
3 Beds
3 Baths
2,249 SqFt
Key Details
Sold Price $285,000
Property Type Single Family Home
Sub Type Detached
Listing Status Sold
Purchase Type For Sale
Square Footage 2,249 sqft
Price per Sqft $126
Subdivision Ridgefield
MLS Listing ID WVBE2011070
Sold Date 08/26/22
Style Split Foyer
Bedrooms 3
Full Baths 3
HOA Fees $10/ann
HOA Y/N Y
Abv Grd Liv Area 1,769
Originating Board BRIGHT
Year Built 2007
Annual Tax Amount $1,378
Tax Year 2021
Lot Size 0.337 Acres
Acres 0.34
Property Description
Absolutely beautiful both inside and out, this fantastically maintained home could be the one you've been searching for! The upper level of this split-foyer home offers a open and flowing floor plan with a large living room, kitchen, and dining area. Down the hallway, you'll find the Master Bedroom with private full bathroom, 2 additional bedrooms, and 2nd full bathroom. Down the stairs, the basement is finished into a large family room with ceramic tile floor, 3rd full bathroom, laundry area, and access to the 2 car garage. Outside, the backyard is partially fenced and backs to trees. There is also a great deck ideal for relaxing after a long day or firing up the grill for a summer cook-out. Situated minutes from I-81 and Rt. 9 as well as shopping, restaurants and much more! Don't let this beauty pass you by...it definitely won't last long!
Location
State WV
County Berkeley
Zoning 101
Rooms
Other Rooms Living Room, Dining Room, Primary Bedroom, Bedroom 2, Bedroom 3, Kitchen, Family Room, Foyer, Laundry, Bathroom 2, Bathroom 3, Primary Bathroom
Basement Connecting Stairway
Main Level Bedrooms 3
Interior
Interior Features Breakfast Area, Carpet, Ceiling Fan(s), Combination Kitchen/Dining, Kitchen - Island, Tub Shower, Walk-in Closet(s), Wood Floors
Hot Water Electric
Heating Heat Pump(s)
Cooling Heat Pump(s), Ceiling Fan(s)
Flooring Carpet, Ceramic Tile, Concrete, Hardwood, Laminated, Vinyl
Equipment Dishwasher, Disposal, Dryer, Oven/Range - Electric, Refrigerator, Washer, Water Heater, Microwave
Fireplace N
Appliance Dishwasher, Disposal, Dryer, Oven/Range - Electric, Refrigerator, Washer, Water Heater, Microwave
Heat Source Electric
Laundry Lower Floor
Exterior
Exterior Feature Deck(s)
Parking Features Inside Access
Garage Spaces 4.0
Fence Rear, Partially
Utilities Available Under Ground
Water Access N
Roof Type Shingle,Asphalt
Street Surface Black Top
Accessibility None
Porch Deck(s)
Attached Garage 2
Total Parking Spaces 4
Garage Y
Building
Lot Description Cul-de-sac, Front Yard, Level, Rear Yard
Story 2
Foundation Permanent
Sewer Public Sewer
Water Public
Architectural Style Split Foyer
Level or Stories 2
Additional Building Above Grade, Below Grade
Structure Type Dry Wall
New Construction N
Schools
School District Berkeley County Schools
Others
Senior Community No
Tax ID 04 34P013600000000
Ownership Fee Simple
SqFt Source Assessor
Acceptable Financing Cash, Conventional, FHA, USDA, VA
Horse Property N
Listing Terms Cash, Conventional, FHA, USDA, VA
Financing Cash,Conventional,FHA,USDA,VA
Special Listing Condition Standard
Read Less
Want to know what your home might be worth? Contact us for a FREE valuation!

Our team is ready to help you sell your home for the highest possible price ASAP

Bought with Chad A Prezzi • Pearson Smith Realty, LLC
GET MORE INFORMATION





