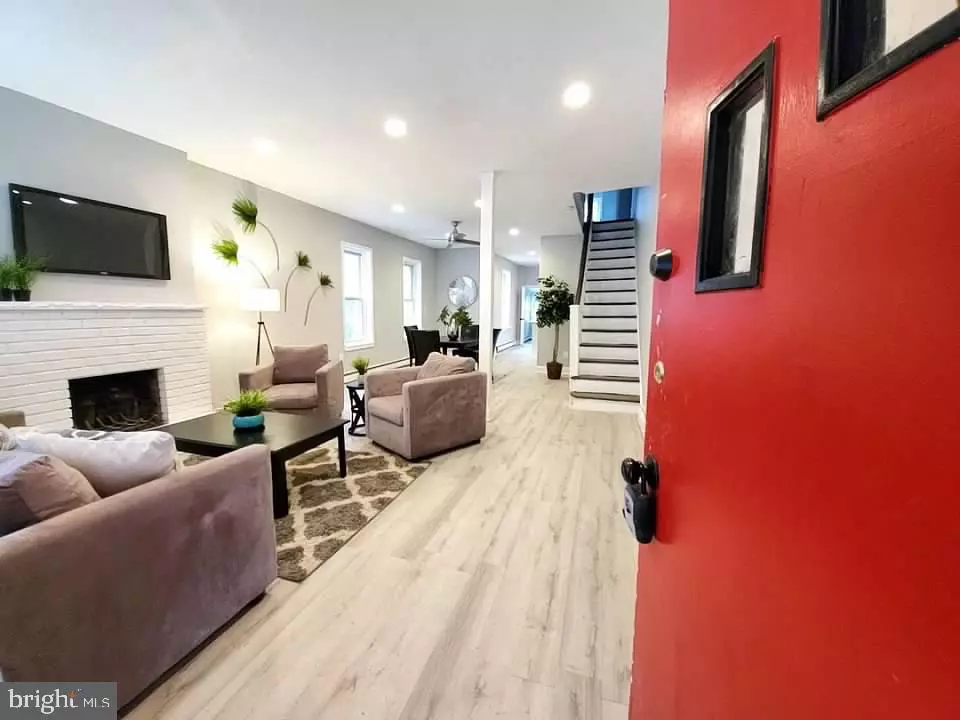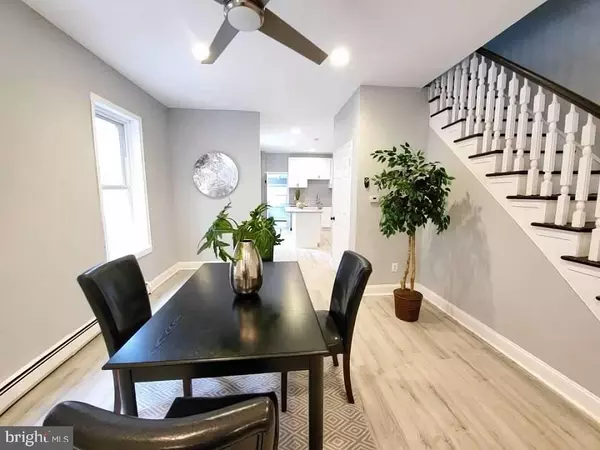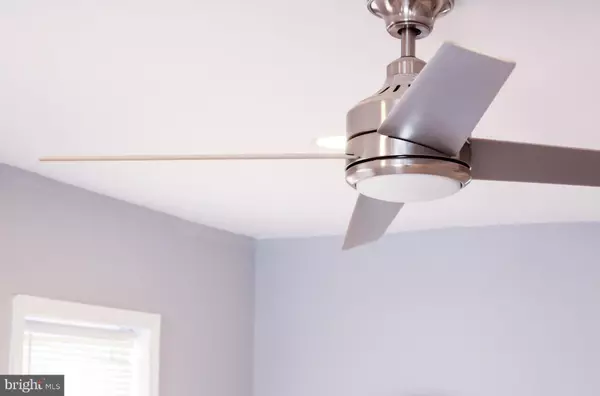$295,000
$284,990
3.5%For more information regarding the value of a property, please contact us for a free consultation.
6225 CHEW AVE Philadelphia, PA 19138
5 Beds
4 Baths
2,121 SqFt
Key Details
Sold Price $295,000
Property Type Single Family Home
Sub Type Twin/Semi-Detached
Listing Status Sold
Purchase Type For Sale
Square Footage 2,121 sqft
Price per Sqft $139
Subdivision Germantown (East)
MLS Listing ID PAPH897274
Sold Date 09/17/20
Style Straight Thru
Bedrooms 5
Full Baths 2
Half Baths 2
HOA Y/N N
Abv Grd Liv Area 2,121
Originating Board BRIGHT
Year Built 1920
Annual Tax Amount $1,593
Tax Year 2020
Lot Size 2,300 Sqft
Acres 0.05
Lot Dimensions 24.00 x 95.83
Property Description
Welcome to your spacious, modern, Amazing New Home, everything is brand new!!! This 5 bedroom 4 bathroom Home has everything you ve been looking for! It was designed for your family with a bathroom on every floor, plenty of room to grow and entertain and has off-street parking. This spacious twin features a bright open concept floor plan leading to a beautiful kitchen with custom soft close cabinetry and many modern amenities such as stainless steel appliances, granite counter tops, over the stove exhaust system, garbage disposal, dishwasher, stylish backslash and a center island. The home features beautiful new flooring, is freshly painted and includes remote ceiling fans with contemporary lighting throughout the entire home. The 2nd floor has 3 spacious bedrooms including a master suite and spa like bathroom, 3rd floor has 2 additional bedrooms and a 2nd full bathroom. If you head outback, you will find a large private yard that is perfect for grilling and dining in the summer. The finished water proof basement is perfect for an additional living space or Man Cave, it includes a large powder room, a laundry closet, a walk-out egress to the backyard and additional storage space. This property will not last long, just pack your bags and move in! 6225 Chew Ave is easily accessible to public transportation, Center City, Lincoln Drive, Mt. Airy, Chestnut Hill and the surrounding suburbs. Schedule a showing to see this gorgeous twin today! Seller is offering a 1 year Home Warranty and is motivated to sell. Bring us your best offer!
Location
State PA
County Philadelphia
Area 19138 (19138)
Zoning RSA3
Rooms
Other Rooms Living Room, Dining Room, Kitchen, Breakfast Room, Laundry, Storage Room, Utility Room
Basement Rear Entrance, Fully Finished
Interior
Interior Features Ceiling Fan(s), Breakfast Area, Combination Dining/Living, Crown Moldings, Floor Plan - Open, Kitchen - Eat-In, Kitchen - Island
Hot Water Natural Gas
Heating Hot Water
Cooling Ceiling Fan(s), Window Unit(s)
Fireplaces Number 1
Equipment Built-In Microwave, Built-In Range, Dishwasher, Disposal, ENERGY STAR Refrigerator, Exhaust Fan, Oven - Self Cleaning, Washer/Dryer Hookups Only
Fireplace Y
Appliance Built-In Microwave, Built-In Range, Dishwasher, Disposal, ENERGY STAR Refrigerator, Exhaust Fan, Oven - Self Cleaning, Washer/Dryer Hookups Only
Heat Source Natural Gas
Laundry Basement, Hookup
Exterior
Exterior Feature Porch(es), Patio(s)
Garage Spaces 2.0
Waterfront N
Water Access N
Accessibility None
Porch Porch(es), Patio(s)
Parking Type Driveway, Off Street
Total Parking Spaces 2
Garage N
Building
Lot Description Rear Yard
Story 3
Sewer Public Sewer
Water Public
Architectural Style Straight Thru
Level or Stories 3
Additional Building Above Grade, Below Grade
New Construction N
Schools
Elementary Schools Anna Blakiston Day
High Schools Germantown
School District The School District Of Philadelphia
Others
Senior Community No
Tax ID 592305100
Ownership Fee Simple
SqFt Source Assessor
Acceptable Financing Cash, Conventional, FHA, FHA 203(b), VA
Horse Property N
Listing Terms Cash, Conventional, FHA, FHA 203(b), VA
Financing Cash,Conventional,FHA,FHA 203(b),VA
Special Listing Condition Standard
Read Less
Want to know what your home might be worth? Contact us for a FREE valuation!

Our team is ready to help you sell your home for the highest possible price ASAP

Bought with Ugochukwu U Opara • United Real Estate

GET MORE INFORMATION





