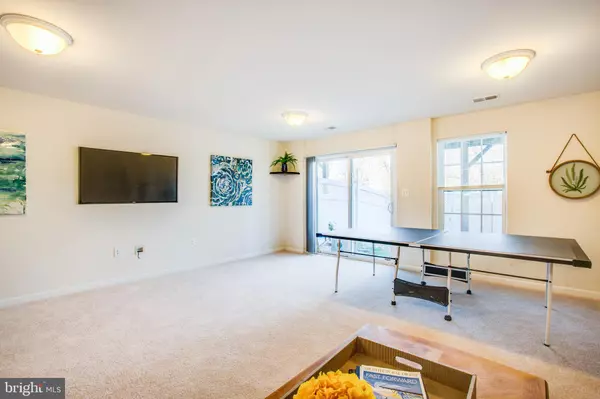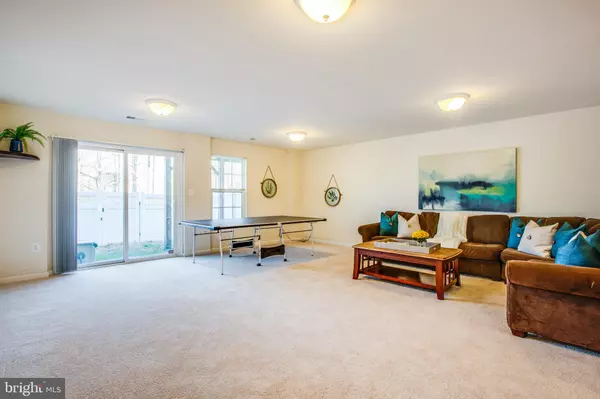$300,000
$300,000
For more information regarding the value of a property, please contact us for a free consultation.
203 ALBA RD Fredericksburg, VA 22405
3 Beds
3 Baths
2,268 SqFt
Key Details
Sold Price $300,000
Property Type Condo
Sub Type Condo/Co-op
Listing Status Sold
Purchase Type For Sale
Square Footage 2,268 sqft
Price per Sqft $132
Subdivision Rappahannock Landing
MLS Listing ID VAST227864
Sold Date 02/04/21
Style Colonial
Bedrooms 3
Full Baths 2
Half Baths 1
Condo Fees $126/mo
HOA Y/N N
Abv Grd Liv Area 1,680
Originating Board BRIGHT
Year Built 2012
Annual Tax Amount $2,391
Tax Year 2020
Property Description
Spacious townhome conveniently located minutes off of I-95. This home features beautiful flooring upon entry with an office space perfect for remote work days. A large family room with new carpet, perfect for a game room is also on this level with a half bath. Walk out of this level to a fenced in backyard. Upstairs find an open concept with family room (new carpet), breakfast room and spacious kitchen with doors leading to your deck with wooded views. The kitchen features a large island with space to sit for eating or gathering, updated laminate flooring, oak cabinetry, large storage pantry as well as an additional sitting area. On the upper level find the primary bedroom with tray ceiling, ceiling fan and en suite bathroom featuring dual vanity sinks, walk in shower and large soaking tub. Two other bedrooms and additional bathroom on this level as well. The community features a clubhouse with pool and tot lots. The close proximity to 95 makes this a dream for commuters!
Location
State VA
County Stafford
Zoning R2
Rooms
Other Rooms Living Room, Primary Bedroom, Bedroom 2, Bedroom 3, Kitchen, Family Room, Breakfast Room, Study, Bathroom 2, Primary Bathroom, Half Bath
Basement Full
Interior
Interior Features Breakfast Area, Primary Bath(s)
Hot Water Natural Gas
Heating Central
Cooling Central A/C
Equipment Built-In Microwave, Dishwasher, Disposal, Dryer, Refrigerator, Stove, Washer, Water Heater
Fireplace N
Appliance Built-In Microwave, Dishwasher, Disposal, Dryer, Refrigerator, Stove, Washer, Water Heater
Heat Source Natural Gas
Laundry Has Laundry, Upper Floor
Exterior
Parking On Site 1
Amenities Available Common Grounds, Community Center, Fitness Center, Pool - Outdoor, Reserved/Assigned Parking, Tot Lots/Playground
Water Access N
Accessibility None
Garage N
Building
Story 3
Sewer Public Sewer
Water Public
Architectural Style Colonial
Level or Stories 3
Additional Building Above Grade, Below Grade
New Construction N
Schools
Elementary Schools Rocky Run
Middle Schools Edward E. Drew
High Schools Stafford
School District Stafford County Public Schools
Others
HOA Fee Include Common Area Maintenance,Ext Bldg Maint,Lawn Care Front,Lawn Maintenance,Management,Parking Fee,Pool(s),Recreation Facility,Road Maintenance,Snow Removal,Trash
Senior Community No
Tax ID 53-K-2- -106
Ownership Condominium
Acceptable Financing Conventional, FHA, Negotiable, VA
Listing Terms Conventional, FHA, Negotiable, VA
Financing Conventional,FHA,Negotiable,VA
Special Listing Condition Standard
Read Less
Want to know what your home might be worth? Contact us for a FREE valuation!

Our team is ready to help you sell your home for the highest possible price ASAP

Bought with Gloria Danielle Adams • Avery-Hess, REALTORS
GET MORE INFORMATION





