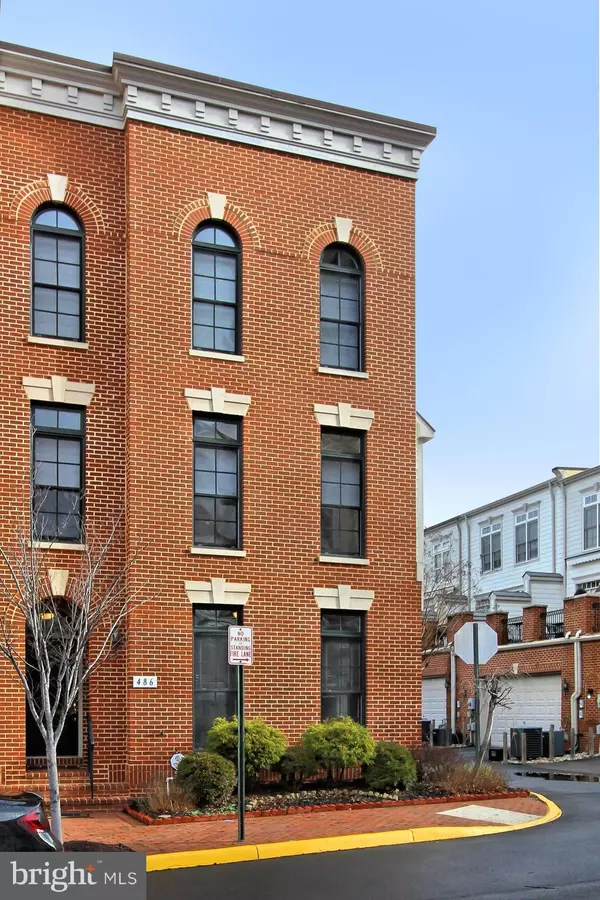$570,000
$569,900
For more information regarding the value of a property, please contact us for a free consultation.
486 HARBOR SIDE ST Woodbridge, VA 22191
3 Beds
4 Baths
3,036 SqFt
Key Details
Sold Price $570,000
Property Type Townhouse
Sub Type End of Row/Townhouse
Listing Status Sold
Purchase Type For Sale
Square Footage 3,036 sqft
Price per Sqft $187
Subdivision Belmont Bay
MLS Listing ID VAPW485354
Sold Date 03/16/20
Style Colonial
Bedrooms 3
Full Baths 3
Half Baths 1
HOA Fees $88/mo
HOA Y/N Y
Abv Grd Liv Area 3,036
Originating Board BRIGHT
Year Built 2006
Annual Tax Amount $6,552
Tax Year 2019
Lot Size 2,378 Sqft
Acres 0.05
Property Description
SEE BRIGHT DOCUMENTS FOR DISCLOSURES AND MORE. Welcome to 486 Harbor Side St. in Belmont Bay, an upscale waterfront community at the confluence of the Potomac and Occoquan Rivers! Upgrades abound in this spectacular end unit townhome that has been meticulously maintained and features gleaming hardwood floors, crown molding, wrought iron balusters, and custom window treatments. Gourmet kitchen with all the bells and whistles including custom honey maple cabinetry with tons of storage and glass fronted doors, wine rack lattice, under cabinet stemware racks, and display shelving; GE Profile stainless appliances with 4-burner gas cooktop, double ovens, side-by-side fridge with in-the-door ice/water dispenser; a large granite island with double sink and breakfast bar; and an adjacent butler's pantry/coffee station with wet bar sink and a large double-door food pantry. Just off the kitchen is a dining/family room area with a double-sided gas fireplace that backs to the exterior deck/lanai which is the perfect place for BBQing and entertaining. A formal living room and a half bath complete this level. On the upper level, the owner's suite showcases custom plantation shutters, "his" and "hers" walk-in closets, and a spa-like master bathroom with separate jetted bathtub and shower stall, double sink vanity, linen closet, and a separate W/C. Just down the hall is another master suite with a large walk-in closet and its own full bathroom. A separate laundry room with front load washer and dryer and a utility sink is conveniently located on the upper bedroom level.The main entry level with inviting foyer has a third bedroom/den/office with a double closet, another full bathroom just down the hall, a recreation/game room with plantation shutters and a deep closet. The oversized 2-car garage boasts additional storage. Dynamite commuter location just over a mile to the Woodbridge VRE, I-95, Rt. 1, and two commuter lots at Old Bridge/Rt. 123 and just off of I-95. Easy access to Ft. Belvoir and Quantico. The upscale community features an outdoor pool, tennis courts, tot lot, walking trails, and more. Tons of amenities nearby include full service Belmont Bay Harbor Marina, Stonebridge at Potomac Town Center with Wegmans, Alamo Drafthouse Cinema, and an abundance of shops and restaurants, the historic town of Occoquan, Occoquan Regional Park, Occoquan Bay National Wildlife Refuge, and Potomac Mills.
Location
State VA
County Prince William
Zoning PMD
Rooms
Other Rooms Living Room, Dining Room, Primary Bedroom, Bedroom 2, Bedroom 3, Kitchen, Game Room, Family Room, Laundry, Bathroom 2, Bathroom 3, Primary Bathroom, Half Bath
Main Level Bedrooms 1
Interior
Interior Features Built-Ins, Butlers Pantry, Ceiling Fan(s), Combination Kitchen/Living, Crown Moldings, Entry Level Bedroom, Family Room Off Kitchen, Floor Plan - Open, Kitchen - Gourmet, Kitchen - Island, Primary Bath(s), Pantry, Recessed Lighting, Soaking Tub, Stall Shower, Upgraded Countertops, Walk-in Closet(s), Wet/Dry Bar, Window Treatments, Wood Floors
Hot Water Natural Gas
Heating Central, Forced Air, Heat Pump(s), Humidifier, Programmable Thermostat
Cooling Central A/C, Programmable Thermostat
Flooring Hardwood, Ceramic Tile
Fireplaces Number 1
Fireplaces Type Double Sided, Fireplace - Glass Doors, Mantel(s), Stone
Equipment Built-In Microwave, Cooktop, Dishwasher, Disposal, Dryer - Electric, Dryer - Front Loading, Exhaust Fan, Extra Refrigerator/Freezer, Humidifier, Icemaker, Oven - Double, Oven - Wall, Refrigerator, Stainless Steel Appliances, Washer, Washer - Front Loading, Water Heater
Furnishings No
Fireplace Y
Window Features Double Pane
Appliance Built-In Microwave, Cooktop, Dishwasher, Disposal, Dryer - Electric, Dryer - Front Loading, Exhaust Fan, Extra Refrigerator/Freezer, Humidifier, Icemaker, Oven - Double, Oven - Wall, Refrigerator, Stainless Steel Appliances, Washer, Washer - Front Loading, Water Heater
Heat Source Natural Gas
Laundry Upper Floor
Exterior
Exterior Feature Deck(s), Porch(es)
Parking Features Garage - Rear Entry, Additional Storage Area, Garage Door Opener
Garage Spaces 2.0
Utilities Available Cable TV Available
Amenities Available Tennis Courts, Jog/Walk Path, Pool - Outdoor, Tot Lots/Playground, Common Grounds, Bike Trail
Water Access N
View Water, Bay
Roof Type Shingle
Accessibility None
Porch Deck(s), Porch(es)
Attached Garage 2
Total Parking Spaces 2
Garage Y
Building
Story 3+
Sewer Public Sewer
Water Public
Architectural Style Colonial
Level or Stories 3+
Additional Building Above Grade
Structure Type 9'+ Ceilings
New Construction N
Schools
Elementary Schools Belmont
Middle Schools Fred M. Lynn
High Schools Freedom
School District Prince William County Public Schools
Others
Pets Allowed Y
HOA Fee Include Common Area Maintenance,Management,Reserve Funds,Snow Removal,Trash,Pool(s),Road Maintenance
Senior Community No
Tax ID 8492-43-8965
Ownership Fee Simple
SqFt Source Estimated
Acceptable Financing Cash, Conventional, FHA, VA, Other
Listing Terms Cash, Conventional, FHA, VA, Other
Financing Cash,Conventional,FHA,VA,Other
Special Listing Condition Standard
Pets Allowed No Pet Restrictions
Read Less
Want to know what your home might be worth? Contact us for a FREE valuation!

Our team is ready to help you sell your home for the highest possible price ASAP

Bought with Phillis M Fleming • Century 21 Redwood Realty

GET MORE INFORMATION





