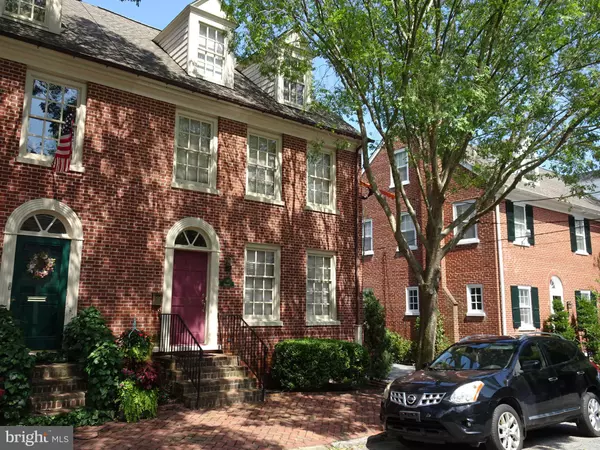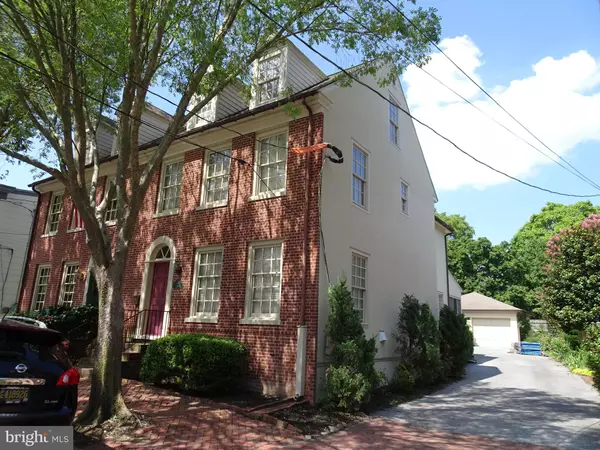$390,000
$409,000
4.6%For more information regarding the value of a property, please contact us for a free consultation.
115 HARMONY ST New Castle, DE 19720
3 Beds
4 Baths
2,650 SqFt
Key Details
Sold Price $390,000
Property Type Townhouse
Sub Type End of Row/Townhouse
Listing Status Sold
Purchase Type For Sale
Square Footage 2,650 sqft
Price per Sqft $147
Subdivision Old New Castle
MLS Listing ID DENC506622
Sold Date 10/28/20
Style Colonial
Bedrooms 3
Full Baths 3
Half Baths 1
HOA Y/N N
Abv Grd Liv Area 2,650
Originating Board BRIGHT
Year Built 1996
Annual Tax Amount $5,217
Tax Year 2020
Lot Size 3,049 Sqft
Acres 0.07
Lot Dimensions 26.30 x 121.50
Property Description
Newer townhouse in the heart of Old New Castle. 1/2 block from the Delaware River. Nice open floor plan. Beautiful hardwood floors throughout. Large gourmet eat-in kitchen with Jenn-Air Range, tiled backsplash and floor with corian counter tops, formal dining room, living room with built in shelving and a wood burning fireplace, 1/2 bath and a sun room off the back of the home finishes the first floor. The second floor has a master suite with private bath and a gas fireplace, additional bedroom, second full bath, and the laundry area complete the second floor. The third floor has a third bathroom and the third bedroom. This home has a full basement for plenty of storage, and a detached garage for parking. Home shows pride of ownership.
Location
State DE
County New Castle
Area New Castle/Red Lion/Del.City (30904)
Zoning 21HR
Rooms
Other Rooms Living Room, Dining Room, Primary Bedroom, Bedroom 2, Bedroom 3, Kitchen, Sun/Florida Room
Basement Full
Interior
Interior Features Built-Ins, Formal/Separate Dining Room, Kitchen - Eat-In, Kitchen - Gourmet, Primary Bath(s), Wood Floors
Hot Water Natural Gas
Heating Forced Air
Cooling Central A/C
Fireplaces Number 2
Equipment Dishwasher, Oven/Range - Electric, Refrigerator, Washer, Dryer
Fireplace Y
Appliance Dishwasher, Oven/Range - Electric, Refrigerator, Washer, Dryer
Heat Source Natural Gas
Laundry Upper Floor
Exterior
Parking Features Garage - Front Entry
Garage Spaces 1.0
Water Access N
Accessibility None
Total Parking Spaces 1
Garage Y
Building
Story 3
Sewer Public Sewer
Water Public
Architectural Style Colonial
Level or Stories 3
Additional Building Above Grade, Below Grade
New Construction N
Schools
School District Colonial
Others
Senior Community No
Tax ID 21-015.00-218
Ownership Fee Simple
SqFt Source Assessor
Special Listing Condition Standard
Read Less
Want to know what your home might be worth? Contact us for a FREE valuation!

Our team is ready to help you sell your home for the highest possible price ASAP

Bought with Timothy A Scully • Curt Scully Realty Company

GET MORE INFORMATION





