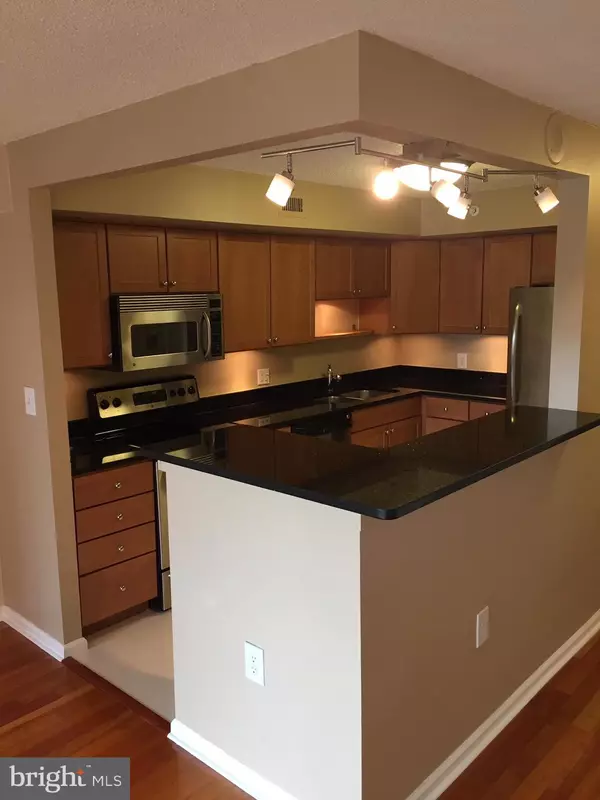$285,000
$280,000
1.8%For more information regarding the value of a property, please contact us for a free consultation.
2230 GEORGE C MARSHALL DR #711 Falls Church, VA 22043
1 Bed
1 Bath
792 SqFt
Key Details
Sold Price $285,000
Property Type Condo
Sub Type Condo/Co-op
Listing Status Sold
Purchase Type For Sale
Square Footage 792 sqft
Price per Sqft $359
Subdivision Renaissance
MLS Listing ID VAFX1153788
Sold Date 10/19/20
Style Contemporary
Bedrooms 1
Full Baths 1
Condo Fees $441/mo
HOA Y/N N
Abv Grd Liv Area 792
Originating Board BRIGHT
Year Built 1987
Annual Tax Amount $2,800
Tax Year 2020
Property Description
Spacious one-bedroom unit in the popular Renaissance Condominium! Located on the QUIET side of the building, your balcony will be the perfect place to enjoy your morning coffee in peace! During colder weather, retreat to the large living room that is tastefully updated with warm hardwood floors and designer paint colors! The open kitchen will invite you in to prepare gourmet meals surrounded by stainless steel appliances, gleaming granite counter-tops and stylish wood cabinets! You'll appreciate the convenience of an in-unit washer/dryer, too! The updated bathroom features a granite-topped vanity with plenty of storage underneath, contemporary lighting fixtures, and beautiful tile floors! A large storage bin also conveys! Within this gated community, you'll have access to year-round swimming and tennis, a well-equipped fitness center, and a smartly furnished club room and office center. Take the complimentary shuttle to the West Falls Church Metro if you prefer to leave your car at home in your own assigned parking space! And Tysons Corner is only two miles away!
Location
State VA
County Fairfax
Zoning 316
Rooms
Other Rooms Living Room, Dining Room, Bedroom 1, Bathroom 1
Main Level Bedrooms 1
Interior
Interior Features Floor Plan - Open, Wood Floors
Hot Water Electric
Heating Forced Air
Cooling Central A/C
Equipment Built-In Microwave, Dishwasher, Disposal, Dryer, Exhaust Fan, Icemaker, Microwave, Oven/Range - Electric, Refrigerator, Stainless Steel Appliances, Washer, Washer/Dryer Stacked
Fireplace N
Appliance Built-In Microwave, Dishwasher, Disposal, Dryer, Exhaust Fan, Icemaker, Microwave, Oven/Range - Electric, Refrigerator, Stainless Steel Appliances, Washer, Washer/Dryer Stacked
Heat Source Electric
Laundry Washer In Unit, Dryer In Unit
Exterior
Garage Spaces 1.0
Parking On Site 1
Utilities Available Cable TV Available
Amenities Available Common Grounds, Elevator, Exercise Room, Fitness Center, Gated Community, Party Room, Pool - Outdoor, Reserved/Assigned Parking, Tennis Courts, Extra Storage
Water Access N
Accessibility None
Total Parking Spaces 1
Garage N
Building
Story 1
Unit Features Hi-Rise 9+ Floors
Sewer Public Sewer
Water Public
Architectural Style Contemporary
Level or Stories 1
Additional Building Above Grade, Below Grade
New Construction N
Schools
School District Fairfax County Public Schools
Others
Pets Allowed Y
HOA Fee Include Common Area Maintenance,Ext Bldg Maint,Health Club,Management,Pool(s),Recreation Facility,Reserve Funds,Security Gate,Sewer,Snow Removal,Trash,Water
Senior Community No
Tax ID 0394 61 0711
Ownership Condominium
Security Features Desk in Lobby,Security Gate
Acceptable Financing Cash, Conventional, FHA, VA
Listing Terms Cash, Conventional, FHA, VA
Financing Cash,Conventional,FHA,VA
Special Listing Condition Standard
Pets Allowed Case by Case Basis
Read Less
Want to know what your home might be worth? Contact us for a FREE valuation!

Our team is ready to help you sell your home for the highest possible price ASAP

Bought with Cesar Emilio Paredes • Spring Hill Real Estate, LLC.
GET MORE INFORMATION





