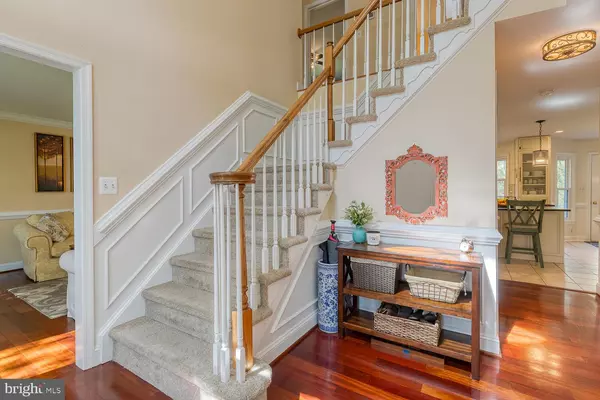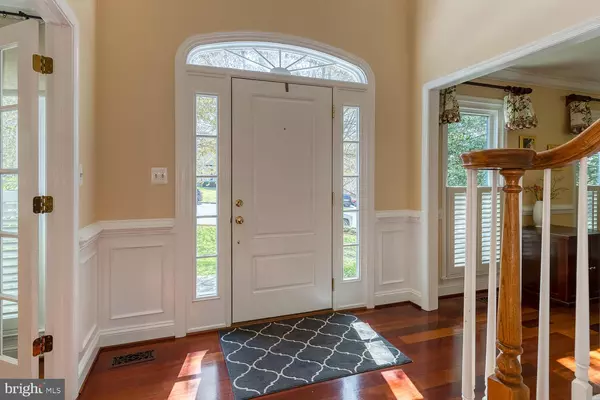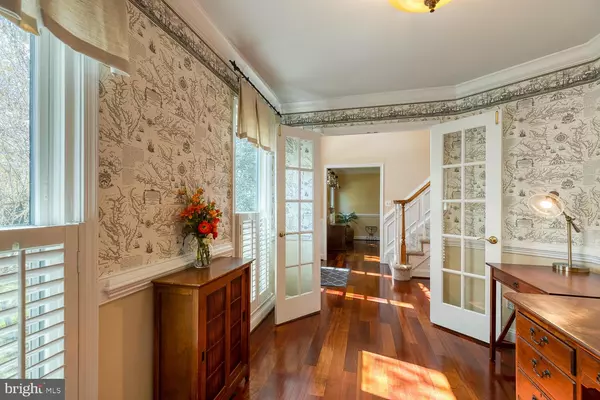$505,000
$495,000
2.0%For more information regarding the value of a property, please contact us for a free consultation.
10316 CAMPBELL DR Fredericksburg, VA 22408
5 Beds
4 Baths
4,170 SqFt
Key Details
Sold Price $505,000
Property Type Single Family Home
Sub Type Detached
Listing Status Sold
Purchase Type For Sale
Square Footage 4,170 sqft
Price per Sqft $121
Subdivision Lee'S Hill
MLS Listing ID VASP229986
Sold Date 05/11/21
Style Colonial
Bedrooms 5
Full Baths 3
Half Baths 1
HOA Fees $68/qua
HOA Y/N Y
Abv Grd Liv Area 3,070
Originating Board BRIGHT
Year Built 1994
Annual Tax Amount $3,208
Tax Year 2020
Lot Size 0.255 Acres
Acres 0.26
Property Description
5 Bedroom 3.5 Bath Colonial in Lee's Hill North! 4,170 FINISHED SQ FT!! Brazilian Cherry Hardwood floors throughout main level! ALL BRAND NEW WINDOWS! (just installed 2 weeks ago!) BEAUTIFUL kitchen w/plenty of natural sunlight! Kraft Maid soft close cabinets! Farmhouse Sink! Soapstone Counter Tops! Kitchen Aid Stainless Steel Appliances! Jenn-Air Drawer Built-In Microwave! Sub Zero Built-In Wine Refrigerator! Main level Laundry Room w/Stainless Steel Slop Sink ! Extra Large Master Bedroom w/sitting area! 2 Large His & Her Walk-In closets! Master Bath has a Soaking Tub w/Separate Shower, Dual Vanity & Water Closet! Fully Finished Basement w/a Full Bath , 5th Bedroom in basement NTC, Large Rec Room & a Large Storage Area! HUGE deck w/vinyl railing that overlooks your private, fenced-in backyard! One block to community pool/tennis/tot lots and public golf course! Please refer to the floor plan for room sizes! **OFFER DEADLINE IS 9PM SUNDAY, APRIL11th**
Location
State VA
County Spotsylvania
Zoning R1
Rooms
Basement Fully Finished, Full
Interior
Interior Features Breakfast Area, Built-Ins, Ceiling Fan(s), Combination Dining/Living, Combination Kitchen/Dining, Dining Area, Floor Plan - Open, Kitchen - Eat-In, Kitchen - Island, Kitchen - Table Space, Pantry, Soaking Tub, Walk-in Closet(s), Wood Floors
Hot Water Natural Gas
Heating Forced Air, Heat Pump - Gas BackUp
Cooling Central A/C, Ceiling Fan(s)
Fireplaces Number 1
Equipment Built-In Microwave, Dishwasher, Disposal, Exhaust Fan, Icemaker, Oven/Range - Gas, Refrigerator, Stainless Steel Appliances
Fireplace Y
Appliance Built-In Microwave, Dishwasher, Disposal, Exhaust Fan, Icemaker, Oven/Range - Gas, Refrigerator, Stainless Steel Appliances
Heat Source Natural Gas, Electric
Laundry Main Floor
Exterior
Parking Features Garage - Front Entry, Garage Door Opener
Garage Spaces 2.0
Fence Rear
Amenities Available Basketball Courts, Bike Trail, Golf Course Membership Available, Jog/Walk Path, Tot Lots/Playground, Club House, Pool - Outdoor, Swimming Pool, Tennis Courts
Water Access N
Roof Type Asphalt
Accessibility None
Attached Garage 2
Total Parking Spaces 2
Garage Y
Building
Lot Description Backs to Trees, Front Yard, Landscaping, Rear Yard
Story 3
Sewer Public Sewer
Water Public
Architectural Style Colonial
Level or Stories 3
Additional Building Above Grade, Below Grade
New Construction N
Schools
Elementary Schools Lee Hill
Middle Schools Battlefield
High Schools Massaponax
School District Spotsylvania County Public Schools
Others
HOA Fee Include Pool(s),Trash
Senior Community No
Tax ID 36F1-20-
Ownership Fee Simple
SqFt Source Assessor
Acceptable Financing Assumption, Cash, FHA, VA, Conventional
Listing Terms Assumption, Cash, FHA, VA, Conventional
Financing Assumption,Cash,FHA,VA,Conventional
Special Listing Condition Standard
Read Less
Want to know what your home might be worth? Contact us for a FREE valuation!

Our team is ready to help you sell your home for the highest possible price ASAP

Bought with Raina J Boyd • Berkshire Hathaway HomeServices PenFed Realty
GET MORE INFORMATION





