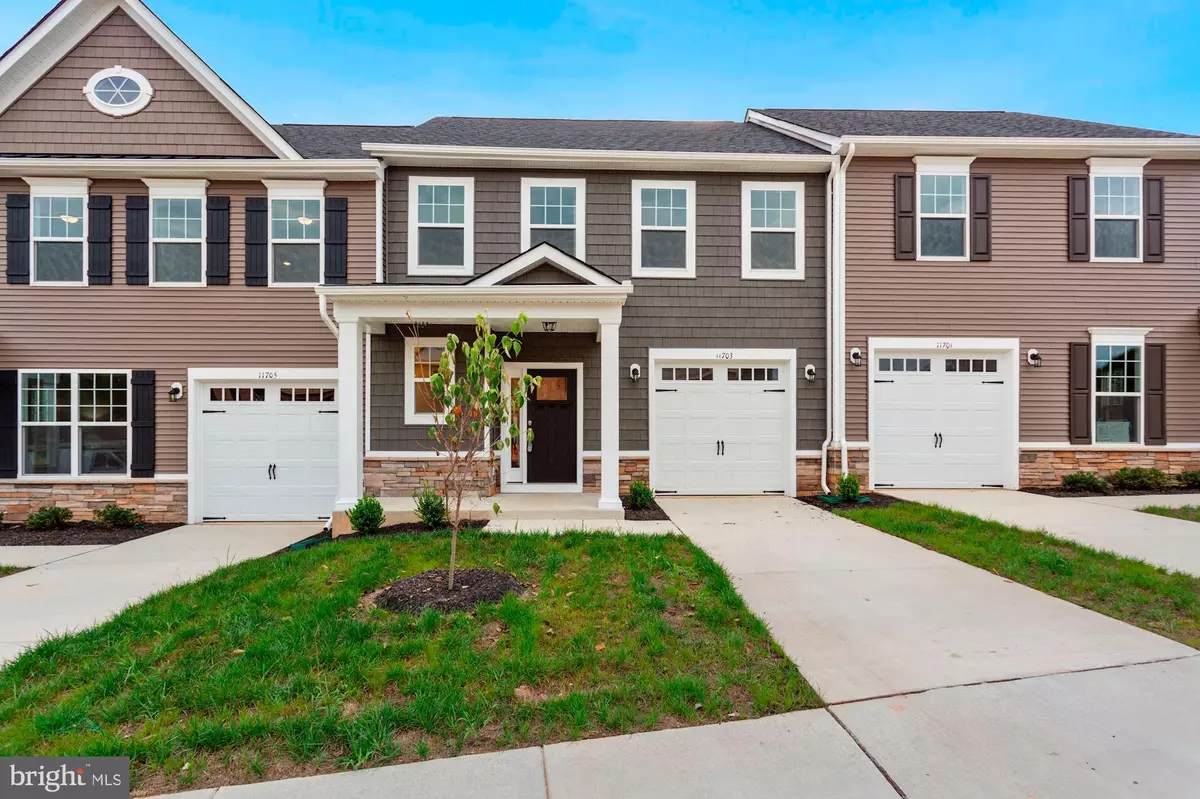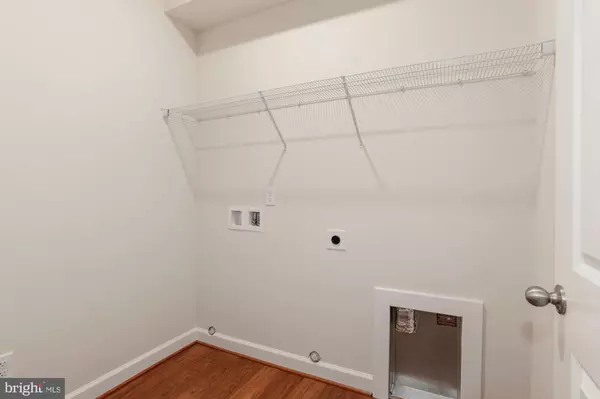$320,000
$318,185
0.6%For more information regarding the value of a property, please contact us for a free consultation.
5708 FINLEY ROSE CT LOT 9 Fredericksburg, VA 22407
3 Beds
3 Baths
1,760 SqFt
Key Details
Sold Price $320,000
Property Type Townhouse
Sub Type Interior Row/Townhouse
Listing Status Sold
Purchase Type For Sale
Square Footage 1,760 sqft
Price per Sqft $181
Subdivision None Available
MLS Listing ID VASP227614
Sold Date 04/21/21
Style Villa
Bedrooms 3
Full Baths 2
Half Baths 1
HOA Fees $115/mo
HOA Y/N Y
Abv Grd Liv Area 1,760
Originating Board BRIGHT
Year Built 2021
Tax Year 2021
Lot Size 2,178 Sqft
Acres 0.05
Property Description
Fabulous New 55+ Community just minutes from "Everything Fredericksburg"! You will LOVE our new Boutique Community. We have Open, Modern, "Main Floor Living" Floorplans that appeal to everyone! We only have 45 Home sites so you will need to make an appt sooner than later! Our Bradford and Dogwood Interior models have 1760 square feet. The BASE PRICE is $289,900! Prices will VARY based on OPTIONS selected. Every inch of space is usable and makes sense! We have a new row of homes started that is slated for delivery in April 2021! Our standards include: Stainless Steel Appliances, Gas Heat and Cooking, Gas Fireplace, Ceramic Primary Bath flooring and Shower, Granite Counters in the Kitchen , the list goes on! JGH Building & Consulting has a reputation for attention to detail, you will notice the difference when you tour our homes! The pictures are of one of the homes we have built, options will vary in the Villas being built!.
Location
State VA
County Spotsylvania
Zoning R
Rooms
Other Rooms Dining Room, Primary Bedroom, Bedroom 2, Bedroom 3, Family Room, Loft, Primary Bathroom, Full Bath
Main Level Bedrooms 1
Interior
Interior Features Carpet, Dining Area, Entry Level Bedroom, Floor Plan - Open, Walk-in Closet(s), Window Treatments
Hot Water Natural Gas
Heating Forced Air
Cooling Central A/C
Fireplaces Number 1
Fireplaces Type Gas/Propane
Equipment Built-In Microwave, Dishwasher, Disposal, Oven/Range - Gas, Refrigerator
Fireplace Y
Appliance Built-In Microwave, Dishwasher, Disposal, Oven/Range - Gas, Refrigerator
Heat Source Natural Gas
Laundry Main Floor
Exterior
Parking Features Garage Door Opener, Garage - Front Entry
Garage Spaces 1.0
Amenities Available Common Grounds
Water Access N
Accessibility None
Attached Garage 1
Total Parking Spaces 1
Garage Y
Building
Story 1.5
Sewer Public Sewer
Water Public
Architectural Style Villa
Level or Stories 1.5
Additional Building Above Grade
New Construction Y
Schools
School District Spotsylvania County Public Schools
Others
HOA Fee Include Lawn Care Front,Snow Removal,Trash
Senior Community Yes
Age Restriction 55
Tax ID NO TAX RECORD
Ownership Fee Simple
SqFt Source Estimated
Acceptable Financing Cash, Conventional, FHA, VA
Listing Terms Cash, Conventional, FHA, VA
Financing Cash,Conventional,FHA,VA
Special Listing Condition Standard
Read Less
Want to know what your home might be worth? Contact us for a FREE valuation!

Our team is ready to help you sell your home for the highest possible price ASAP

Bought with Kimberly D Munoz • Century 21 Redwood Realty

GET MORE INFORMATION





