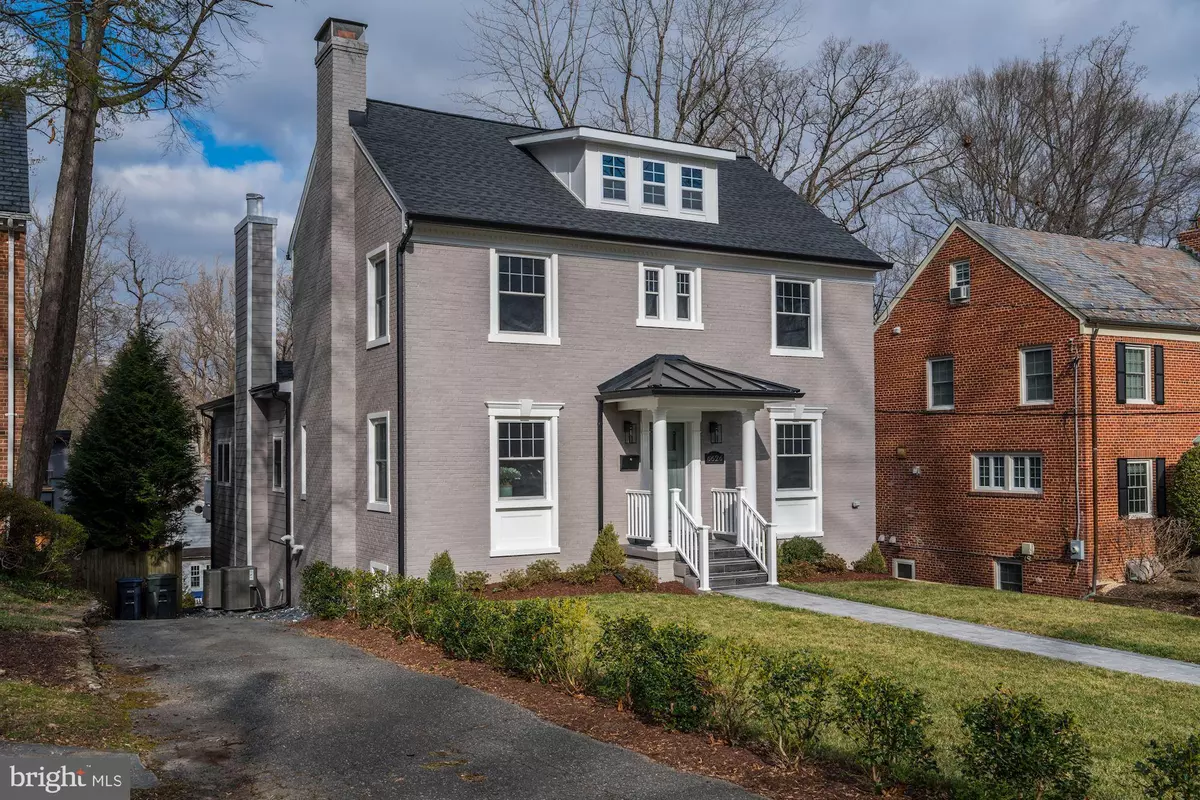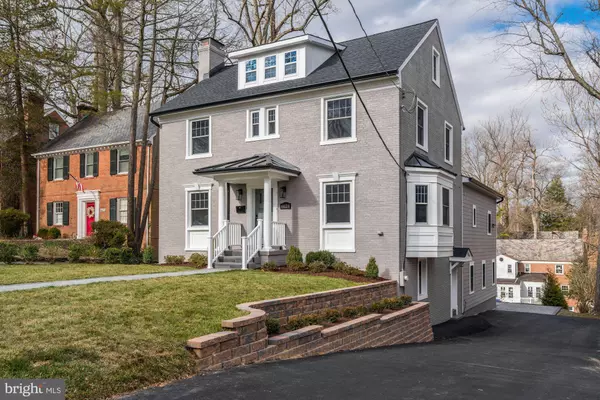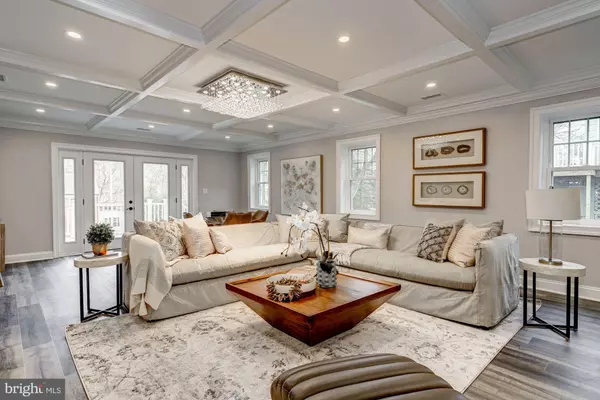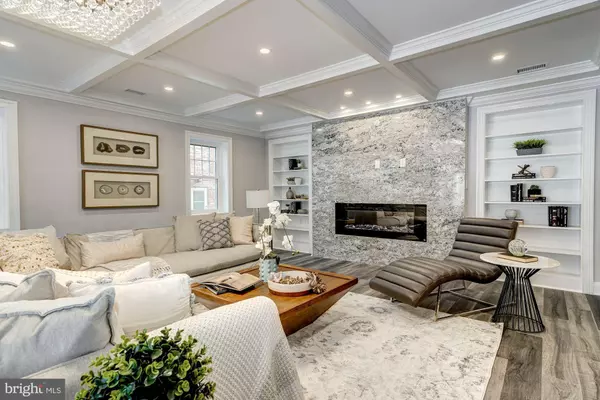$1,660,000
$1,695,000
2.1%For more information regarding the value of a property, please contact us for a free consultation.
6626 31ST PL NW Washington, DC 20015
6 Beds
5 Baths
4,782 SqFt
Key Details
Sold Price $1,660,000
Property Type Single Family Home
Sub Type Detached
Listing Status Sold
Purchase Type For Sale
Square Footage 4,782 sqft
Price per Sqft $347
Subdivision Chevy Chase
MLS Listing ID DCDC456804
Sold Date 06/17/20
Style Colonial
Bedrooms 6
Full Baths 4
Half Baths 1
HOA Y/N N
Abv Grd Liv Area 2,982
Originating Board BRIGHT
Year Built 1947
Annual Tax Amount $49,946
Tax Year 2019
Lot Size 8,425 Sqft
Acres 0.19
Property Description
Video and virtual tour can be accessed by clicking the movie camera icon. An opportunity like this doesn't come along very often and the smart buyer should jump at the chance to purchase this totally renovated and expanded residence in the heart of red hot Chevy Chase DC. This stunning home with approximately 5,100 square foot home features an open floor plan with ample living space that seamlessly blends contemporary finishes with the lush nature outside. The six-bedrooms and four and a half baths span across four finished levels including a fabulous master suite tucked away on the first floor. Step out onto either of the two decks for evenings of dining al fresco or cheering on a game of soccer or touch football in the expansive yard. The light-filled first floor is perfect for casual living or large scale entertaining with its gourmet kitchen with island, large breakfast area, banquet-size dining room with fireplace, living room with fireplace, and open office area with French doors leading to a deck. The first-floor master suite is complete with a luxurious bathroom, walk-in closet, and built-in cabinetry. The second level features three bedrooms and two full baths including an en-suite bedroom, hall bath. All bedrooms are spacious in size and offer great closet space. The third level of the home features an open flexible space and another bedroom. The fully finished lower level is ideal for recreational activities or extended family visits. Its versatility begins with a bedroom and bath, large entertaining kitchen, and huge recreation room featuring a fireplace and French doors to a deck and garden. In addition, there is a sitting area with a fireplace, exercise area, and a large mudroom with outside access. This lower level is easily accessed from the shared driveway running along side the property. Access to Rock Creek Parkway is close by for zipping downtown while horseback riding and hiking trails are nearby for nature enthusiasts. Located in the Barnaby Woods section of Chevy Chase, the sought after location of this home offers close proximity to Lafayette School and park, Broad Branch Market, Connecticut Avenue, and Friendship Heights (red line Metro). Please information is inaccurate and will be adjusted for new buyer. Interior square footage larger than public record indicates. This is the best value in Chevy Chase!
Location
State DC
County Washington
Zoning R-1-B
Rooms
Basement Daylight, Full, Fully Finished, Heated, Interior Access, Outside Entrance, Rear Entrance, Walkout Level, Windows, Shelving
Main Level Bedrooms 1
Interior
Interior Features Breakfast Area, Crown Moldings, Kitchen - Eat-In, Kitchen - Table Space, Primary Bath(s), Tub Shower, Wine Storage, Bar, Ceiling Fan(s), Entry Level Bedroom, Kitchenette, Kitchen - Gourmet, Kitchen - Island, Recessed Lighting
Hot Water Natural Gas
Heating Forced Air
Cooling Central A/C, Ceiling Fan(s)
Flooring Ceramic Tile, Hardwood
Fireplaces Number 4
Fireplaces Type Fireplace - Glass Doors, Mantel(s), Screen, Electric, Wood
Equipment Built-In Microwave, Dishwasher, Disposal, Dryer - Front Loading, Exhaust Fan, Extra Refrigerator/Freezer, Icemaker, Oven/Range - Gas, Refrigerator, Six Burner Stove, Stainless Steel Appliances, Washer - Front Loading, Water Heater, Range Hood
Fireplace Y
Window Features Bay/Bow,Double Hung,Double Pane
Appliance Built-In Microwave, Dishwasher, Disposal, Dryer - Front Loading, Exhaust Fan, Extra Refrigerator/Freezer, Icemaker, Oven/Range - Gas, Refrigerator, Six Burner Stove, Stainless Steel Appliances, Washer - Front Loading, Water Heater, Range Hood
Heat Source Natural Gas
Laundry Lower Floor
Exterior
Exterior Feature Deck(s), Patio(s)
Water Access N
Accessibility None
Porch Deck(s), Patio(s)
Garage N
Building
Story 3+
Sewer Public Sewer
Water Public
Architectural Style Colonial
Level or Stories 3+
Additional Building Above Grade, Below Grade
New Construction N
Schools
Elementary Schools Lafayette
Middle Schools Deal
High Schools Jackson-Reed
School District District Of Columbia Public Schools
Others
Senior Community No
Tax ID 2357//0022
Ownership Fee Simple
SqFt Source Assessor
Security Features Main Entrance Lock,Smoke Detector,Electric Alarm,Security System
Special Listing Condition Standard
Read Less
Want to know what your home might be worth? Contact us for a FREE valuation!

Our team is ready to help you sell your home for the highest possible price ASAP

Bought with Pamela B Wye • Compass

GET MORE INFORMATION





