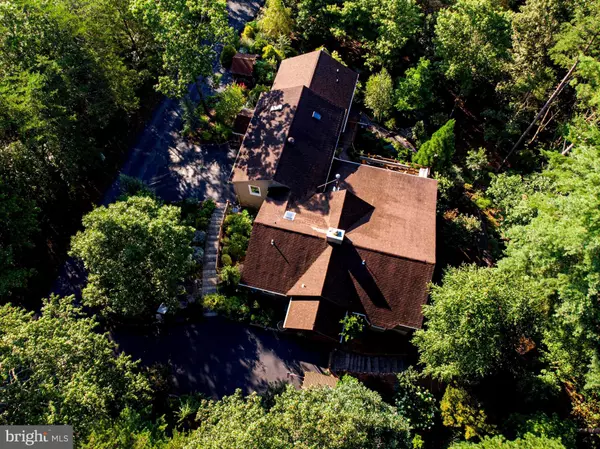$575,000
$594,900
3.3%For more information regarding the value of a property, please contact us for a free consultation.
211 DEMARET RD Basye, VA 22810
6 Beds
4 Baths
7,536 SqFt
Key Details
Sold Price $575,000
Property Type Single Family Home
Sub Type Detached
Listing Status Sold
Purchase Type For Sale
Square Footage 7,536 sqft
Price per Sqft $76
Subdivision Sky Bryce
MLS Listing ID VASH119878
Sold Date 01/29/21
Style Contemporary
Bedrooms 6
Full Baths 4
HOA Fees $98/ann
HOA Y/N Y
Abv Grd Liv Area 3,113
Originating Board BRIGHT
Year Built 1991
Annual Tax Amount $2,760
Tax Year 2020
Lot Size 0.931 Acres
Acres 0.93
Property Description
This 7,536 square foot stunning 6 bedroom,4 bath home with an oversized 2 car garage, situated on a private acre of beautifully landscaped grounds has two no step entries and one floor living on the main floor including kitchen, dining room, master suite, and a full laundry downstairs. A 700 foot separate guest suite in the lower level also has a no step entry and another full laundry.When entering the upper level, you will find a spectacular gourmet kitchen with a large island that has a beautiful granite working surface. The kitchen enjoys both granite and Corian countertops, an industrial Thermador range hood, a new Aga 5 burner gas range with a broiler and two separate ovens. The dining area has custom made stained glass windows. The 900 square foot master bedroom suite is equipped with a large soaker tub bath and a walk in shower; a large (144 feet) custom built oak walk in closet, and a hot tub room that has views of the ski slope in the winter. Also on the main floor is another large bedroom suite with a full bathroom that is open to the great room and has a custom made sliding barn door to provide guests with privacy when needed. There are two other rooms on this level; one a bedroom and another that has a bumped out bay window which provides a panoramic view of the upper garden that could be used as a formal dining room or guest bedroom. There is also a covered grill area close to the main entrance and separate gazebo that allows you to relax and enjoy the upper garden area. Below the upper garden area there is a 160 square foot garden shed which provides ample storage for anything you may want to keep out of the elements.The lower level has an 800 square foot lofted great room with recessed lighting, a stone clad gas fireplace and an efficient JOTL wood stove ( there is a custom built wood shed on the property which contains nearly 3 cords of wood for the cool season). The stove creates a wonderful warm glow throughout the entire house as a supplement to an efficient 16 SEER Trane gas furnace and HVAC system. In the lower level of the main house, there are two large bedrooms, one with an attached full bathroom that is equipped with an integrated Jacuzzi tub and shower. The other bedroom is now used as a sewing room and has access to the lower bath through a door off the great room. In addition, there is a separate laundry/storage/utility area with a new washer/dryer. Finally there is an additional utility room housing the HVAC system that provides even more storage. A 4 year old complete, fully furnished guest quarters is accessible from the lower level and has a covered porch, a kitchen, with quartz countertops, stainless steel appliances, a large walk in closet, dining area and living room. The bath has its own washer/dryer.The garage has two beautiful custom doors that allow natural light in the garage while providing great insulation for two cars and whatever toys you might have. The deck off the great room faces southeast, has a very large Sunsetter awning with attached lighting and a misting system that allows you to enjoy the outdoors year around. This large home has furniture and furnishings which could be included with an appropriate offer to purchase. The home is chock full of appliances, including three refrigerators, a full upright freezer, three dishwashers and two separate washers and dryers.Mountain living at it's best as this property is one of a kind.
Location
State VA
County Shenandoah
Zoning R
Rooms
Basement Full
Main Level Bedrooms 3
Interior
Hot Water Electric
Heating Heat Pump(s)
Cooling Central A/C, Multi Units, Programmable Thermostat
Flooring Hardwood, Carpet, Ceramic Tile
Fireplaces Number 1
Fireplaces Type Wood
Furnishings Yes
Fireplace Y
Heat Source Electric
Laundry Main Floor, Lower Floor, Has Laundry
Exterior
Parking Features Additional Storage Area, Garage - Front Entry, Garage Door Opener, Inside Access, Oversized
Garage Spaces 6.0
Utilities Available Propane
Water Access N
Accessibility None
Road Frontage Boro/Township, Public
Attached Garage 2
Total Parking Spaces 6
Garage Y
Building
Story 2
Sewer Public Sewer
Water Public
Architectural Style Contemporary
Level or Stories 2
Additional Building Above Grade, Below Grade
Structure Type Dry Wall
New Construction N
Schools
Elementary Schools Ashby-Lee
Middle Schools North Fork
High Schools Stonewall Jackson
School District Shenandoah County Public Schools
Others
Pets Allowed Y
Senior Community No
Tax ID 065A101 211
Ownership Fee Simple
SqFt Source Assessor
Acceptable Financing Conventional
Horse Property N
Listing Terms Conventional
Financing Conventional
Special Listing Condition Standard
Pets Allowed No Pet Restrictions
Read Less
Want to know what your home might be worth? Contact us for a FREE valuation!

Our team is ready to help you sell your home for the highest possible price ASAP

Bought with Cherrie Wine • Skyline Team Real Estate
GET MORE INFORMATION





