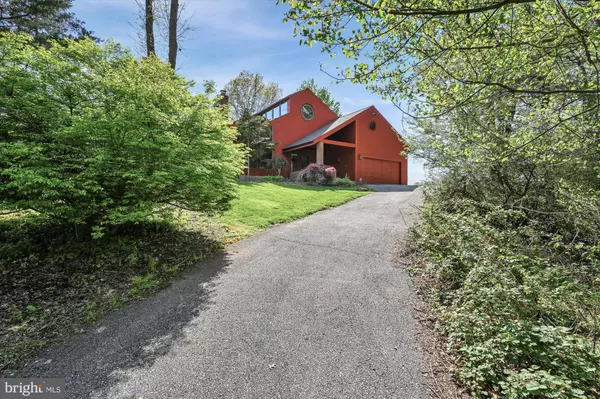$590,000
$610,000
3.3%For more information regarding the value of a property, please contact us for a free consultation.
9 BEAVER RD Hershey, PA 17033
4 Beds
3 Baths
2,704 SqFt
Key Details
Sold Price $590,000
Property Type Single Family Home
Sub Type Detached
Listing Status Sold
Purchase Type For Sale
Square Footage 2,704 sqft
Price per Sqft $218
Subdivision Cedar Woods
MLS Listing ID PADA2012054
Sold Date 07/15/22
Style Contemporary
Bedrooms 4
Full Baths 3
HOA Y/N N
Abv Grd Liv Area 2,704
Originating Board BRIGHT
Year Built 1986
Annual Tax Amount $6,001
Tax Year 2021
Lot Size 1.670 Acres
Acres 1.67
Property Description
Estate Sale of a very unique quality custom home situated on 1.67 acres partially wooded lot with expansive views of Founders Hall and as far as the historic Hotel Hershey and Park! Property borders acres and acres of rolling pastureland owned by The Hershey Trust Co. for the Milton Hershey School and is located on a cul de sac in a very quiet setting among other lovely homes only minutes from the Hershey Medical Center and Hershey attractions. Walk through the front door to a 2-story open foyer and then step into the open floor plan boasting vaulted and cathedral ceilings, specialty floor to ceiling windows, gorgeous wood floors. To the left, step down into the spacious living room with a brick wood burning fireplace, floor to ceiling windows to take in views of the tranquil wooded setting in the front of the property. Off the living room to the left is a wide-open hall leading to two first floor bedrooms and an exquisite full bathroom with a custom tile shower, tile floors, and stone countertops. To the right of the foyer, enter the open formal dining area and proceed to the custom kitchen featuring vaulted ceilings, skylights, an oversized island, natural stone countertops and access to the garage for gathering groceries. An adjoining breakfast/gathering area with 2 sets of 9' glass doors that lead to a 2 story All Glass Solarium with brick floors showcases the panoramic views from the rear of the home. From the solarium, there is a 2nd staircase to the Owners suite.
From the front foyer, there is the main extra wide staircase which leads to an expansive second floor loft/family room with overlooks to the foyer, living room and kitchen. This loft area offers a cozy family space with light pouring in from every angle through features such as a beautiful circular stained-glass window that is part of the 2-story foyer, skylights in the kitchen and the living room windows. Off of this area you will enter the Owner's suite through french doors where you will find a spacious private oasis with vaulted ceilings and another set of french doors leading to a private balcony. An en suite bathroom features an oversized custom tile shower, tile floors and stone countertops. A 4th bedroom featuring wood floors, cathedral ceilings, a skylight, and an en suite bathroom is adjacent to the 2nd floor loft as well.
A large private deck flanks the back of the home where it is common to see deer crossing and cattle grazing. Truly a perfect spot to entertain. This home hits the market May 9th, do not miss your opportunity to see it!
Location
State PA
County Dauphin
Area Conewago Twp (14022)
Zoning RESIDENTIAL
Rooms
Other Rooms Living Room, Dining Room, Primary Bedroom, Bedroom 2, Bedroom 3, Kitchen, Basement, Foyer, Bedroom 1, 2nd Stry Fam Ovrlk, Laundry, Solarium, Bathroom 1, Bathroom 2, Primary Bathroom
Basement Full
Main Level Bedrooms 2
Interior
Interior Features Breakfast Area, Built-Ins, Carpet, Family Room Off Kitchen, Primary Bath(s), Recessed Lighting, Skylight(s), Stain/Lead Glass, Water Treat System, Wood Floors, Stall Shower, Floor Plan - Open, Formal/Separate Dining Room, Additional Stairway, Ceiling Fan(s), Dining Area, Double/Dual Staircase, Kitchen - Island, Tub Shower, Upgraded Countertops, Window Treatments
Hot Water Electric
Heating Central
Cooling Central A/C
Flooring Hardwood, Ceramic Tile, Carpet
Fireplaces Number 1
Fireplaces Type Brick, Fireplace - Glass Doors
Equipment Built-In Microwave, Built-In Range, Dishwasher, Dryer, Exhaust Fan, Humidifier, Oven - Wall, Dryer - Front Loading, Washer - Front Loading, Cooktop - Down Draft, Water Dispenser
Furnishings No
Fireplace Y
Window Features Replacement,Skylights,Screens,Atrium
Appliance Built-In Microwave, Built-In Range, Dishwasher, Dryer, Exhaust Fan, Humidifier, Oven - Wall, Dryer - Front Loading, Washer - Front Loading, Cooktop - Down Draft, Water Dispenser
Heat Source Electric
Laundry Main Floor, Hookup
Exterior
Exterior Feature Balcony, Deck(s), Porch(es), Enclosed
Parking Features Garage Door Opener, Garage - Front Entry, Inside Access
Garage Spaces 5.0
Water Access N
View Panoramic, Scenic Vista, Pasture
Roof Type Architectural Shingle
Accessibility 2+ Access Exits, 48\"+ Halls
Porch Balcony, Deck(s), Porch(es), Enclosed
Attached Garage 2
Total Parking Spaces 5
Garage Y
Building
Lot Description Cul-de-sac, Partly Wooded, Private, Rural, Secluded
Story 3
Foundation Slab, Block
Sewer Private Sewer
Water Private, Well
Architectural Style Contemporary
Level or Stories 3
Additional Building Above Grade, Below Grade
Structure Type 2 Story Ceilings,Cathedral Ceilings,Beamed Ceilings,Vaulted Ceilings,Wood Walls
New Construction N
Schools
Elementary Schools Conewago
Middle Schools Lower Dauphin
High Schools Lower Dauphin
School District Lower Dauphin
Others
Senior Community No
Tax ID 22-002-051-000-0000
Ownership Fee Simple
SqFt Source Assessor
Security Features Security System,Smoke Detector
Acceptable Financing Cash, Conventional
Listing Terms Cash, Conventional
Financing Cash,Conventional
Special Listing Condition Standard
Read Less
Want to know what your home might be worth? Contact us for a FREE valuation!

Our team is ready to help you sell your home for the highest possible price ASAP

Bought with John Ledger • Protus Realty, Inc.

GET MORE INFORMATION





