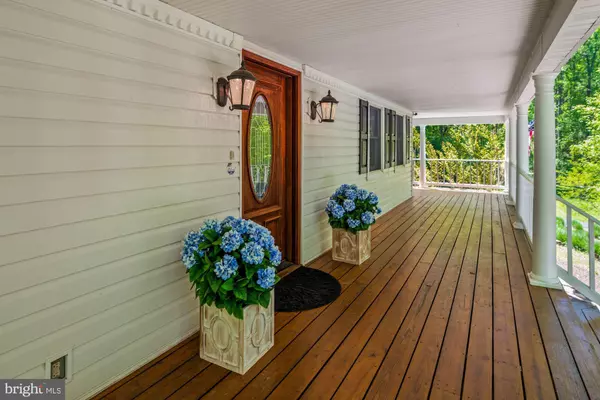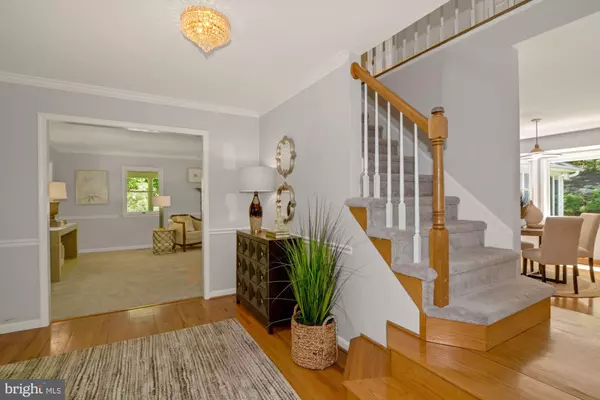$875,000
$895,000
2.2%For more information regarding the value of a property, please contact us for a free consultation.
10267 STILLHOUSE RD Delaplane, VA 20144
5 Beds
4 Baths
3,626 SqFt
Key Details
Sold Price $875,000
Property Type Single Family Home
Sub Type Detached
Listing Status Sold
Purchase Type For Sale
Square Footage 3,626 sqft
Price per Sqft $241
Subdivision Fleetwood Farms
MLS Listing ID VAFQ2004362
Sold Date 10/31/22
Style Colonial
Bedrooms 5
Full Baths 3
Half Baths 1
HOA Fees $4
HOA Y/N Y
Abv Grd Liv Area 3,626
Originating Board BRIGHT
Year Built 1989
Annual Tax Amount $7,433
Tax Year 2022
Lot Size 7.000 Acres
Acres 7.0
Property Description
Price Reduction! Amazing opportunity to be in this beautiful home before the new school year!. You will love this gorgeous home located in sought after Fleetwood Farms in the beautiful rolling hills of Delaplane. Situated on Builder's lot it is meticulously cared for and feels like New! Offering over 5000+ sq feet this custom built home has a long list of upgrades and special features:: 5 bedrooms and 3.5 baths, well built with 2 x 6 framing. abundant amount of storage and closet space. In addition to an eat-in kitchen you can entertain with a formal dining room which has a gorgeous crystal chandelier as a center piece. The craftsmanship offers double crown molding and custom-built kitchen cabinets which were made with wood from the property. The kitchen is a chef's delight with an enormous amount of counterspace, granite counters and double oven accented with a huge picture window overlooking the beautiful landscaping. The large Florida/sunroom with hot tub still has plenty of room for a pool table with room to spare. You can go from the hot tub to the outdoor pool. The list of upgrades includes: wifi thermostat, 8 ceiling fans, ADT alarm system, high efficiency heat pump for hot water, GE Profile washer dryer with steamer, HVAC replaced in 2021. Anderson windows throughout, wrap around deck. professionally designed landscaping and hardscape featuring natural bolders from the property, paved driveway, extensive decking, whole house generator installed 'in 21, operated with a 500 gallon propane tank which is owned, 2 retractable awnings, invisible fence, 50x60 building with potential to turn into barn, studio or whatever you like, run-in type shed, stream . Turn the key and move in! Enjoy fantastic indoor and outdoor living. Equestrian trails Ideal location minutes to I-66, Middleburg, and Warrenton . Don't forget all the award winning vineyards that are just down the road. The location is outstanding!! Minutes to I-66 .
Location
State VA
County Fauquier
Zoning RC
Rooms
Other Rooms Living Room, Dining Room, Kitchen, Family Room, Sun/Florida Room, Laundry, Recreation Room, Half Bath
Basement Full, Partially Finished
Interior
Interior Features Breakfast Area, Carpet, Ceiling Fan(s), Crown Moldings, Family Room Off Kitchen, Floor Plan - Open, Formal/Separate Dining Room, Kitchen - Gourmet, Upgraded Countertops, Walk-in Closet(s), Wood Floors, Wood Stove
Hot Water Electric
Heating Heat Pump(s)
Cooling Central A/C, Heat Pump(s)
Flooring Ceramic Tile, Hardwood, Carpet
Fireplaces Number 1
Equipment Built-In Microwave, Cooktop, Dishwasher, Dryer, Energy Efficient Appliances, Exhaust Fan, Icemaker, Microwave, Oven - Wall, Refrigerator, Washer, Water Conditioner - Owned, Water Heater, Disposal
Fireplace Y
Appliance Built-In Microwave, Cooktop, Dishwasher, Dryer, Energy Efficient Appliances, Exhaust Fan, Icemaker, Microwave, Oven - Wall, Refrigerator, Washer, Water Conditioner - Owned, Water Heater, Disposal
Heat Source Electric
Exterior
Parking Features Additional Storage Area, Garage - Side Entry, Garage Door Opener
Garage Spaces 2.0
Water Access N
Accessibility None
Attached Garage 2
Total Parking Spaces 2
Garage Y
Building
Story 3
Foundation Other, Active Radon Mitigation
Sewer On Site Septic, Septic < # of BR
Water Well
Architectural Style Colonial
Level or Stories 3
Additional Building Above Grade, Below Grade
New Construction N
Schools
School District Fauquier County Public Schools
Others
HOA Fee Include Road Maintenance
Senior Community No
Tax ID 6040-30-7608
Ownership Fee Simple
SqFt Source Estimated
Special Listing Condition Standard
Read Less
Want to know what your home might be worth? Contact us for a FREE valuation!

Our team is ready to help you sell your home for the highest possible price ASAP

Bought with Judah Kincaid Wines • INK Homes and Lifestyle, LLC.
GET MORE INFORMATION





