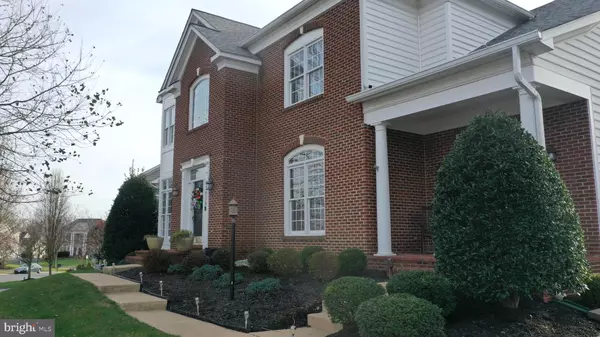$875,000
$845,000
3.6%For more information regarding the value of a property, please contact us for a free consultation.
43019 NORTHLAKE BLVD Leesburg, VA 20176
4 Beds
6 Baths
5,616 SqFt
Key Details
Sold Price $875,000
Property Type Single Family Home
Sub Type Detached
Listing Status Sold
Purchase Type For Sale
Square Footage 5,616 sqft
Price per Sqft $155
Subdivision Northlake
MLS Listing ID VALO427020
Sold Date 01/22/21
Style Colonial
Bedrooms 4
Full Baths 5
Half Baths 1
HOA Fees $113/mo
HOA Y/N Y
Abv Grd Liv Area 4,166
Originating Board BRIGHT
Year Built 2003
Annual Tax Amount $7,492
Tax Year 2020
Lot Size 0.300 Acres
Acres 0.3
Property Description
Absolutely stunning house in sought after Northlake / The Lakes at Red Rock community with over 5,600 square feet of FINISHED living space * 4 FULL bathrooms on the UPPER LEVEL - that's right - EACH BEDROOM has its own bathroom AND a huge family room/loft area on the UPPER LEVEL, too. Updates throughout the home make it move-in ready and so clean ! Newer hardwood floors on main level updated light fixtures, 2 home offices on main level, with a private entrance porch to take a break from working from home or distance learning.. Large open floor plan with the gourmet kitchen with LARGE WALK-IN PANTRY and 14 foot huge island and NEWER appliances open to the large bright family room and eat-in kitchen area/sunroom area. Large Trex deck that wraps around to the side of the house! The lower level boast 9 foot ceilings - WHAT - that is right a basement that feels like a main level ! - with windows and a walk-out! A potential 3rd home office or 5th bedroom in the basement with a FULL bathroom. Lots of storage space. So much space to the gorgeous house with 5.5 Full bathrooms, 4/5 bedrooms, Newer Roof, Newer appliances, Newer HVAC!!! There are 5 exit doors in this house. Water sprinkler / Irrigation system is on the property, too! Located in the heart of Leesburg , with minutes to Leesburg Outlets, Costco, Target, Wegmens, Walmart, Kohls, Dulles airport, hospitals, restaurants, entertainment - you name it, this is it - this house has so many places to work from home and distance learn.
Location
State VA
County Loudoun
Zoning 03
Rooms
Other Rooms Dining Room, Primary Bedroom, Bedroom 2, Bedroom 3, Bedroom 4, Kitchen, Family Room, Library, Foyer, Breakfast Room, 2nd Stry Fam Rm, Study, Laundry, Recreation Room, Storage Room, Bathroom 1, Bathroom 2, Bathroom 3, Bonus Room, Primary Bathroom, Full Bath
Basement Full
Interior
Interior Features Additional Stairway, Attic, Attic/House Fan, Carpet, Ceiling Fan(s), Chair Railings, Crown Moldings, Family Room Off Kitchen, Floor Plan - Open, Formal/Separate Dining Room, Kitchen - Gourmet, Kitchen - Island, Pantry, Recessed Lighting, Soaking Tub, Sprinkler System, Tub Shower, Upgraded Countertops, Wainscotting, Walk-in Closet(s), Window Treatments, Wood Floors
Hot Water Natural Gas
Cooling Central A/C
Fireplaces Number 1
Equipment Built-In Microwave, Dishwasher, Cooktop, Disposal, Dryer, Humidifier, Oven - Double, Refrigerator, Stainless Steel Appliances, Washer
Window Features Atrium,Bay/Bow,Palladian,Screens
Appliance Built-In Microwave, Dishwasher, Cooktop, Disposal, Dryer, Humidifier, Oven - Double, Refrigerator, Stainless Steel Appliances, Washer
Heat Source Natural Gas
Laundry Main Floor
Exterior
Exterior Feature Deck(s), Porch(es)
Parking Features Garage - Side Entry, Garage Door Opener
Garage Spaces 2.0
Amenities Available Lake, Jog/Walk Path, Pool - Outdoor, Tot Lots/Playground
Water Access N
Accessibility None
Porch Deck(s), Porch(es)
Attached Garage 2
Total Parking Spaces 2
Garage Y
Building
Lot Description Landscaping, SideYard(s), Front Yard
Story 3
Sewer Public Septic, Public Sewer
Water Public
Architectural Style Colonial
Level or Stories 3
Additional Building Above Grade, Below Grade
New Construction N
Schools
Elementary Schools John W. Tolbert Jr.
Middle Schools Harper Park
High Schools Heritage
School District Loudoun County Public Schools
Others
Pets Allowed Y
HOA Fee Include Pool(s),Snow Removal,Trash
Senior Community No
Tax ID 147107244000
Ownership Fee Simple
SqFt Source Assessor
Horse Property N
Special Listing Condition Standard
Pets Allowed No Pet Restrictions
Read Less
Want to know what your home might be worth? Contact us for a FREE valuation!

Our team is ready to help you sell your home for the highest possible price ASAP

Bought with Lisa B. Adams • Pearson Smith Realty, LLC

GET MORE INFORMATION





