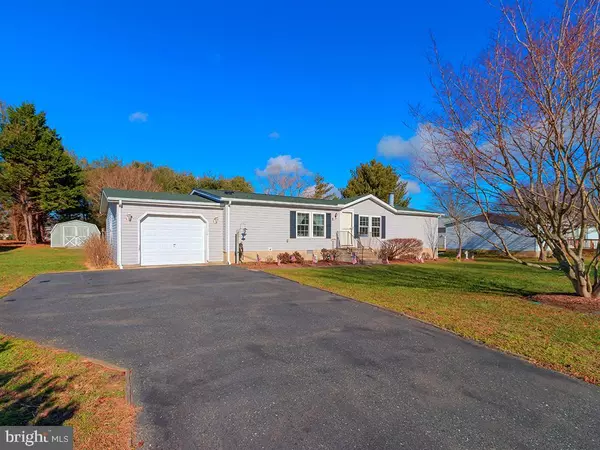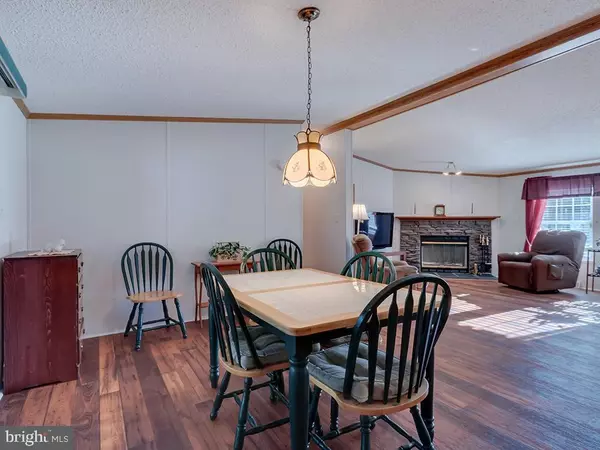$284,500
$279,900
1.6%For more information regarding the value of a property, please contact us for a free consultation.
5 LIGHT SHIP DR Rehoboth Beach, DE 19971
3 Beds
2 Baths
1,456 SqFt
Key Details
Sold Price $284,500
Property Type Manufactured Home
Sub Type Manufactured
Listing Status Sold
Purchase Type For Sale
Square Footage 1,456 sqft
Price per Sqft $195
Subdivision Breakwater Estates
MLS Listing ID DESU174960
Sold Date 03/31/21
Style Class C
Bedrooms 3
Full Baths 2
HOA Fees $40/qua
HOA Y/N Y
Abv Grd Liv Area 1,456
Originating Board BRIGHT
Year Built 1986
Annual Tax Amount $1,110
Tax Year 2020
Lot Size 0.500 Acres
Acres 0.5
Lot Dimensions 100.00 x 220.00
Property Description
East of Route 1, spacious 3 bedroom 2 bath home on a half acre in the community of Breakwater Estates. Enjoy easy care luxury vinyl flooring throughout. The open plan features a living room with a wood burning fireplace, an eat-in kitchen with abundant cabinetry and counter space and a separate dining room. Sliders lead to the enclosed porch and deck overlooking the yard. Owners suite with ensuite and two additional bedrooms share a full bath. Oversize attached garage and extended parking area. The community is ideally located by the Junction & Breakwater Trail, close to both Rehoboth Beach and Lewes shopping, dining and beaches.
Location
State DE
County Sussex
Area Lewes Rehoboth Hundred (31009)
Zoning GR
Rooms
Other Rooms Living Room, Dining Room, Primary Bedroom, Bedroom 2, Bedroom 3, Kitchen, Breakfast Room, Laundry, Primary Bathroom, Full Bath
Main Level Bedrooms 3
Interior
Interior Features Carpet, Entry Level Bedroom, Dining Area, Kitchen - Eat-In, Primary Bath(s), Crown Moldings, Ceiling Fan(s), Built-Ins
Hot Water Electric
Heating Forced Air, Heat Pump(s)
Cooling Central A/C
Flooring Carpet, Vinyl
Fireplaces Number 1
Fireplaces Type Wood
Equipment Built-In Microwave, Dishwasher, Dryer, Oven/Range - Gas, Refrigerator, Washer, Water Heater
Fireplace Y
Window Features Double Pane,Low-E
Appliance Built-In Microwave, Dishwasher, Dryer, Oven/Range - Gas, Refrigerator, Washer, Water Heater
Heat Source Electric
Laundry Main Floor
Exterior
Exterior Feature Enclosed, Porch(es)
Parking Features Garage - Front Entry
Garage Spaces 3.0
Water Access N
Roof Type Architectural Shingle
Accessibility 2+ Access Exits
Porch Enclosed, Porch(es)
Attached Garage 3
Total Parking Spaces 3
Garage Y
Building
Story 1
Foundation Block
Sewer Public Sewer
Water Public
Architectural Style Class C
Level or Stories 1
Additional Building Above Grade, Below Grade
New Construction N
Schools
School District Cape Henlopen
Others
HOA Fee Include Common Area Maintenance,Road Maintenance
Senior Community No
Tax ID 334-07.00-111.00
Ownership Fee Simple
SqFt Source Assessor
Security Features Carbon Monoxide Detector(s),Security System,Smoke Detector
Acceptable Financing Cash, Conventional
Listing Terms Cash, Conventional
Financing Cash,Conventional
Special Listing Condition Standard
Read Less
Want to know what your home might be worth? Contact us for a FREE valuation!

Our team is ready to help you sell your home for the highest possible price ASAP

Bought with Dustin Oldfather • Monument Sotheby's International Realty
GET MORE INFORMATION





