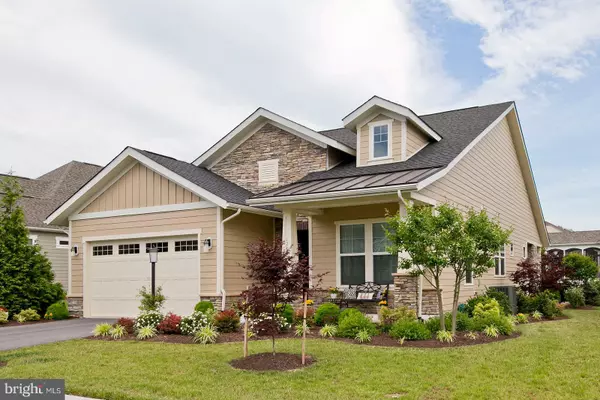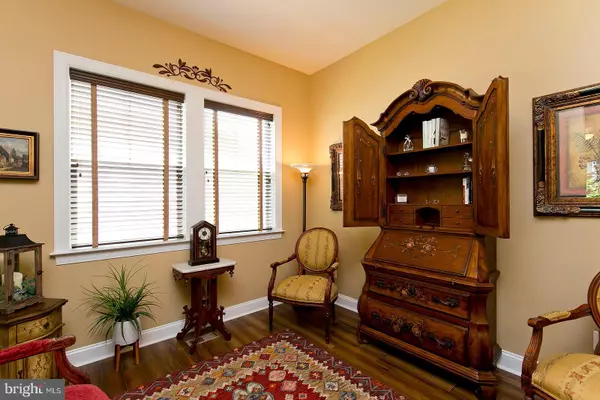$495,000
$517,900
4.4%For more information regarding the value of a property, please contact us for a free consultation.
124 HARVESTER DR Lake Frederick, VA 22630
3 Beds
3 Baths
4,157 SqFt
Key Details
Sold Price $495,000
Property Type Single Family Home
Sub Type Detached
Listing Status Sold
Purchase Type For Sale
Square Footage 4,157 sqft
Price per Sqft $119
Subdivision Lake Frederick
MLS Listing ID VAFV157806
Sold Date 07/29/20
Style Craftsman
Bedrooms 3
Full Baths 3
HOA Fees $325/mo
HOA Y/N Y
Abv Grd Liv Area 2,188
Originating Board BRIGHT
Year Built 2016
Annual Tax Amount $2,541
Tax Year 2019
Lot Size 8,276 Sqft
Acres 0.19
Property Sub-Type Detached
Property Description
This home is part of the beautiful, age restricted, 55+ homes of Trilogy at Lake Frederick. Only 4 years old, this better than new "Nice" model was built by Shea Homes. With tons of quality upgrades throughout this is a much better buy than new construction, plus you won't have to wait 6 months to build, or pay lot premiums and upgrades. True pride of ownership shows in this meticulous 3 bedroom, 3 full bath home. You must see to appreciate, it is impeccable and spotless! It shows like a model home. Relax with your gorgeous free standing stone fireplace located on the side porch which leads to a private patio. The first floor boasts 10' ceilings, extra trim and quality features finishing off the grandeur of the home. The full walk out basement is professionally finished and adds a second fireplace. You will love this friendly and welcoming community...together with the many amenities it offers . There are countless activities and recreational facilities. Make sure to visit the members only Shenandoah Lodge while you are here, it is incredible!
Location
State VA
County Frederick
Zoning R5
Rooms
Basement Full, Fully Finished, Walkout Stairs, Sump Pump
Main Level Bedrooms 2
Interior
Interior Features Ceiling Fan(s), Formal/Separate Dining Room, Kitchen - Gourmet, Kitchen - Island, Primary Bath(s), Upgraded Countertops, Walk-in Closet(s), Water Treat System, Window Treatments, Wood Floors, Crown Moldings, Entry Level Bedroom, Recessed Lighting
Hot Water Natural Gas
Heating Forced Air
Cooling Central A/C
Flooring Hardwood, Carpet, Ceramic Tile
Fireplaces Number 2
Fireplaces Type Free Standing, Gas/Propane, Stone
Equipment Built-In Microwave, Cooktop, Dishwasher, Disposal, Dryer - Front Loading, Oven - Double, Oven - Wall, Range Hood, Refrigerator, Stainless Steel Appliances, Washer - Front Loading, Icemaker, Humidifier
Fireplace Y
Appliance Built-In Microwave, Cooktop, Dishwasher, Disposal, Dryer - Front Loading, Oven - Double, Oven - Wall, Range Hood, Refrigerator, Stainless Steel Appliances, Washer - Front Loading, Icemaker, Humidifier
Heat Source Natural Gas
Laundry Main Floor
Exterior
Exterior Feature Patio(s), Porch(es), Screened
Parking Features Garage - Front Entry, Garage Door Opener
Garage Spaces 2.0
Utilities Available Under Ground
Amenities Available Bar/Lounge, Community Center, Exercise Room, Fitness Center, Gated Community, Jog/Walk Path, Meeting Room, Pool - Indoor, Retirement Community
Water Access N
Roof Type Architectural Shingle
Accessibility None
Porch Patio(s), Porch(es), Screened
Attached Garage 2
Total Parking Spaces 2
Garage Y
Building
Lot Description Landscaping
Story 1
Sewer Public Sewer
Water Public
Architectural Style Craftsman
Level or Stories 1
Additional Building Above Grade, Below Grade
Structure Type 9'+ Ceilings
New Construction N
Schools
School District Frederick County Public Schools
Others
HOA Fee Include Health Club,Lawn Care Front,Lawn Care Rear,Lawn Care Side,Lawn Maintenance,Pool(s),Recreation Facility,Security Gate,Trash
Senior Community Yes
Age Restriction 55
Tax ID 87B 2 1 228
Ownership Fee Simple
SqFt Source Assessor
Acceptable Financing Cash, Conventional, FHA, VA
Horse Property N
Listing Terms Cash, Conventional, FHA, VA
Financing Cash,Conventional,FHA,VA
Special Listing Condition Standard
Read Less
Want to know what your home might be worth? Contact us for a FREE valuation!

Our team is ready to help you sell your home for the highest possible price ASAP

Bought with Jim Thomson • Long & Foster/Webber & Associates
GET MORE INFORMATION





