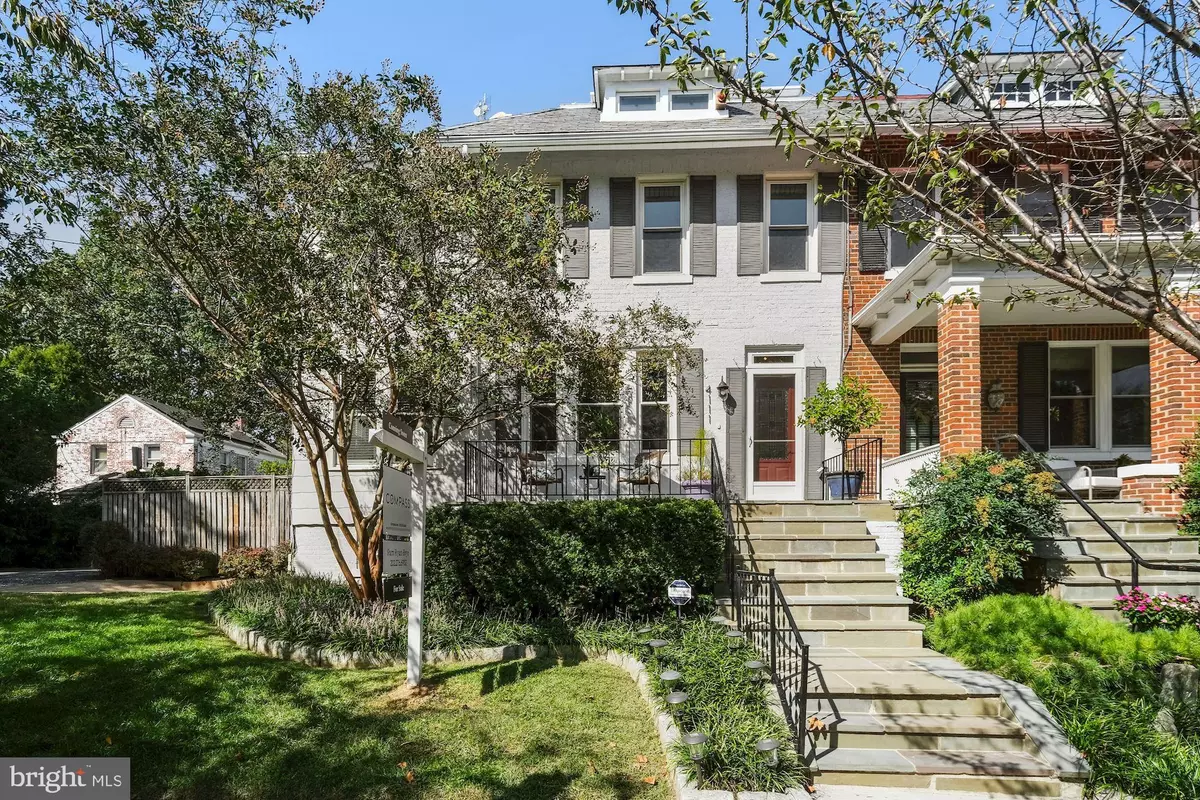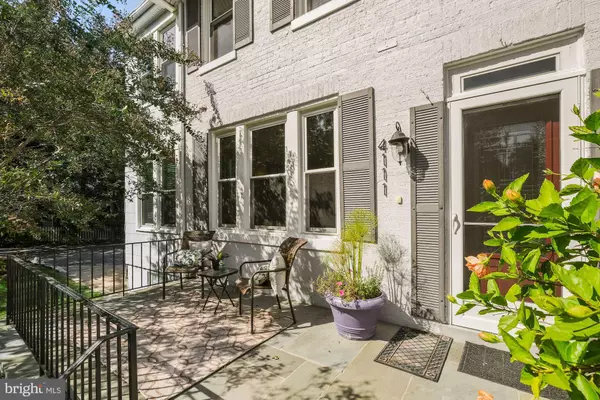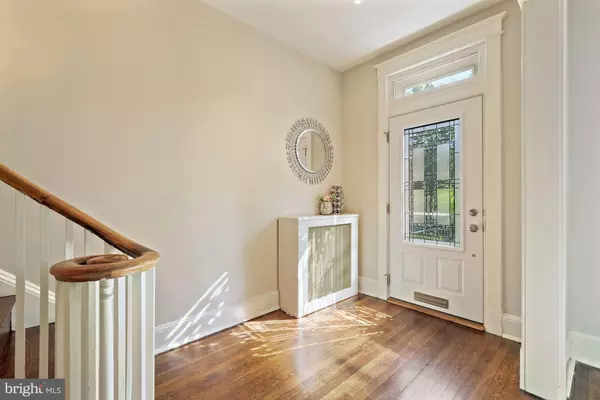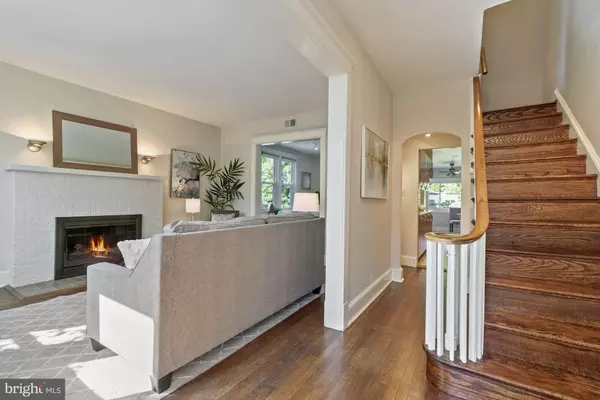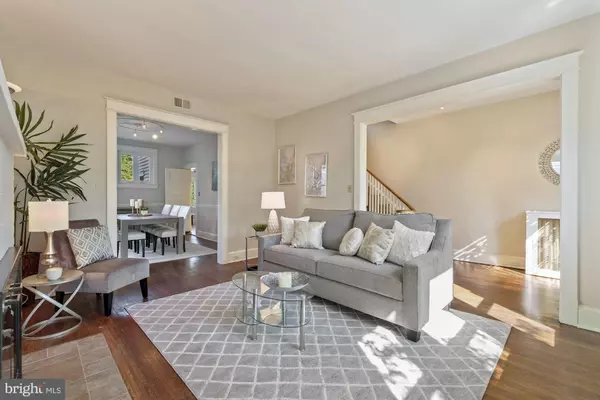$1,275,000
$1,275,000
For more information regarding the value of a property, please contact us for a free consultation.
4111 LEGATION ST NW Washington, DC 20015
4 Beds
4 Baths
2,338 SqFt
Key Details
Sold Price $1,275,000
Property Type Single Family Home
Sub Type Twin/Semi-Detached
Listing Status Sold
Purchase Type For Sale
Square Footage 2,338 sqft
Price per Sqft $545
Subdivision Chevy Chase
MLS Listing ID DCDC487942
Sold Date 10/30/20
Style Colonial
Bedrooms 4
Full Baths 4
HOA Y/N N
Abv Grd Liv Area 1,825
Originating Board BRIGHT
Year Built 1926
Annual Tax Amount $7,693
Tax Year 2019
Lot Size 2,671 Sqft
Acres 0.06
Property Description
Bright, beautifully updated semi-detached townhouse on private, lovely street in the heart of Chevy Chase, DC. Vacant and staged. Impeccable attention to details. Enjoy living so close to shops, restaurants, neighborhood park, amenities, Metro & more! Inviting front porch, lush landscaping. lovely views throughout. Gracious foyer and living room with fireplace, separate dining room, updated eat-in kitchen with excellent storage & entry to fenced patio (possible to create a grassed area, if needed). 1st floor den/bedroom/office with full bath. 2nd floor with 3 bedrooms/2 baths, including an owner's suite with sitting room, 2 closets and full bath with walk-in shower. Handsome lower level with family room & gas fireplace, bath with sauna & walk-in shower. Separate rear entry. Highly energy efficient with solar electricity and hot water. House generator, too. Attached garage perfect for storage or conversion to bedroom/office. To use the garage, alterations will be needed to the driveway. Off-street parking.
Location
State DC
County Washington
Zoning R
Direction South
Rooms
Other Rooms Living Room, Dining Room, Sitting Room, Kitchen, Family Room, Bedroom 1
Basement Connecting Stairway, Heated, Rear Entrance, Walkout Stairs, Windows, Partially Finished
Main Level Bedrooms 1
Interior
Interior Features Attic, Entry Level Bedroom, Formal/Separate Dining Room, Kitchen - Eat-In, Kitchen - Gourmet, Sauna, Solar Tube(s), Wood Floors
Hot Water Natural Gas
Heating Forced Air
Cooling Central A/C
Fireplaces Number 2
Equipment Built-In Microwave, Oven/Range - Gas, Refrigerator, Trash Compactor, Washer, Water Heater - Solar
Appliance Built-In Microwave, Oven/Range - Gas, Refrigerator, Trash Compactor, Washer, Water Heater - Solar
Heat Source Natural Gas
Exterior
Fence Rear, Wood
Utilities Available Cable TV Available, Electric Available, Natural Gas Available, Sewer Available, Water Available
Water Access N
View Garden/Lawn, Scenic Vista, Street
Accessibility None
Garage N
Building
Story 3
Sewer Public Sewer
Water Public
Architectural Style Colonial
Level or Stories 3
Additional Building Above Grade, Below Grade
New Construction N
Schools
School District District Of Columbia Public Schools
Others
Senior Community No
Tax ID 1743//0056
Ownership Fee Simple
SqFt Source Assessor
Special Listing Condition Standard
Read Less
Want to know what your home might be worth? Contact us for a FREE valuation!

Our team is ready to help you sell your home for the highest possible price ASAP

Bought with Roby C Thompson III • Long & Foster Real Estate, Inc.
GET MORE INFORMATION

