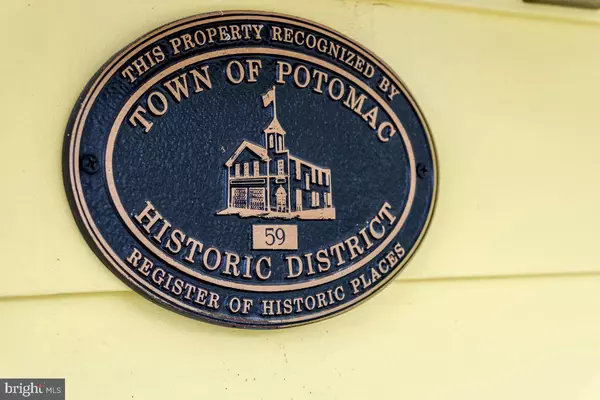$1,050,000
$999,000
5.1%For more information regarding the value of a property, please contact us for a free consultation.
214 E DEL RAY AVE Alexandria, VA 22301
3 Beds
2 Baths
1,405 SqFt
Key Details
Sold Price $1,050,000
Property Type Single Family Home
Sub Type Detached
Listing Status Sold
Purchase Type For Sale
Square Footage 1,405 sqft
Price per Sqft $747
Subdivision Del Ray
MLS Listing ID VAAX2012574
Sold Date 06/17/22
Style Craftsman
Bedrooms 3
Full Baths 1
Half Baths 1
HOA Y/N N
Abv Grd Liv Area 1,405
Originating Board BRIGHT
Year Built 1930
Annual Tax Amount $9,349
Tax Year 2021
Lot Size 3,450 Sqft
Acres 0.08
Property Description
Offers presented as received.
Park in the car in the driveway and walk to all that is Del Ray! The caregivers (sellers) have carefully curated improvements with attention to preserving the integrity of the 1930's era. This historically recognized plaqued home has architectural features that make this property stand out. The open main floor living space includes an updated kitchen with built-in banquette, separate dining / family room, living room and powder room. The upper level features three bedrooms and an updated bath. Hardwood flooring is featured on the main level. The lower level has amazing storage, workshop and laundry area.
The rocking chair front porch is charming and the wisteria-covered rear deck with fenced rear yard allows for privacy. There is an annex ADU that is conditioned office/ work space/ studio.
Located in the heart of Del Ray you can walk to the Farmers Market, phenomenal restaurants and all that is happening in this very special neighborhood.
Location
State VA
County Alexandria City
Zoning R 2-5
Rooms
Other Rooms Living Room, Dining Room, Primary Bedroom, Bedroom 2, Bedroom 3, Kitchen, Breakfast Room, Storage Room, Utility Room, Workshop, Bathroom 1, Half Bath
Basement Connecting Stairway, Full, Unfinished
Interior
Interior Features Wood Floors, Attic, Breakfast Area, Built-Ins, Chair Railings, Combination Kitchen/Dining, Curved Staircase, Family Room Off Kitchen, Floor Plan - Open, Floor Plan - Traditional, Kitchen - Eat-In, Kitchen - Gourmet, Skylight(s), Store/Office, Studio, Upgraded Countertops
Hot Water Natural Gas
Heating Forced Air
Cooling Central A/C
Flooring Hardwood
Equipment Dishwasher, Disposal, Dryer, Icemaker, Built-In Microwave, Oven/Range - Gas, Refrigerator, Stainless Steel Appliances, Washer
Furnishings No
Fireplace N
Appliance Dishwasher, Disposal, Dryer, Icemaker, Built-In Microwave, Oven/Range - Gas, Refrigerator, Stainless Steel Appliances, Washer
Heat Source Natural Gas
Laundry Lower Floor
Exterior
Exterior Feature Deck(s), Patio(s), Porch(es), Wrap Around
Garage Spaces 1.0
Fence Rear
Water Access N
Accessibility None
Porch Deck(s), Patio(s), Porch(es), Wrap Around
Total Parking Spaces 1
Garage N
Building
Lot Description Landscaping, Level
Story 3
Foundation Other
Sewer Public Sewer
Water Public
Architectural Style Craftsman
Level or Stories 3
Additional Building Above Grade, Below Grade
New Construction N
Schools
Elementary Schools Mount Vernon
Middle Schools George Washington
High Schools Alexandria City
School District Alexandria City Public Schools
Others
Senior Community No
Tax ID 13598000
Ownership Fee Simple
SqFt Source Assessor
Horse Property N
Special Listing Condition Standard
Read Less
Want to know what your home might be worth? Contact us for a FREE valuation!

Our team is ready to help you sell your home for the highest possible price ASAP

Bought with Phyllis B Papkin • KW Metro Center

GET MORE INFORMATION





