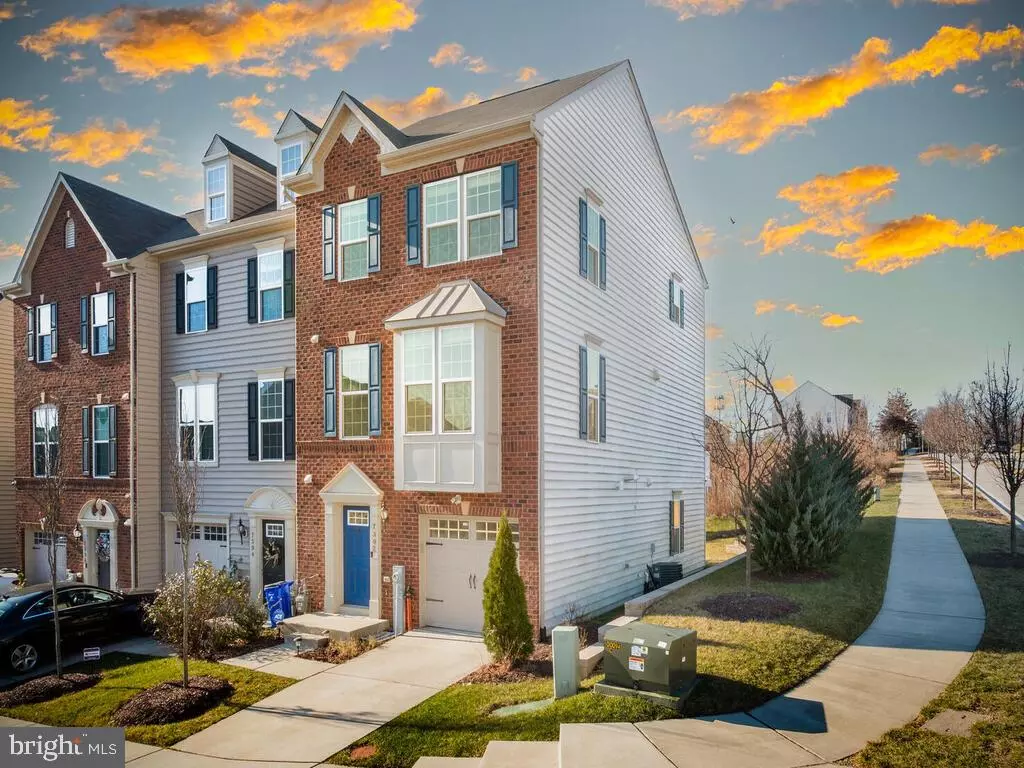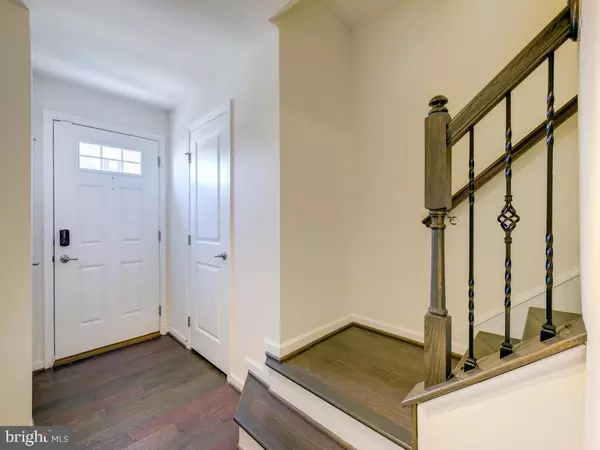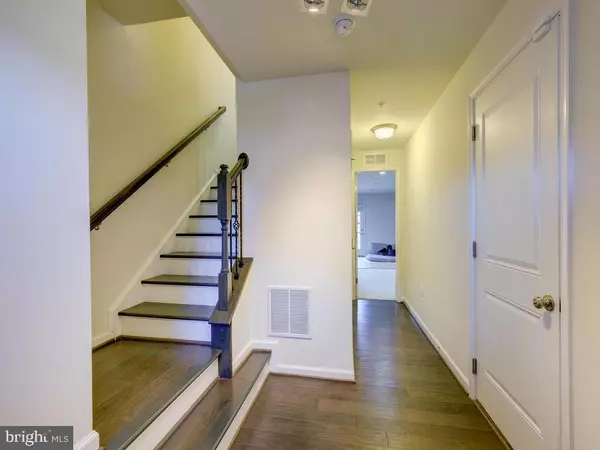$465,000
$465,000
For more information regarding the value of a property, please contact us for a free consultation.
7302 FREEBIRD LN Elkridge, MD 21075
3 Beds
4 Baths
2,320 SqFt
Key Details
Sold Price $465,000
Property Type Townhouse
Sub Type End of Row/Townhouse
Listing Status Sold
Purchase Type For Sale
Square Footage 2,320 sqft
Price per Sqft $200
Subdivision Howard Square
MLS Listing ID MDHW289036
Sold Date 01/28/21
Style Colonial
Bedrooms 3
Full Baths 3
Half Baths 1
HOA Fees $52/qua
HOA Y/N Y
Abv Grd Liv Area 2,320
Originating Board BRIGHT
Year Built 2015
Annual Tax Amount $5,688
Tax Year 2020
Lot Size 3,615 Sqft
Acres 0.08
Property Description
Beautiful and well maintained END-UNIT townhome with tons of upgrades. 3 Bedrooms, 3 full and 1 half bath. 1 car garage. Upgraded Primary & Hallway Bath with Quartz counter and upgraded ceramic tiles. Primary Bedroom with walk-in closet, Upgraded Espresso kitchen cabinets, Stainless steel appliances, Granite counter-top, Huge kitchen island with pendant lights rough-in, Huge kitchen pantry, Butler pantry with glass cabinet, Engineered wood floors on main and upper hallway, TWO Oak stairs with metal balusters, Recess lights, Home Theater with 5 built-in ceiling speakers in family room, Centralized Humidifier, Nest Thermostat, Ring door bell, Ring security with chime. Secondary Bedrooms with ceiling fan rough-in, Maintenance free full size trex deck with vinyl railing. One of the larger backyard in the community. Close to shopping, Costco, & I-95. MUST SEE!!
Location
State MD
County Howard
Zoning R
Rooms
Other Rooms Living Room, Dining Room, Primary Bedroom, Bedroom 2, Kitchen, Family Room, Bedroom 1, Recreation Room, Bathroom 1, Bathroom 2, Primary Bathroom, Half Bath
Basement Daylight, Full, Fully Finished, Full, Interior Access, Outside Entrance, Rear Entrance, Sump Pump, Walkout Level
Interior
Interior Features Butlers Pantry, Carpet, Attic, Combination Kitchen/Dining, Family Room Off Kitchen, Floor Plan - Open, Kitchen - Eat-In, Kitchen - Gourmet, Tub Shower, Walk-in Closet(s), Window Treatments
Hot Water Natural Gas
Cooling Central A/C
Flooring Hardwood, Ceramic Tile, Carpet
Equipment Built-In Microwave, Dishwasher, Disposal, Dryer - Electric, Exhaust Fan, Humidifier, Oven/Range - Gas, Refrigerator, Washer, Stove, Water Heater - Tankless
Furnishings No
Fireplace N
Window Features Bay/Bow,Energy Efficient,Low-E,Screens
Appliance Built-In Microwave, Dishwasher, Disposal, Dryer - Electric, Exhaust Fan, Humidifier, Oven/Range - Gas, Refrigerator, Washer, Stove, Water Heater - Tankless
Heat Source Natural Gas
Laundry Upper Floor, Dryer In Unit, Washer In Unit
Exterior
Exterior Feature Deck(s)
Parking Features Garage - Front Entry, Garage Door Opener, Inside Access
Garage Spaces 2.0
Utilities Available Cable TV Available, Electric Available, Natural Gas Available, Phone Available, Sewer Available, Water Available
Amenities Available Common Grounds, Tot Lots/Playground
Water Access N
Roof Type Asphalt
Accessibility None
Porch Deck(s)
Attached Garage 1
Total Parking Spaces 2
Garage Y
Building
Story 3
Sewer Public Sewer
Water Public
Architectural Style Colonial
Level or Stories 3
Additional Building Above Grade, Below Grade
Structure Type 9'+ Ceilings,Dry Wall
New Construction N
Schools
School District Howard County Public School System
Others
Pets Allowed Y
HOA Fee Include Common Area Maintenance,Management,Reserve Funds,Road Maintenance,Snow Removal,Trash
Senior Community No
Tax ID 1401597137
Ownership Fee Simple
SqFt Source Assessor
Security Features Smoke Detector,Sprinkler System - Indoor
Acceptable Financing Cash, Conventional, FHA, VA, Other
Horse Property N
Listing Terms Cash, Conventional, FHA, VA, Other
Financing Cash,Conventional,FHA,VA,Other
Special Listing Condition Standard
Pets Allowed Cats OK, Dogs OK
Read Less
Want to know what your home might be worth? Contact us for a FREE valuation!

Our team is ready to help you sell your home for the highest possible price ASAP

Bought with Sean M Der • Alpha Realty, LLC.
GET MORE INFORMATION





