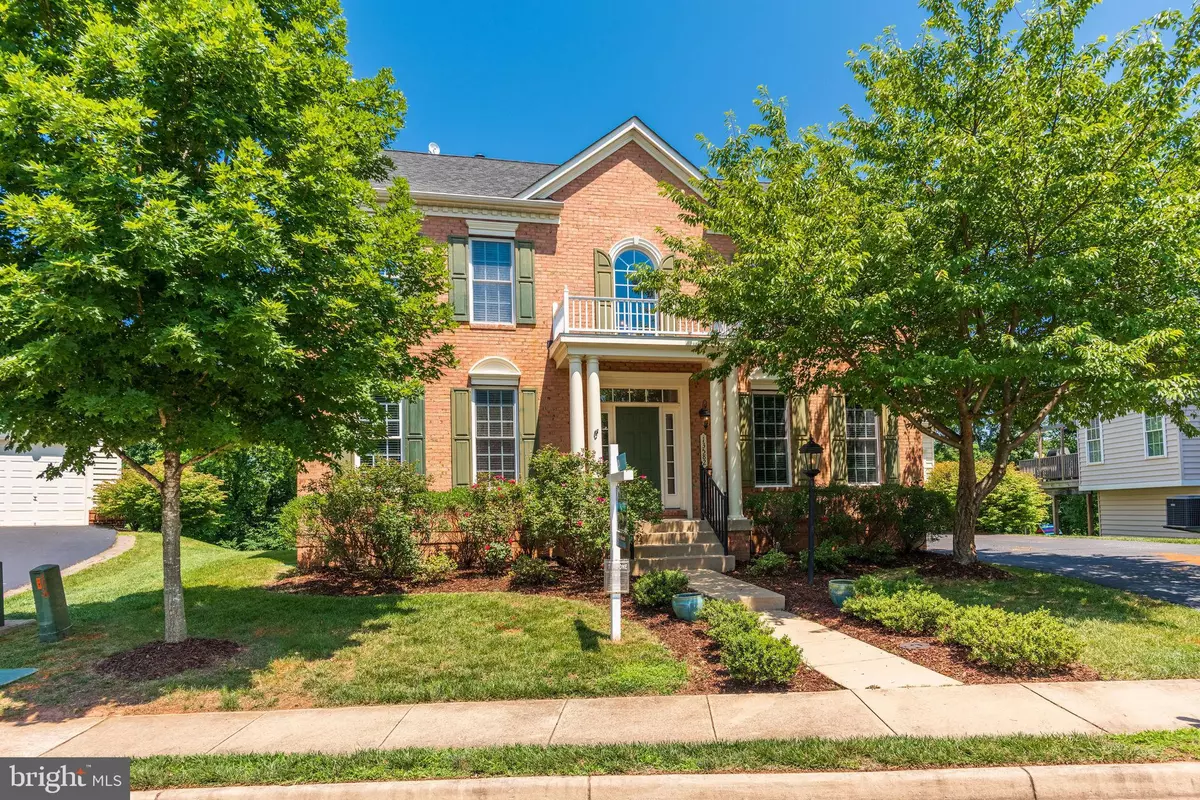$660,000
$650,000
1.5%For more information regarding the value of a property, please contact us for a free consultation.
13582 SYLVAN BLUFF DR Leesburg, VA 20176
4 Beds
5 Baths
5,053 SqFt
Key Details
Sold Price $660,000
Property Type Single Family Home
Sub Type Detached
Listing Status Sold
Purchase Type For Sale
Square Footage 5,053 sqft
Price per Sqft $130
Subdivision Elysian Heights
MLS Listing ID VALO414094
Sold Date 08/04/20
Style Colonial
Bedrooms 4
Full Baths 4
Half Baths 1
HOA Fees $103/mo
HOA Y/N Y
Abv Grd Liv Area 3,788
Originating Board BRIGHT
Year Built 2007
Annual Tax Amount $5,984
Tax Year 2020
Lot Size 0.480 Acres
Acres 0.48
Property Description
Large NV Homes model in highly sought after Elysian Heights neighborhood. With over 5,000 finished square feet, this beautiful home backs to woods and features granite counters, newly resurfaced hardwood floors, and new carpets throughout. The upper level boasts a spacious master suite with luxurious master bath, 2 generous bedrooms share a large Jack & Jill full bath, and a 3rd bedroom with private full bath. Main level offers open concept living with a large eat-in kitchen, family room, formal living room, formal dining room, sunroom, and office. Access to the deck through the sunroom makes the perfect indoor/outdoor living area. Basement is an entertainers dream; offering an abundance of space featuring a full wet bar with granite counters, dishwasher, sink, refrigerator and plenty of storage. Don't miss your chance to become a part of the beautiful Lucketts area that's home to antique stores, wineries, breweries and farm market stands. Close to Point of Rocks, Marc train and Potomac River trails and boat launch.
Location
State VA
County Loudoun
Zoning 03
Rooms
Basement Full, Connecting Stairway, Heated, Improved, Interior Access, Outside Entrance, Partially Finished, Rear Entrance, Space For Rooms, Walkout Level, Sump Pump
Interior
Interior Features Breakfast Area, Butlers Pantry, Ceiling Fan(s), Chair Railings, Combination Kitchen/Living, Crown Moldings, Double/Dual Staircase, Family Room Off Kitchen, Floor Plan - Open, Kitchen - Eat-In, Kitchen - Gourmet, Kitchen - Table Space, Primary Bath(s), Upgraded Countertops, Wood Floors
Hot Water Natural Gas
Heating Forced Air, Heat Pump - Electric BackUp
Cooling Ceiling Fan(s), Central A/C
Fireplaces Number 1
Fireplaces Type Gas/Propane, Mantel(s)
Equipment Dishwasher, Disposal, Cooktop, Dryer, Exhaust Fan, Icemaker, Microwave, Oven - Wall, Oven - Double, Refrigerator, Washer, Water Heater, Built-In Microwave
Fireplace Y
Window Features Double Pane,Palladian,Screens
Appliance Dishwasher, Disposal, Cooktop, Dryer, Exhaust Fan, Icemaker, Microwave, Oven - Wall, Oven - Double, Refrigerator, Washer, Water Heater, Built-In Microwave
Heat Source Natural Gas
Exterior
Exterior Feature Deck(s)
Parking Features Garage - Front Entry, Garage Door Opener, Inside Access
Garage Spaces 6.0
Amenities Available Basketball Courts, Club House, Common Grounds, Exercise Room, Jog/Walk Path, Pool - Outdoor, Swimming Pool, Tot Lots/Playground, Tennis Courts
Water Access N
View Garden/Lawn, Trees/Woods
Roof Type Composite,Shingle
Accessibility None
Porch Deck(s)
Attached Garage 2
Total Parking Spaces 6
Garage Y
Building
Lot Description Backs to Trees, Landscaping, Premium
Story 3
Sewer Public Sewer
Water Public
Architectural Style Colonial
Level or Stories 3
Additional Building Above Grade, Below Grade
Structure Type 2 Story Ceilings,9'+ Ceilings,Dry Wall,Vaulted Ceilings,Tray Ceilings
New Construction N
Schools
Elementary Schools Lucketts
Middle Schools Smart'S Mill
High Schools Tuscarora
School District Loudoun County Public Schools
Others
Pets Allowed Y
HOA Fee Include Common Area Maintenance,Insurance,Management,Pool(s),Recreation Facility,Trash,Snow Removal,Road Maintenance
Senior Community No
Tax ID 101170127000
Ownership Fee Simple
SqFt Source Assessor
Security Features Main Entrance Lock,Smoke Detector
Horse Property N
Special Listing Condition Standard
Pets Allowed No Pet Restrictions
Read Less
Want to know what your home might be worth? Contact us for a FREE valuation!

Our team is ready to help you sell your home for the highest possible price ASAP

Bought with Gayle T Bailey II • Keller Williams Chantilly Ventures, LLC
GET MORE INFORMATION





