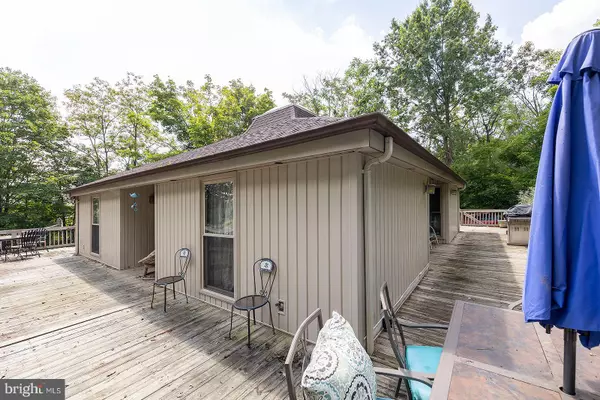$225,000
$225,000
For more information regarding the value of a property, please contact us for a free consultation.
102 QUAIL CT Cross Junction, VA 22625
4 Beds
3 Baths
2,200 SqFt
Key Details
Sold Price $225,000
Property Type Single Family Home
Sub Type Detached
Listing Status Sold
Purchase Type For Sale
Square Footage 2,200 sqft
Price per Sqft $102
Subdivision Lake Holiday Estates
MLS Listing ID VAFV2008032
Sold Date 08/26/22
Style Contemporary
Bedrooms 4
Full Baths 3
HOA Fees $143/mo
HOA Y/N Y
Abv Grd Liv Area 1,200
Originating Board BRIGHT
Year Built 1978
Annual Tax Amount $1,449
Tax Year 2022
Lot Size 0.450 Acres
Acres 0.45
Property Description
Ready to invest in or remodel a lake home? This unique home is waiting for your vision! NEW ROOF 2021, NEW AC 2021, basement has been waterproofed and a french drain installed around it, plus stainless kitchen appliances 1-5 yrs old! Great bones! Contemporary home featuring a skylight over a large living and dining room with bedrooms and kitchen flanking off each side with beamed ceilings adding so much character! In the basement you'll find an additional family room and flex space that could be another bedroom, craft room home office, etc, plus a full bathroom ready to be refinished! Tons of space, 4 storage areas built under the deck, basketball court in the backyard, a nice level lot close to the front of the community for easy commuting, and just minutes to the main beach! Come see if this project is for you! AS IS sale, seller will do no repairs or credits.
Location
State VA
County Frederick
Zoning R5
Rooms
Other Rooms Living Room, Primary Bedroom, Bedroom 2, Bedroom 3, Bedroom 4, Kitchen, Family Room
Basement Connecting Stairway, Rear Entrance, Fully Finished, Walkout Level
Main Level Bedrooms 3
Interior
Interior Features Combination Dining/Living, Primary Bath(s)
Hot Water Electric
Heating Heat Pump(s)
Cooling Heat Pump(s)
Equipment Dishwasher, Oven/Range - Electric, Refrigerator
Fireplace N
Appliance Dishwasher, Oven/Range - Electric, Refrigerator
Heat Source Electric
Exterior
Garage Spaces 6.0
Amenities Available Beach, Community Center, Water/Lake Privileges, Gated Community, Baseball Field, Basketball Courts, Boat Ramp, Club House, Common Grounds, Exercise Room, Game Room, Lake, Meeting Room, Picnic Area, Security, Tennis Courts, Tot Lots/Playground, Volleyball Courts
Water Access Y
Accessibility None
Total Parking Spaces 6
Garage N
Building
Story 2
Foundation Permanent
Sewer Public Sewer
Water Public
Architectural Style Contemporary
Level or Stories 2
Additional Building Above Grade, Below Grade
New Construction N
Schools
School District Frederick County Public Schools
Others
HOA Fee Include Common Area Maintenance,Management,Pier/Dock Maintenance,Reserve Funds,Road Maintenance,Security Gate,Trash
Senior Community No
Tax ID 18A02 210 279
Ownership Fee Simple
SqFt Source Estimated
Special Listing Condition Standard
Read Less
Want to know what your home might be worth? Contact us for a FREE valuation!

Our team is ready to help you sell your home for the highest possible price ASAP

Bought with Nicole Panos Lewis • Coldwell Banker Premier

GET MORE INFORMATION





