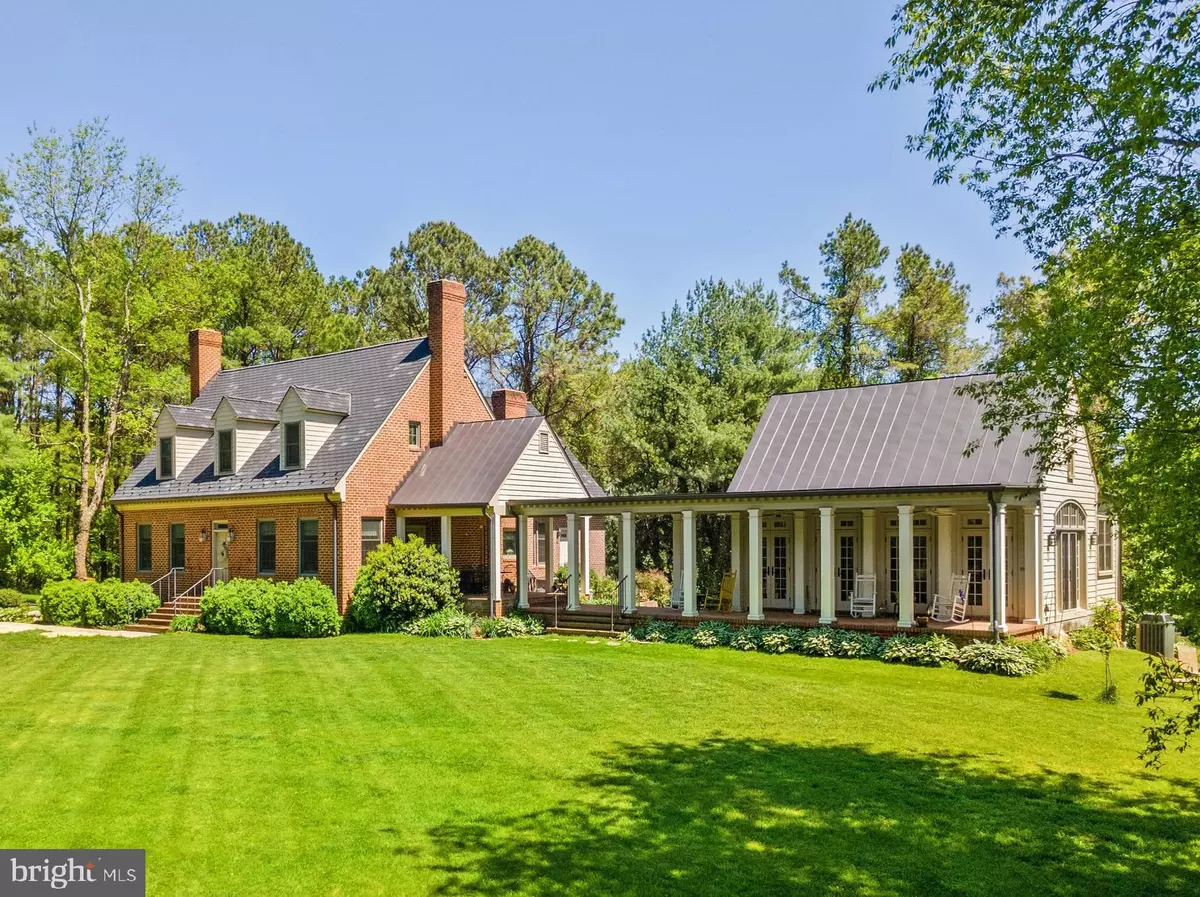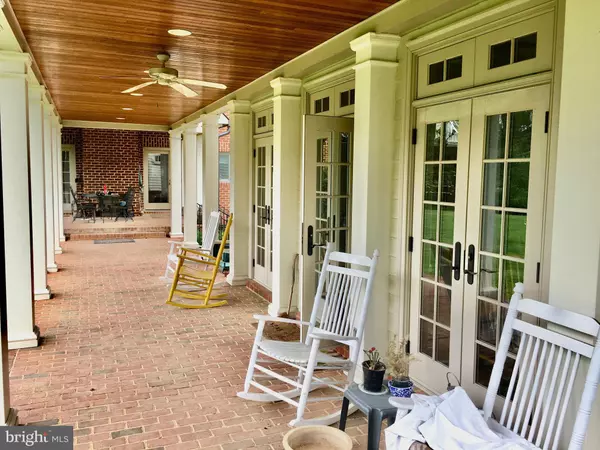$1,275,000
$1,395,000
8.6%For more information regarding the value of a property, please contact us for a free consultation.
8031 GREAT RUN LN Warrenton, VA 20186
4 Beds
5 Baths
4,099 SqFt
Key Details
Sold Price $1,275,000
Property Type Single Family Home
Sub Type Detached
Listing Status Sold
Purchase Type For Sale
Square Footage 4,099 sqft
Price per Sqft $311
Subdivision None Available
MLS Listing ID VAFQ2004484
Sold Date 07/10/22
Style Cape Cod
Bedrooms 4
Full Baths 4
Half Baths 1
HOA Y/N N
Abv Grd Liv Area 4,099
Originating Board BRIGHT
Year Built 1989
Annual Tax Amount $8,005
Tax Year 2022
Lot Size 10.000 Acres
Acres 10.0
Property Description
"Three Chimneys Farm" situated 4 miles from historic Warrenton with frontage on an 18 acre lake. All brick construction, hardwood floors throughout except 1 room. 10 foot ceilings on the first floor, first floor primary bedroom and small office suite w/separate entrance. Upper level has 3 large bedrooms and a spacious lounge/recreation area. Basement has 4 rooms framed up. Living room and family room have corner woodburning fireplaces; with paneling, shelves and cabinets in the family room. Large kitchen with island and lots of table space. Just off the kitchen is a 15x15 brick, covered porch with a fireplace. Bonus is a lovely music/great room, semi-detached by a brick covered porch, with reclaimed floors, 5 French doors, full bath, massive beams with cathedral ceiling and a large stone fireplace with quaint stove with gas-logs. Bright and cheery , perfect for home office or guests. All on 10 private acres. Kitchen pot rack does not convey.
Location
State VA
County Fauquier
Zoning RA
Direction Northwest
Rooms
Other Rooms Living Room, Dining Room, Primary Bedroom, Bedroom 2, Bedroom 3, Bedroom 4, Kitchen, Family Room, Great Room, Office, Recreation Room, Utility Room
Basement Full
Main Level Bedrooms 1
Interior
Interior Features Air Filter System, Carpet, Entry Level Bedroom, Window Treatments, Ceiling Fan(s), Wood Floors
Hot Water Propane
Heating Heat Pump(s), Humidifier
Cooling Ceiling Fan(s), Heat Pump(s), Central A/C
Flooring Carpet, Hardwood
Fireplaces Number 4
Equipment Microwave, Dishwasher, Freezer, Refrigerator, Icemaker, Stove
Fireplace Y
Window Features Energy Efficient
Appliance Microwave, Dishwasher, Freezer, Refrigerator, Icemaker, Stove
Heat Source Propane - Owned, Electric
Exterior
Exterior Feature Porch(es), Patio(s), Breezeway
Parking Features Basement Garage, Garage Door Opener
Garage Spaces 2.0
Utilities Available Electric Available, Propane
Water Access Y
Roof Type Metal,Composite
Accessibility None
Porch Porch(es), Patio(s), Breezeway
Road Frontage Road Maintenance Agreement
Attached Garage 2
Total Parking Spaces 2
Garage Y
Building
Story 3
Foundation Block
Sewer On Site Septic
Water Well
Architectural Style Cape Cod
Level or Stories 3
Additional Building Above Grade, Below Grade
Structure Type 9'+ Ceilings,Cathedral Ceilings,Beamed Ceilings
New Construction N
Schools
School District Fauquier County Public Schools
Others
Senior Community No
Tax ID 6976-21-2326
Ownership Fee Simple
SqFt Source Assessor
Special Listing Condition Standard
Read Less
Want to know what your home might be worth? Contact us for a FREE valuation!

Our team is ready to help you sell your home for the highest possible price ASAP

Bought with william thomas • TTR Sotheby's International Realty
GET MORE INFORMATION





