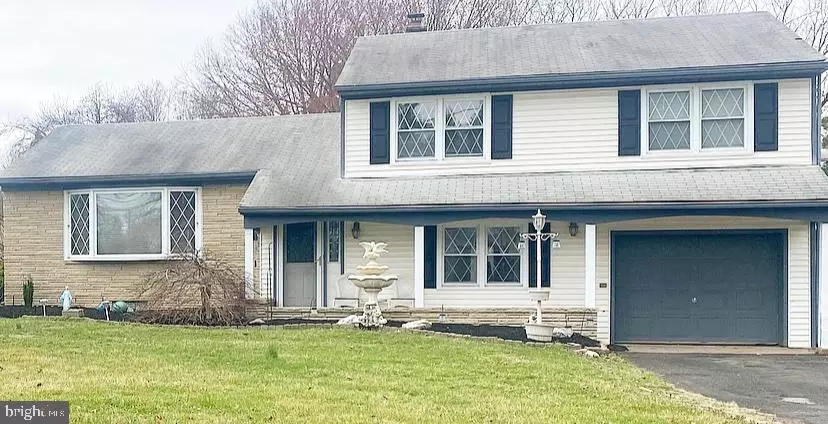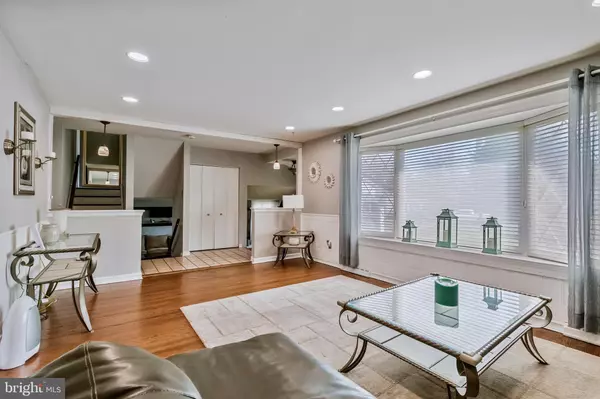$380,000
$379,900
For more information regarding the value of a property, please contact us for a free consultation.
1605 HIGHLAND AVE Cinnaminson, NJ 08077
3 Beds
2 Baths
1,872 SqFt
Key Details
Sold Price $380,000
Property Type Single Family Home
Sub Type Detached
Listing Status Sold
Purchase Type For Sale
Square Footage 1,872 sqft
Price per Sqft $202
Subdivision Country Club Estates
MLS Listing ID NJBL2020602
Sold Date 05/18/22
Style Split Level
Bedrooms 3
Full Baths 1
Half Baths 1
HOA Y/N N
Abv Grd Liv Area 1,872
Originating Board BRIGHT
Year Built 1965
Annual Tax Amount $8,573
Tax Year 2021
Lot Size 0.499 Acres
Acres 0.5
Lot Dimensions 145.00 x 150.00
Property Description
This Home sits on a Rare Half Acre Corner Lot within a minute’s walk to the Riverton Golf Course and Country Club. This home needs to be seen to appreciate. There is Beautiful Hardwood flooring throughout this lovely Split-Level Home. Tastefully Neutral Toned, the Livingroom opens to the Dining Room and updated Kitchen with Stainless Steel appliances. Sliding Doors in the Dining Room leads to a large Two-Tier Deck with a 12X12 Gazebo. There are three Good Sized Bedrooms and an updated Main Bathroom with a Large Greenhouse/Garden Window. As you enter the home, step down to the great Family Room with updated half bath and In-Home Office, as well as, access to the Garage. Door in the Family leads out to the oversized yard with above ground pool. From the Family Room a door leads down to a Finished Game Room with pool table and piano. Just off the Game room is the Laundry/Utility room. Close to Transportation or drive and be in Center City Philadelphia within 15 Minutes. Welcome Home!!
Location
State NJ
County Burlington
Area Cinnaminson Twp (20308)
Zoning RESIDENTIAL
Rooms
Other Rooms Living Room, Dining Room, Bedroom 2, Bedroom 3, Kitchen, Game Room, Family Room, Bedroom 1, Laundry, Office, Bathroom 1, Half Bath
Basement Poured Concrete, Partially Finished
Interior
Hot Water Natural Gas
Heating Forced Air
Cooling Central A/C
Flooring Ceramic Tile, Solid Hardwood
Equipment Stainless Steel Appliances, Refrigerator, Oven/Range - Gas, Dishwasher, Built-In Microwave, Washer, Dryer
Fireplace N
Appliance Stainless Steel Appliances, Refrigerator, Oven/Range - Gas, Dishwasher, Built-In Microwave, Washer, Dryer
Heat Source Natural Gas
Laundry Basement
Exterior
Exterior Feature Deck(s), Patio(s)
Parking Features Garage - Front Entry
Garage Spaces 1.0
Pool Above Ground
Water Access N
Roof Type Asphalt
Accessibility None
Porch Deck(s), Patio(s)
Attached Garage 1
Total Parking Spaces 1
Garage Y
Building
Lot Description Corner
Story 4
Foundation Block
Sewer Public Sewer
Water Public
Architectural Style Split Level
Level or Stories 4
Additional Building Above Grade, Below Grade
New Construction N
Schools
Elementary Schools Rush E.S.
Middle Schools Cinnaminson
High Schools Cinnaminson
School District Cinnaminson Township Public Schools
Others
Senior Community No
Tax ID 08-01402-00003
Ownership Fee Simple
SqFt Source Assessor
Acceptable Financing Cash, Conventional, FHA, VA
Listing Terms Cash, Conventional, FHA, VA
Financing Cash,Conventional,FHA,VA
Special Listing Condition Standard
Read Less
Want to know what your home might be worth? Contact us for a FREE valuation!

Our team is ready to help you sell your home for the highest possible price ASAP

Bought with Anna P Alves • Keller Williams Realty - Moorestown

GET MORE INFORMATION





