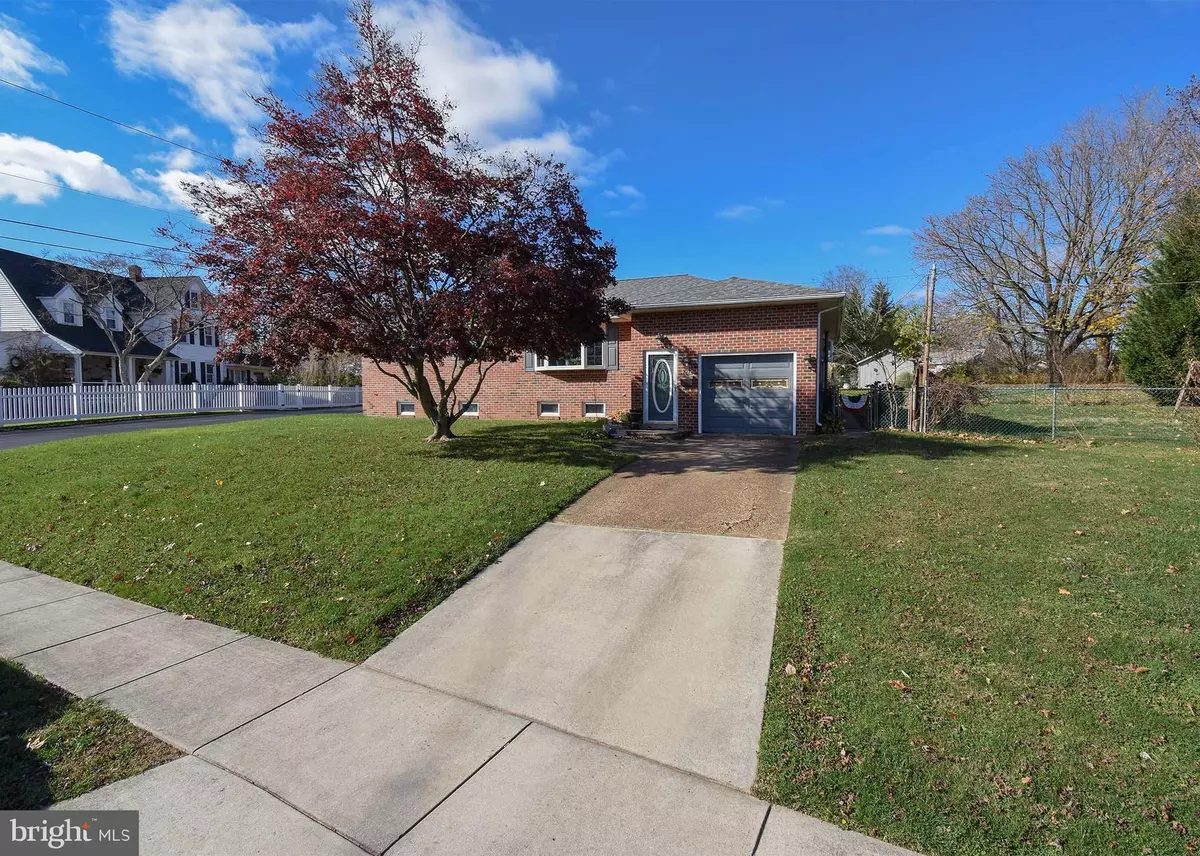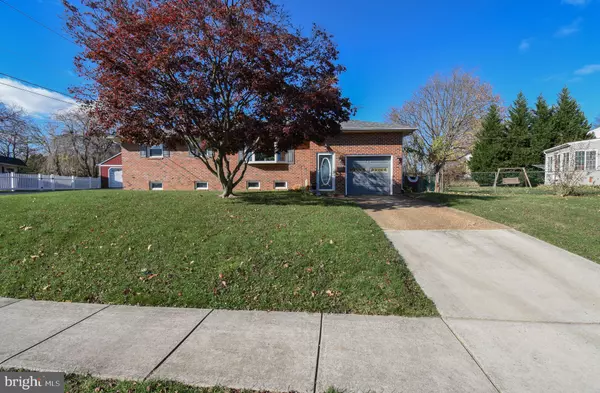$324,900
$324,900
For more information regarding the value of a property, please contact us for a free consultation.
2434 W PARRIS DR Wilmington, DE 19808
3 Beds
2 Baths
2,340 SqFt
Key Details
Sold Price $324,900
Property Type Single Family Home
Sub Type Detached
Listing Status Sold
Purchase Type For Sale
Square Footage 2,340 sqft
Price per Sqft $138
Subdivision Cedarcrest
MLS Listing ID DENC518882
Sold Date 03/22/21
Style Ranch/Rambler
Bedrooms 3
Full Baths 2
HOA Y/N N
Abv Grd Liv Area 1,950
Originating Board BRIGHT
Year Built 1965
Annual Tax Amount $2,167
Tax Year 2020
Lot Size 0.260 Acres
Acres 0.26
Lot Dimensions 60.20 x 163.00
Property Description
Outstanding "Cedar" Model Ranch in the sought-after community of Cedarcrest. This home is a true example of pride of homeownership, and boasts curb appeal starting with a stunning brick exterior, meticulously landscaped, and even has a new roof that isn't even a year old! The MASSIVE living room features a bay window, and gleaming hardwood flooring that extends to the formal dining room and throughout the majority of the main level. The over-sized kitchen features modern laminate wood flooring, custom tile countertops with matching tile backsplash, ample cabinet space, and a pantry. There are 3 large bedrooms and a beautifully updated bathroom with tile extending to the shower with Jacuzzi bathtub, and a large vanity. The lower level has a family room, another updated full bathroom, a 7 x 7 storage room, and a huge laundry & utility room that even has plenty of room for the current homeowners home gym! Additional features include: a foyer entry, gas heat, central air, fresh paint, newer laundry sink, cedar closet, updated windows, and a spacious backyard. This home is conveniently located just minutes from Pike Creek, Newark, Hockessin, Delcastle Park, and a vast selection of restaurants and shopping. This is an exceptional home offered at an exceptional value!
Location
State DE
County New Castle
Area Elsmere/Newport/Pike Creek (30903)
Zoning NC6.5
Rooms
Other Rooms Living Room, Dining Room, Bedroom 2, Bedroom 3, Kitchen, Family Room, Foyer, Bedroom 1, Other, Storage Room
Basement Full
Main Level Bedrooms 3
Interior
Hot Water Natural Gas
Heating Forced Air
Cooling Central A/C
Heat Source Natural Gas
Exterior
Parking Features Garage - Front Entry
Garage Spaces 3.0
Water Access N
Roof Type Shingle
Accessibility None
Attached Garage 1
Total Parking Spaces 3
Garage Y
Building
Story 1
Sewer Public Sewer
Water Public
Architectural Style Ranch/Rambler
Level or Stories 1
Additional Building Above Grade, Below Grade
New Construction N
Schools
School District Red Clay Consolidated
Others
Senior Community No
Tax ID 08-038.20-039
Ownership Fee Simple
SqFt Source Assessor
Special Listing Condition Standard
Read Less
Want to know what your home might be worth? Contact us for a FREE valuation!

Our team is ready to help you sell your home for the highest possible price ASAP

Bought with Holly A Patrick • Patterson-Schwartz-Hockessin

GET MORE INFORMATION





