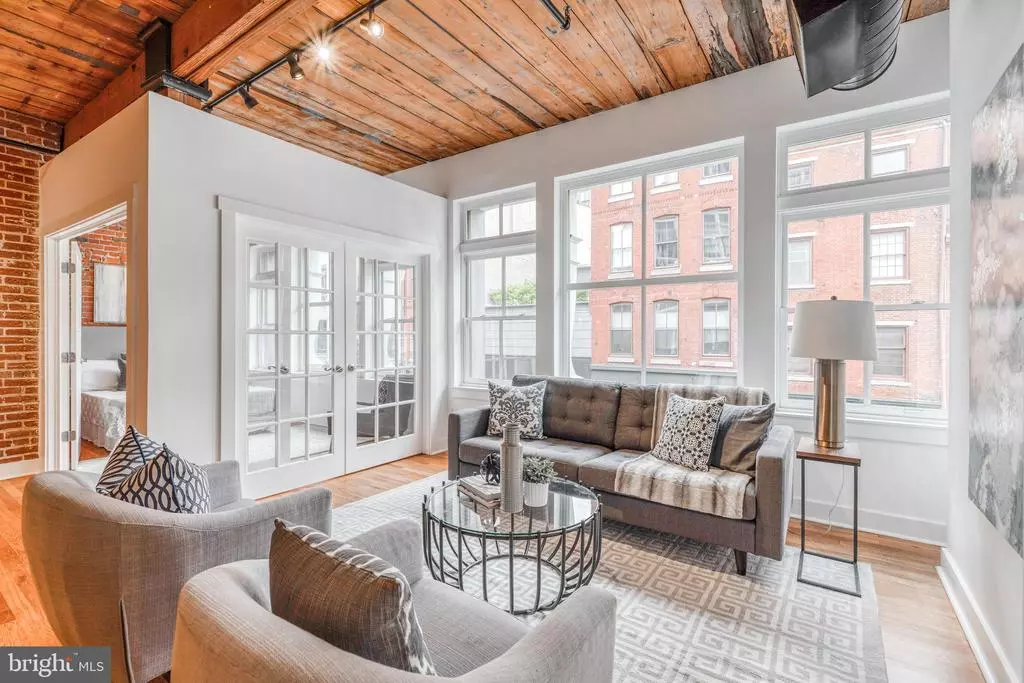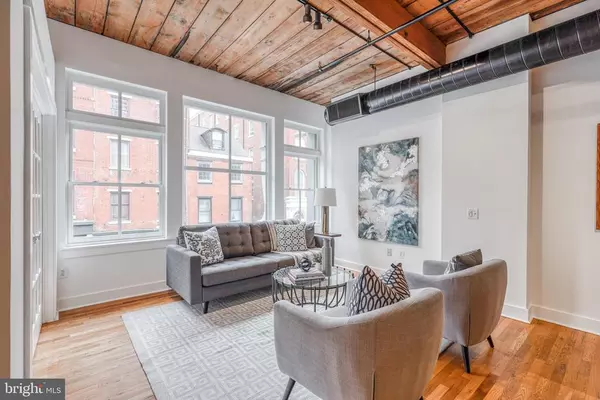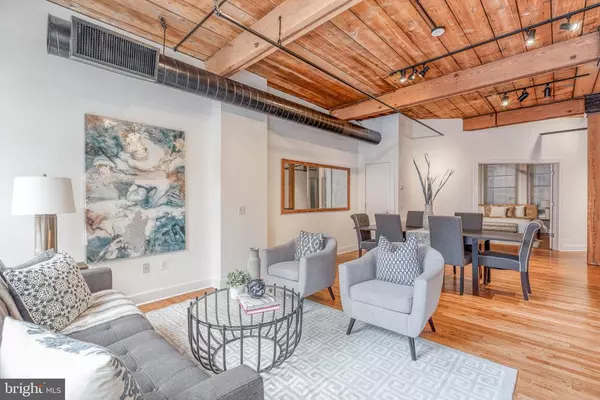$430,000
$425,000
1.2%For more information regarding the value of a property, please contact us for a free consultation.
209 CUTHBERT ST #206 Philadelphia, PA 19106
2 Beds
1 Bath
1,150 SqFt
Key Details
Sold Price $430,000
Property Type Condo
Sub Type Condo/Co-op
Listing Status Sold
Purchase Type For Sale
Square Footage 1,150 sqft
Price per Sqft $373
Subdivision Old City
MLS Listing ID PAPH937548
Sold Date 11/06/20
Style Unit/Flat,Loft,Loft with Bedrooms
Bedrooms 2
Full Baths 1
Condo Fees $399/mo
HOA Y/N N
Abv Grd Liv Area 1,150
Originating Board BRIGHT
Year Built 1900
Annual Tax Amount $4,667
Tax Year 2020
Lot Dimensions 0.00 x 0.00
Property Description
Captivating Old City loft with great light, space, and layout. Original beamed ceilings, spectacular walls of windows, exposed brick, and gleaming hardwood floors throughout. Enter into a long foyer lined with windows, and hang your coat in the closet-there's plenty of space for bookcases or a home office here. The hallway opens into a dramatic, spacious, and sunny living area perfect for dining and entertaining...whenever that will happen again. Open plan kitchen with honed soapstone counters and custom soapstone apron sink, stainless appliances, and a breakfast bar for additional seating. French doors throughout the unit help define individual spaces inside the loft-there's a large main bedroom facing away from the street for quiet nights, and a lovely and sunny 2nd bedroom/office overlooking the streetscape below. Bonus workspace or large walk in closet/pantry in the original freight elevator shaft! Lovely bathroom off the hallway with subway tile, marble vanity, and laundry in unit. Central AC, basement storage, and a shared roof deck with panoramic views of bridge & city. Tons of Old City charm and character, with a stellar location north of Market. Steps from restaurants, boutiques, coffee shops, gyms, & galleries. Quick access to transit, highways, and airport, and rental parking available nearby.
Location
State PA
County Philadelphia
Area 19106 (19106)
Zoning CMX3
Rooms
Basement Interior Access
Main Level Bedrooms 2
Interior
Interior Features Bar, Combination Dining/Living, Combination Kitchen/Living, Dining Area, Elevator, Entry Level Bedroom, Exposed Beams, Flat, Floor Plan - Open, Intercom, Sprinkler System, Tub Shower, Upgraded Countertops, Wood Floors
Hot Water Electric
Heating Forced Air
Cooling Central A/C
Flooring Hardwood
Equipment Built-In Microwave, Dishwasher, Disposal, Dryer - Electric, Intercom, Oven/Range - Electric, Refrigerator, Washer - Front Loading, Water Heater
Window Features Double Pane
Appliance Built-In Microwave, Dishwasher, Disposal, Dryer - Electric, Intercom, Oven/Range - Electric, Refrigerator, Washer - Front Loading, Water Heater
Heat Source Electric
Laundry Dryer In Unit, Washer In Unit
Exterior
Exterior Feature Deck(s)
Amenities Available Elevator, Extra Storage
Water Access N
Accessibility Elevator
Porch Deck(s)
Garage N
Building
Story 1
Unit Features Mid-Rise 5 - 8 Floors
Sewer Public Sewer
Water Public
Architectural Style Unit/Flat, Loft, Loft with Bedrooms
Level or Stories 1
Additional Building Above Grade, Below Grade
New Construction N
Schools
Elementary Schools Mc Call Gen George
School District The School District Of Philadelphia
Others
Pets Allowed Y
HOA Fee Include Common Area Maintenance,Ext Bldg Maint,Insurance,Management,Reserve Funds,Sewer,Trash,Water
Senior Community No
Tax ID 888059408
Ownership Condominium
Security Features Exterior Cameras,Fire Detection System,Intercom
Special Listing Condition Standard
Pets Allowed Cats OK, Dogs OK, Number Limit
Read Less
Want to know what your home might be worth? Contact us for a FREE valuation!

Our team is ready to help you sell your home for the highest possible price ASAP

Bought with Jason Wolf • Wolf Commercial Real Estate

GET MORE INFORMATION





