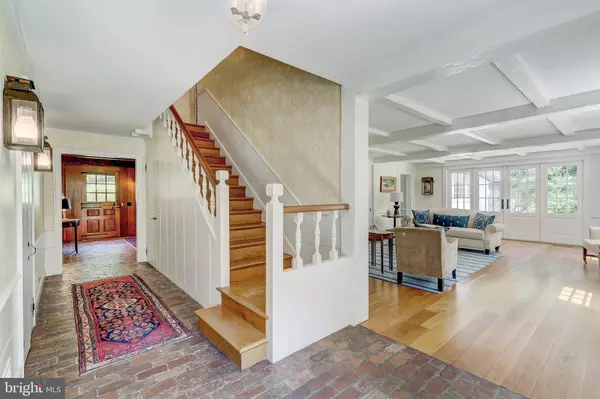$995,000
$995,000
For more information regarding the value of a property, please contact us for a free consultation.
3700 SHUGER HILL RD Baltimore, MD 21208
5 Beds
6 Baths
3,924 SqFt
Key Details
Sold Price $995,000
Property Type Single Family Home
Sub Type Detached
Listing Status Sold
Purchase Type For Sale
Square Footage 3,924 sqft
Price per Sqft $253
Subdivision Greenspring Valley
MLS Listing ID MDBC504344
Sold Date 10/30/20
Style Cape Cod
Bedrooms 5
Full Baths 4
Half Baths 2
HOA Y/N N
Abv Grd Liv Area 3,924
Originating Board BRIGHT
Year Built 1959
Annual Tax Amount $9,994
Tax Year 2020
Lot Size 4.300 Acres
Acres 4.3
Property Description
Privately located on over 4 acres, this gorgeous 5-bedroom Cape Cod has been meticulously maintained with quality updates. This lovely oasis provides wonderful outdoor living on two patios, beautifully landscaped lawns and gardens, mature trees and a secluded heated pool. Unique features include custom cedar-shingle roof, copper gutters and downspouts with gutter guards, brick floors in the foyer and den, 2 wood-burning fireplaces, built-ins and beamed ceilings. A beautifully designed addition to the original home created a custom eat-in kitchen with center-island, granite and marble counter tops and stainless appliances, as well as an in-law suite with full bath, now used as a home office. The spacious first-floor master suite includes a sitting room, walk-in closets and newly renovated master bath with marble-topped double vanity. On the second level, three more bedrooms and 2 full baths provide ample space for large families and guests. Exterior have been freshly painted. The over-sized, three car garage has hot and cold running water and opens to a fenced dog run.
Location
State MD
County Baltimore
Zoning RESIDENTIAL
Rooms
Other Rooms Living Room, Dining Room, Primary Bedroom, Sitting Room, Bedroom 2, Bedroom 3, Bedroom 4, Bedroom 5, Kitchen, Family Room, Foyer, Breakfast Room, Mud Room, Other, Utility Room
Basement Connecting Stairway, Partially Finished
Main Level Bedrooms 2
Interior
Interior Features Built-Ins, Carpet, Chair Railings, Crown Moldings, Exposed Beams, Floor Plan - Traditional, Formal/Separate Dining Room, Kitchen - Eat-In, Kitchen - Island, Primary Bath(s), Pantry, Recessed Lighting, Upgraded Countertops, Wood Floors
Hot Water Natural Gas, Electric
Heating Forced Air
Cooling Central A/C
Flooring Wood, Tile/Brick
Fireplaces Number 2
Fireplaces Type Brick
Equipment Refrigerator, Freezer, Stove, Built-In Microwave, Oven - Wall, Dishwasher, Washer, Dryer
Fireplace Y
Window Features Insulated,Replacement
Appliance Refrigerator, Freezer, Stove, Built-In Microwave, Oven - Wall, Dishwasher, Washer, Dryer
Heat Source Natural Gas
Laundry Basement
Exterior
Exterior Feature Patio(s)
Parking Features Garage - Front Entry
Garage Spaces 3.0
Water Access N
View Trees/Woods
Roof Type Wood
Accessibility None
Porch Patio(s)
Attached Garage 3
Total Parking Spaces 3
Garage Y
Building
Story 3.5
Sewer On Site Septic
Water Well
Architectural Style Cape Cod
Level or Stories 3.5
Additional Building Above Grade, Below Grade
New Construction N
Schools
Elementary Schools Fort Garrison
Middle Schools Pikesville
High Schools Pikesville
School District Baltimore County Public Schools
Others
Senior Community No
Tax ID 04032500003902
Ownership Fee Simple
SqFt Source Assessor
Acceptable Financing Conventional
Horse Property N
Listing Terms Conventional
Financing Conventional
Special Listing Condition Standard
Read Less
Want to know what your home might be worth? Contact us for a FREE valuation!

Our team is ready to help you sell your home for the highest possible price ASAP

Bought with Michael H Yerman • Berkshire Hathaway HomeServices Homesale Realty
GET MORE INFORMATION





