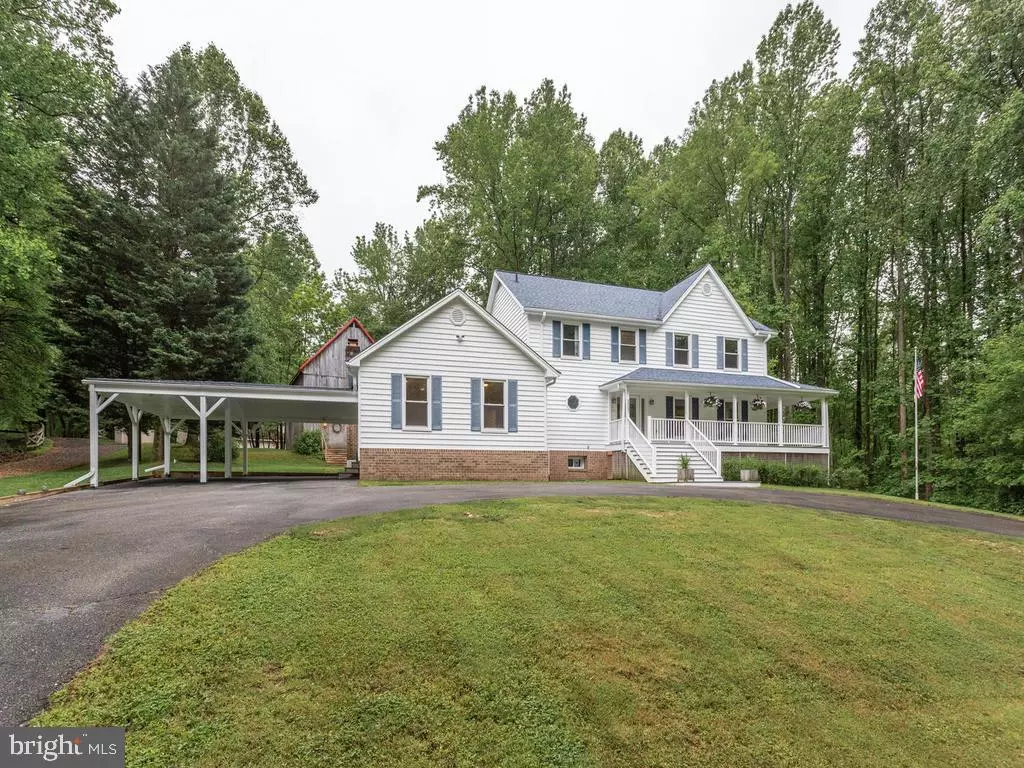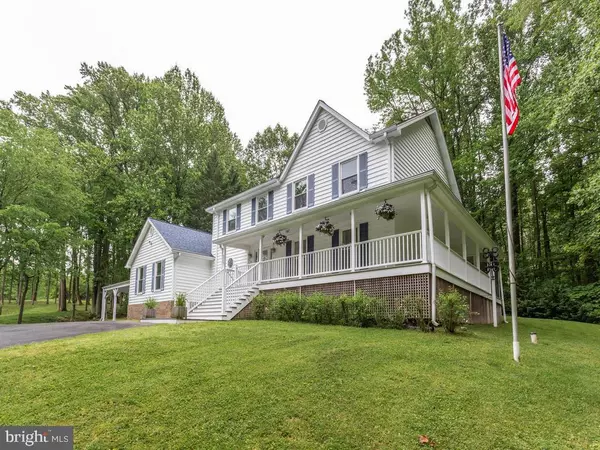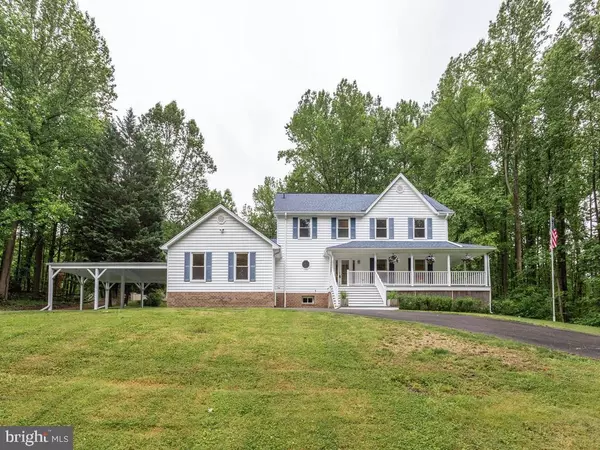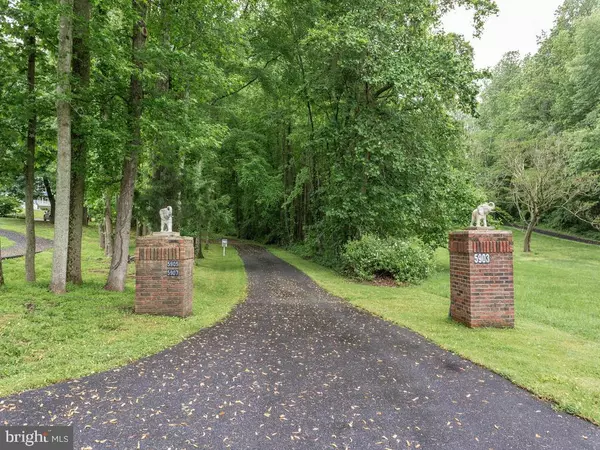$540,000
$550,000
1.8%For more information regarding the value of a property, please contact us for a free consultation.
5903 FEDERAL CT Upper Marlboro, MD 20772
4 Beds
4 Baths
2,952 SqFt
Key Details
Sold Price $540,000
Property Type Single Family Home
Sub Type Detached
Listing Status Sold
Purchase Type For Sale
Square Footage 2,952 sqft
Price per Sqft $182
Subdivision Federal Springs Estates
MLS Listing ID MDPG570392
Sold Date 07/16/20
Style Colonial
Bedrooms 4
Full Baths 3
Half Baths 1
HOA Y/N N
Abv Grd Liv Area 2,952
Originating Board BRIGHT
Year Built 1986
Annual Tax Amount $5,933
Tax Year 2020
Lot Size 2.150 Acres
Acres 2.15
Property Description
Outstanding opportunity to own this incredible and well cared for home situated on a gorgeous lot with a private setting! You ll be blown away the moment you pull up to the private circular driveway situated on a cul-de-sac at the end of the community. Tons of features to include a gorgeous maintenance free wrap-around porch! The main level offers a light filled floor plan to include hardwood floors, a remodeled kitchen with top of the line cabinets, granite counter tops, stainless steel appliances and a center island! There is a beautiful and cozy step down family room with a wood burning fireplace, separate dining room and living room, screened porch off the back of the home overlooking a private back yard and rare 40 x 40 barn that s perfect for any hobby! The upper level includes a very spacious owner s suite with a gorgeous remodeled bathroom that features a stand-up shower with ceramic tile, new vanity with granite counter top and light fixtures. The additional bedrooms are very spacious as well! The fully finished basement offers a large rec room that s perfect for entertaining, a 4th bedroom, full bath and kitchenette/bar area! This home also features a bonus family room/office/rec room on the main level and oversized carport. With this home you get tons of storage, privacy, upgrades throughout and is truly turn-key! You don t get privacy like this within minutes to major shopping, dining & D.C.!
Location
State MD
County Prince Georges
Zoning RA
Rooms
Basement Other
Interior
Interior Features Breakfast Area, Carpet, Ceiling Fan(s), Crown Moldings, Dining Area, Floor Plan - Traditional, Kitchen - Eat-In, Kitchen - Island, Kitchen - Table Space, Walk-in Closet(s), Wood Floors
Hot Water Electric
Heating Heat Pump(s)
Cooling Ceiling Fan(s), Central A/C
Flooring Hardwood, Carpet
Fireplaces Number 1
Equipment Built-In Microwave, Dishwasher, Dryer, Exhaust Fan, Icemaker, Oven/Range - Electric, Refrigerator, Washer
Appliance Built-In Microwave, Dishwasher, Dryer, Exhaust Fan, Icemaker, Oven/Range - Electric, Refrigerator, Washer
Heat Source Electric
Exterior
Garage Spaces 2.0
Water Access N
Roof Type Asphalt
Accessibility None
Total Parking Spaces 2
Garage N
Building
Lot Description Cul-de-sac, Front Yard, Landscaping, Partly Wooded, Private, Rear Yard, Secluded
Story 3
Sewer Community Septic Tank, Private Septic Tank
Water Well
Architectural Style Colonial
Level or Stories 3
Additional Building Above Grade, Below Grade
New Construction N
Schools
School District Prince George'S County Public Schools
Others
Senior Community No
Tax ID 17153586690
Ownership Fee Simple
SqFt Source Assessor
Special Listing Condition Standard
Read Less
Want to know what your home might be worth? Contact us for a FREE valuation!

Our team is ready to help you sell your home for the highest possible price ASAP

Bought with Will Stein • Compass

GET MORE INFORMATION





