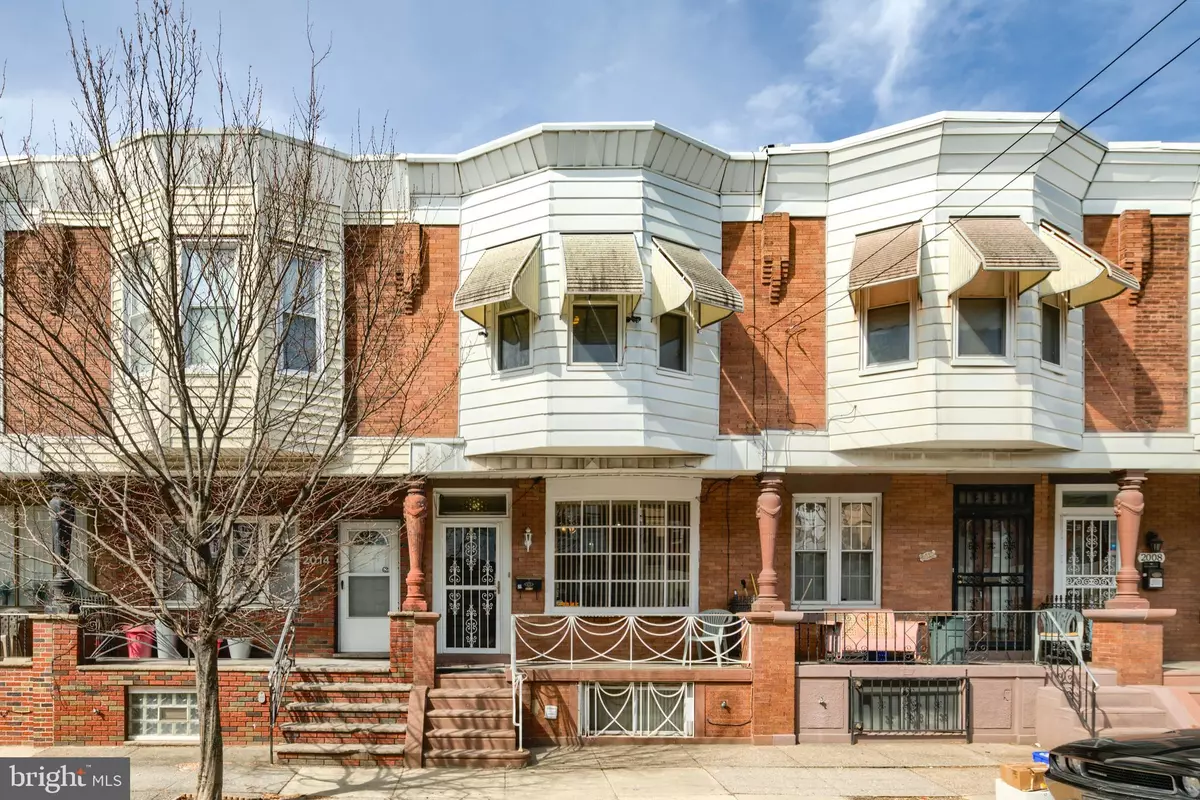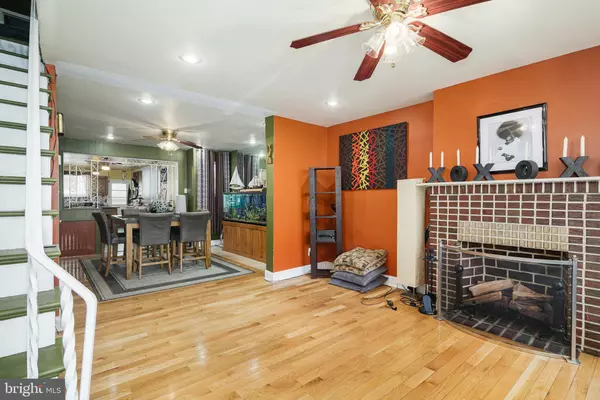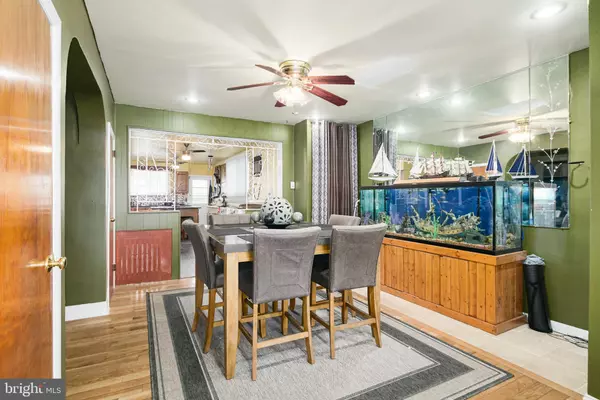$268,000
$274,900
2.5%For more information regarding the value of a property, please contact us for a free consultation.
2012 19TH ST Philadelphia, PA 19145
3 Beds
2 Baths
1,872 SqFt
Key Details
Sold Price $268,000
Property Type Townhouse
Sub Type Interior Row/Townhouse
Listing Status Sold
Purchase Type For Sale
Square Footage 1,872 sqft
Price per Sqft $143
Subdivision West Passyunk
MLS Listing ID PAPH2092490
Sold Date 06/15/22
Style Straight Thru
Bedrooms 3
Full Baths 1
Half Baths 1
HOA Y/N N
Abv Grd Liv Area 1,872
Originating Board BRIGHT
Year Built 1920
Annual Tax Amount $2,061
Tax Year 2022
Lot Size 1,054 Sqft
Acres 0.02
Lot Dimensions 16.00 x 68.00
Property Description
Welcome to 2012 S 19th St in the heart of South Philadelphia. This handsome 3 bed 1.5 bath home is well-maintained and move-in ready. Nestled in the middle of this quaint block you are immediately drawn to the ornate details surrounding your Front Porch. Main floor features a Wood Burning Fireplace, Separate Living/Dining room and finished with Hardwood floors throughout. Continue on into your XL Kitchen with Main floor Laundry featuring an Island, Granite countertops, Stainless Steel appliances, a Smart washer and dryer and tons of space to host and entertain. Head upstairs to find 3 spacious bedrooms, a bonus room designed as a walk-in closet which could be converted back to a 4th bedroom and best of all, your primary bedroom has a Private Balcony with a spectacular View of the city. Semi-finished basement is a blank canvas to create a home office or 2 along with a half bath. Excellent location between Newbold and West Passyunk that offers residents a short walk to the iconic Melrose Diner, Second District Brewing
or Konditori Coffee. With access to multiple transportation options including street parking, bus stops at the next corner or a short walk to the Broad St Line you will find that you are a short distance to all major destinations. Does this sound like a perfect fit? Schedule your showing today to live where you love!
Location
State PA
County Philadelphia
Area 19145 (19145)
Zoning RM1
Rooms
Other Rooms Bonus Room
Basement Full
Interior
Interior Features Ceiling Fan(s), Dining Area, Kitchen - Island, Upgraded Countertops, Formal/Separate Dining Room, Kitchen - Eat-In, Walk-in Closet(s), Wood Floors
Hot Water Natural Gas
Heating Radiant
Cooling Wall Unit
Flooring Hardwood
Fireplaces Number 1
Fireplaces Type Wood
Equipment Disposal, Dryer, Dishwasher, Washer, Refrigerator
Fireplace Y
Window Features Bay/Bow
Appliance Disposal, Dryer, Dishwasher, Washer, Refrigerator
Heat Source Natural Gas
Laundry Main Floor
Exterior
Exterior Feature Balcony, Roof
Water Access N
Roof Type Flat
Accessibility None
Porch Balcony, Roof
Garage N
Building
Story 2
Foundation Brick/Mortar
Sewer Public Sewer
Water Public
Architectural Style Straight Thru
Level or Stories 2
Additional Building Above Grade, Below Grade
New Construction N
Schools
Elementary Schools Stephen Girard School
Middle Schools Universal Vare Charter School
High Schools Universal Audenried Charter
School District The School District Of Philadelphia
Others
Senior Community No
Tax ID 481289100
Ownership Fee Simple
SqFt Source Assessor
Acceptable Financing Cash, Conventional, FHA, VA
Listing Terms Cash, Conventional, FHA, VA
Financing Cash,Conventional,FHA,VA
Special Listing Condition Standard
Read Less
Want to know what your home might be worth? Contact us for a FREE valuation!

Our team is ready to help you sell your home for the highest possible price ASAP

Bought with Thomas J Spychalski • KW Philly

GET MORE INFORMATION





