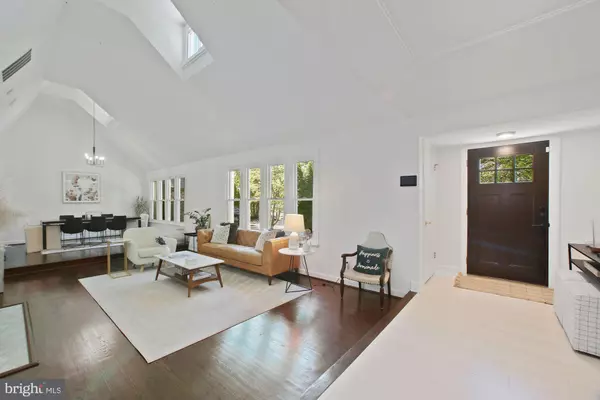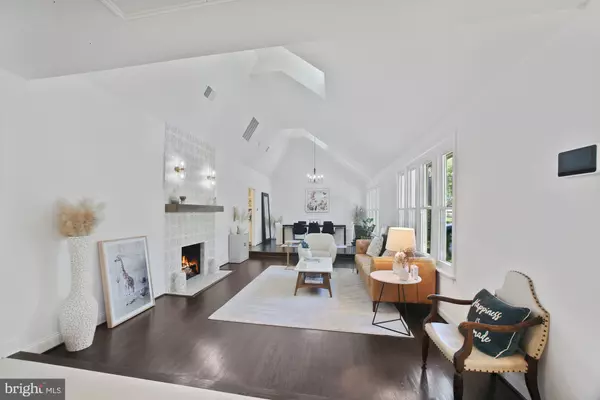$1,110,000
$974,000
14.0%For more information regarding the value of a property, please contact us for a free consultation.
1501 KERSEY LN Potomac, MD 20854
5 Beds
3 Baths
2,238 SqFt
Key Details
Sold Price $1,110,000
Property Type Single Family Home
Sub Type Detached
Listing Status Sold
Purchase Type For Sale
Square Footage 2,238 sqft
Price per Sqft $495
Subdivision Falls Orchard
MLS Listing ID MDMC2052450
Sold Date 06/15/22
Style Ranch/Rambler
Bedrooms 5
Full Baths 2
Half Baths 1
HOA Y/N N
Abv Grd Liv Area 2,238
Originating Board BRIGHT
Year Built 1969
Annual Tax Amount $9,797
Tax Year 2021
Lot Size 0.529 Acres
Acres 0.53
Property Description
Welcome to this gem on 1501 Kersey. Beautifully renovated. New ebony hardwood floors throughout the main level. Open floor plan. Vaulted ceilings with multiple skylights. Chefs dream kitchen. Stainless steel appliances. Family room with fireplace off the kitchen. Quartz kitchen counters. New ceramic tile from floor to ceiling fireplace located in the living room. Sun tunnel skylights throughout the first level. New marble flooring and Bedrosians Chloe tile imported from Spain in the primary bathroom. Walk in closet with a modular Elf system. Bring the outdoors in with sliding glass doors in the primary bedroom. Freshly painted. New egress window in the lower level bedroom. Bonus room. Enjoy the large recreation room with a half kitchen. Wrap around backyard perfect for entertaining. Located minutes away from 270 and Potomac Village.
Location
State MD
County Montgomery
Zoning RS
Rooms
Basement Fully Finished
Main Level Bedrooms 4
Interior
Hot Water Natural Gas
Heating Radiator
Cooling Central A/C
Fireplaces Number 2
Heat Source Natural Gas
Exterior
Parking Features Garage Door Opener
Garage Spaces 6.0
Water Access N
Accessibility Other
Attached Garage 2
Total Parking Spaces 6
Garage Y
Building
Story 2
Foundation Other
Sewer Public Sewer
Water Public
Architectural Style Ranch/Rambler
Level or Stories 2
Additional Building Above Grade, Below Grade
New Construction N
Schools
Elementary Schools Ritchie Park
Middle Schools Julius West
High Schools Richard Montgomery
School District Montgomery County Public Schools
Others
Senior Community No
Tax ID 160400168416
Ownership Fee Simple
SqFt Source Assessor
Special Listing Condition Standard
Read Less
Want to know what your home might be worth? Contact us for a FREE valuation!

Our team is ready to help you sell your home for the highest possible price ASAP

Bought with Katherine D Herzig • EXP Realty, LLC

GET MORE INFORMATION





