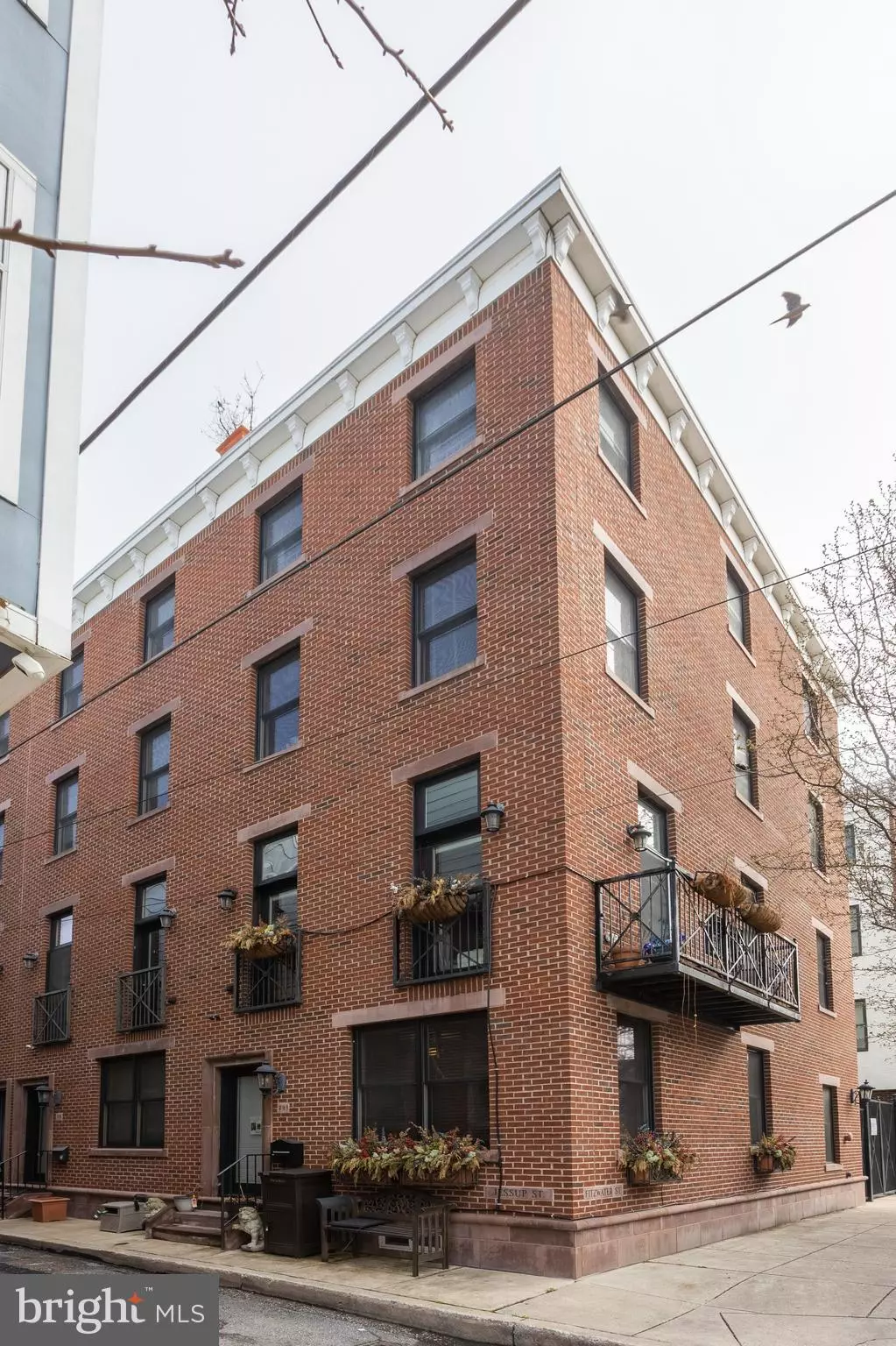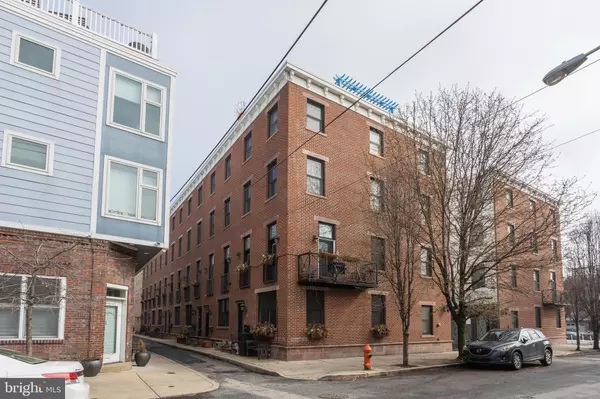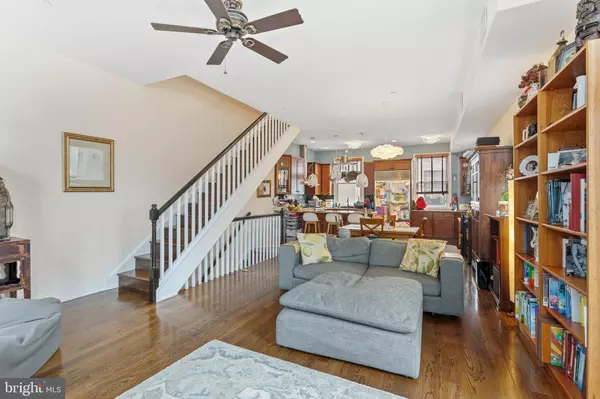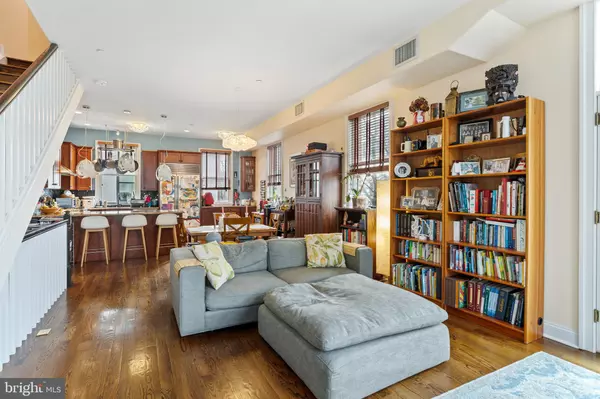$959,900
$959,900
For more information regarding the value of a property, please contact us for a free consultation.
733 S JESSUP ST Philadelphia, PA 19147
3 Beds
3 Baths
2,312 SqFt
Key Details
Sold Price $959,900
Property Type Townhouse
Sub Type End of Row/Townhouse
Listing Status Sold
Purchase Type For Sale
Square Footage 2,312 sqft
Price per Sqft $415
Subdivision Hawthorne
MLS Listing ID PAPH2095624
Sold Date 05/16/22
Style Traditional
Bedrooms 3
Full Baths 2
Half Baths 1
HOA Fees $58/ann
HOA Y/N Y
Abv Grd Liv Area 2,312
Originating Board BRIGHT
Year Built 2006
Annual Tax Amount $9,874
Tax Year 2022
Lot Dimensions 0.00 x 0.00
Property Description
This Corner/End Unit property is part of the gated Hawthorne Court community of 14 homes. Enter through the front door into the entry level reception area with a powder room and one car parking garage access. The first floor boasts a spacious open floor plan with high ceilings, a large eat-in kitchen with stainless steel appliances including sub zero refrigerator and six burner wolf stove, granite countertops and a large island. The dining area opens to a family room with a gas fireplace. This floor also has two Juliet balconies and a third larger walk out balcony. Walk up a flight of stairs and enter the spacious master bedroom suite with a walk-in closet and master bathroom with his and hers sinks, and a well sized shower. Head to the top floor where the remaining two large bedrooms, laundry room and full hall bath are located. Finally a roof deck with pergola, urban planters with irrigation system and unobstructed 360 degree view of the City. Walking distance to Italian Market, Whole Foods, parks, restaurants, shopping, entertainment and public transportation you need.
Location
State PA
County Philadelphia
Area 19147 (19147)
Zoning ICMX
Rooms
Basement Partially Finished
Interior
Interior Features Combination Kitchen/Living, Floor Plan - Open
Hot Water Electric
Heating Central
Cooling Central A/C
Fireplaces Number 1
Heat Source Natural Gas
Laundry Upper Floor
Exterior
Parking Features Built In, Garage - Rear Entry
Garage Spaces 1.0
Water Access N
Accessibility None
Attached Garage 1
Total Parking Spaces 1
Garage Y
Building
Story 3
Foundation Concrete Perimeter
Sewer Public Sewer
Water Public
Architectural Style Traditional
Level or Stories 3
Additional Building Above Grade, Below Grade
New Construction N
Schools
School District The School District Of Philadelphia
Others
Senior Community No
Tax ID 888022056
Ownership Fee Simple
SqFt Source Estimated
Acceptable Financing Conventional, Cash, Other
Listing Terms Conventional, Cash, Other
Financing Conventional,Cash,Other
Special Listing Condition Standard
Read Less
Want to know what your home might be worth? Contact us for a FREE valuation!

Our team is ready to help you sell your home for the highest possible price ASAP

Bought with Robin R. Gordon • BHHS Fox & Roach-Haverford
GET MORE INFORMATION





