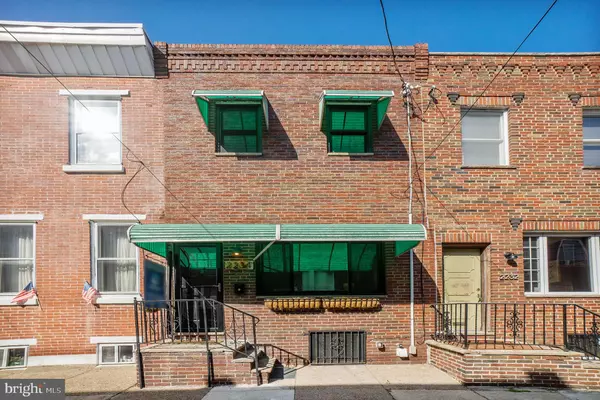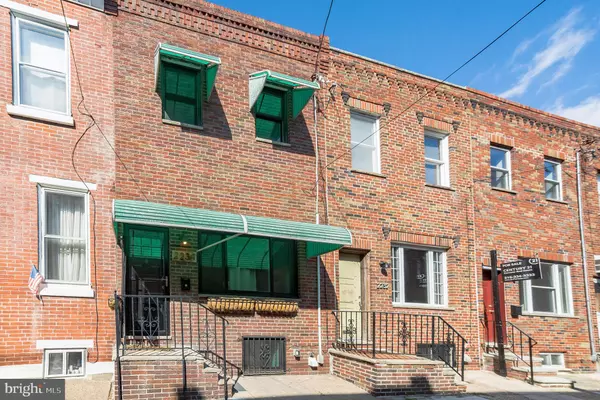$279,000
$279,000
For more information regarding the value of a property, please contact us for a free consultation.
2234 S COLORADO ST Philadelphia, PA 19145
2 Beds
2 Baths
1,020 SqFt
Key Details
Sold Price $279,000
Property Type Townhouse
Sub Type Interior Row/Townhouse
Listing Status Sold
Purchase Type For Sale
Square Footage 1,020 sqft
Price per Sqft $273
Subdivision West Passyunk
MLS Listing ID PAPH2094990
Sold Date 05/06/22
Style Straight Thru
Bedrooms 2
Full Baths 1
Half Baths 1
HOA Y/N N
Abv Grd Liv Area 1,020
Originating Board BRIGHT
Year Built 1920
Annual Tax Amount $2,474
Tax Year 2022
Lot Size 679 Sqft
Acres 0.02
Lot Dimensions 14.00 x 49.00
Property Description
This is a home you must own! Found in the heart of West Passyunk, this move-in-ready townhome features 2 beds and 1.5 baths that are spread across a comfortable 1,020 sq ft of livable space. The main level is an open floor plan which wraps together the living room and dining area. Notice gleaming hardwood flooring throughout. The rear end shows off a delightful kitchen equipped with stainless steel appliances, a lot of counter space, custom-built shelves, subway tile backsplash, and dazzling cabinetry making the kitchen neat-looking! Just beside the kitchen is a convenient half bath completing the main floor of this home. Moving up, there are 2 lovely bedrooms that share a full hallway bath with a shower and tub combo. The bedrooms are bright with ample closet space. Waiting for your finishing touches in the basement with great potential for added living and storage space. Currently, the laundry area is found on this level. You'll be a short distance away from great shopping and dining options. Do not miss out on this outstanding opportunity. Schedule an appointment to see your new home today!
Location
State PA
County Philadelphia
Area 19145 (19145)
Zoning RSA5
Rooms
Other Rooms Living Room, Primary Bedroom, Kitchen, Basement, Bedroom 1
Basement Unfinished, Full
Interior
Interior Features Kitchen - Eat-In
Hot Water Natural Gas
Heating Forced Air
Cooling Central A/C, Ceiling Fan(s)
Fireplace N
Heat Source Natural Gas
Laundry Basement
Exterior
Water Access N
Accessibility None
Garage N
Building
Lot Description Rear Yard
Story 2
Foundation Slab
Sewer Public Sewer
Water Public
Architectural Style Straight Thru
Level or Stories 2
Additional Building Above Grade, Below Grade
New Construction N
Schools
School District The School District Of Philadelphia
Others
Senior Community No
Tax ID 262034100
Ownership Fee Simple
SqFt Source Assessor
Special Listing Condition Standard
Read Less
Want to know what your home might be worth? Contact us for a FREE valuation!

Our team is ready to help you sell your home for the highest possible price ASAP

Bought with Laura E Seaman • Coldwell Banker Realty

GET MORE INFORMATION





