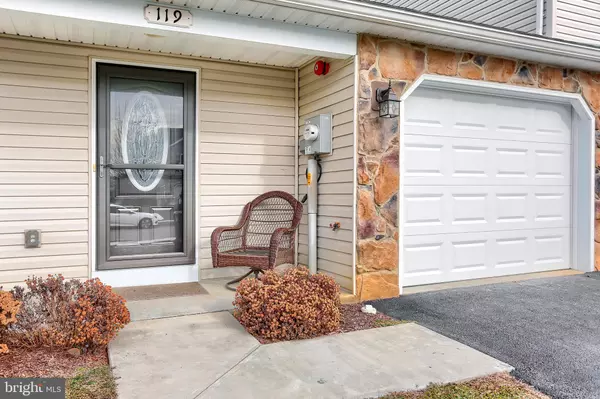$155,000
$160,000
3.1%For more information regarding the value of a property, please contact us for a free consultation.
119 SABLE DR Carlisle, PA 17013
2 Beds
2 Baths
916 SqFt
Key Details
Sold Price $155,000
Property Type Townhouse
Sub Type End of Row/Townhouse
Listing Status Sold
Purchase Type For Sale
Square Footage 916 sqft
Price per Sqft $169
Subdivision Sable Chase
MLS Listing ID PACB131214
Sold Date 02/08/21
Style Ranch/Rambler
Bedrooms 2
Full Baths 2
HOA Fees $40/mo
HOA Y/N Y
Abv Grd Liv Area 916
Originating Board BRIGHT
Year Built 2016
Annual Tax Amount $1,689
Tax Year 2020
Lot Size 5,663 Sqft
Acres 0.13
Property Description
Enjoy first floor living in this cozy 2-bedroom, 2-bath end unit with attached 1-car garage, central air and natural gas heat. This easy living gem is conveniently located minutes from Rt 81, local shopping and restaurants. The monthly association fee of $40 covers mowing of the common area, snow removal of the streets ans sidewalks. Additional photos will be added.
Location
State PA
County Cumberland
Area South Middleton Twp (14440)
Zoning RESIDENTIAL
Rooms
Other Rooms Living Room, Dining Room, Kitchen, Laundry
Basement Poured Concrete
Main Level Bedrooms 2
Interior
Hot Water Electric
Heating Forced Air
Cooling Central A/C, Ceiling Fan(s)
Fireplace N
Heat Source Natural Gas
Laundry Main Floor
Exterior
Exterior Feature Patio(s), Porch(es)
Parking Features Garage Door Opener
Garage Spaces 3.0
Utilities Available Cable TV Available
Water Access N
Roof Type Composite
Accessibility None
Porch Patio(s), Porch(es)
Attached Garage 1
Total Parking Spaces 3
Garage Y
Building
Story 1
Sewer Public Sewer
Water Public
Architectural Style Ranch/Rambler
Level or Stories 1
Additional Building Above Grade, Below Grade
New Construction N
Schools
High Schools Boiling Springs
School District South Middleton
Others
Senior Community No
Tax ID 40-22-0487-183
Ownership Fee Simple
SqFt Source Assessor
Acceptable Financing Cash, Conventional, FHA, VA
Listing Terms Cash, Conventional, FHA, VA
Financing Cash,Conventional,FHA,VA
Special Listing Condition Standard
Read Less
Want to know what your home might be worth? Contact us for a FREE valuation!

Our team is ready to help you sell your home for the highest possible price ASAP

Bought with SONIA UDITIS • Berkshire Hathaway HomeServices Homesale Realty
GET MORE INFORMATION





