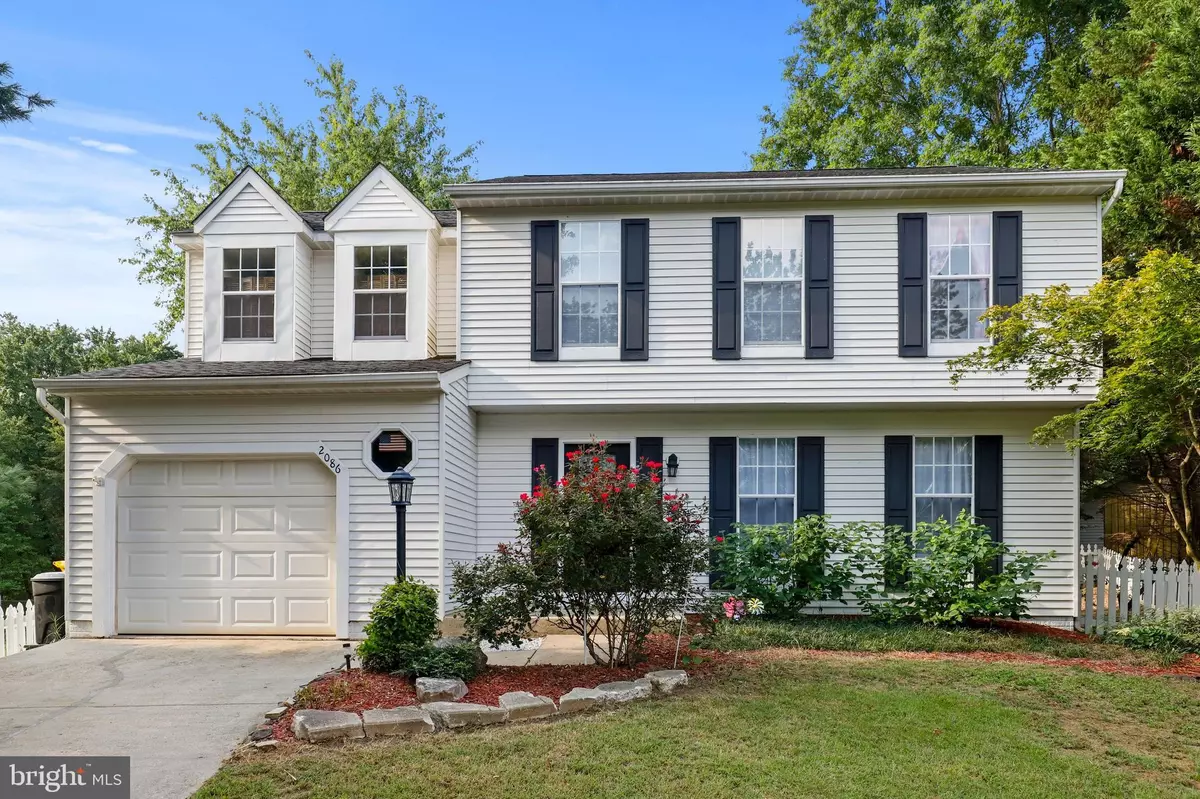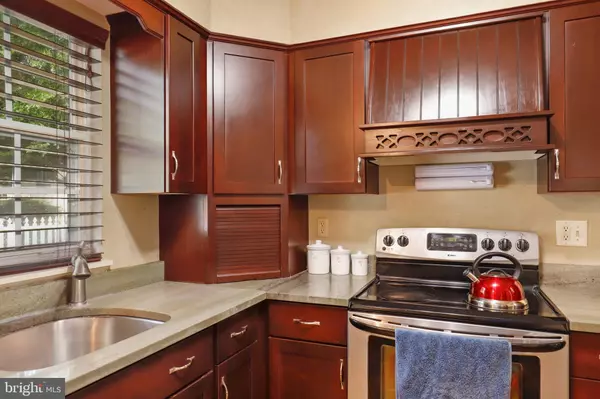$500,000
$499,999
For more information regarding the value of a property, please contact us for a free consultation.
2086 LOWER CT Crofton, MD 21114
4 Beds
4 Baths
2,452 SqFt
Key Details
Sold Price $500,000
Property Type Single Family Home
Sub Type Detached
Listing Status Sold
Purchase Type For Sale
Square Footage 2,452 sqft
Price per Sqft $203
Subdivision Crofton Highlands
MLS Listing ID MDAA444874
Sold Date 10/30/20
Style Colonial
Bedrooms 4
Full Baths 3
Half Baths 1
HOA Fees $6/mo
HOA Y/N Y
Abv Grd Liv Area 1,852
Originating Board BRIGHT
Year Built 1991
Annual Tax Amount $4,770
Tax Year 2019
Lot Size 8,557 Sqft
Acres 0.2
Property Description
Home Sweet Home! Welcome to 2086 Lower Court nestled in the desirable Crofton Highlands. Enjoy the benefit of 4 Bedrooms and 3.5 Bathrooms, gorgeously renovated kitchen w/ sleek espresso maple cabinets, island, granite & stainless appliances. Hardwood floors on the main level and master bedroom. The kitchen opens up nicely to the family room with a cozy fireplace - perfect for winter evenings! Entertain large gatherings in the formal dining room filled with natural light. Enjoy complete privacy at the end of a quiet cul-de-sac overlooking a nature pond. The backyard is fully fenced in with a large deck perfect for outdoor entertaining! Finished walk out basement offers a large rec room, full bathroom and a spacious storage area that can be easily converted to a 5th bedroom. The extended driveway leads to a one car attached garage for extra storage. Close to shopping, DC, Baltimore, Annapolis, Ft Meade & all major highways. Crofton schools! This home will not last! Seller will transfer their Super Home Warranty until 10/2021
Location
State MD
County Anne Arundel
Zoning R5
Rooms
Basement Connecting Stairway, Full, Outside Entrance, Space For Rooms, Walkout Stairs
Interior
Interior Features Attic, Built-Ins, Family Room Off Kitchen, Floor Plan - Traditional, Formal/Separate Dining Room, Walk-in Closet(s), Wood Floors
Hot Water Electric
Heating Heat Pump(s)
Cooling Heat Pump(s)
Fireplaces Number 1
Fireplaces Type Mantel(s), Screen
Equipment Dishwasher, Dryer, Exhaust Fan, Icemaker, Microwave, Oven/Range - Electric, Range Hood, Refrigerator, Stainless Steel Appliances, Washer
Fireplace Y
Appliance Dishwasher, Dryer, Exhaust Fan, Icemaker, Microwave, Oven/Range - Electric, Range Hood, Refrigerator, Stainless Steel Appliances, Washer
Heat Source Electric
Laundry Basement
Exterior
Parking Features Garage - Front Entry
Garage Spaces 1.0
Water Access N
Accessibility None
Attached Garage 1
Total Parking Spaces 1
Garage Y
Building
Story 3
Sewer Public Sewer
Water Public
Architectural Style Colonial
Level or Stories 3
Additional Building Above Grade, Below Grade
New Construction N
Schools
School District Anne Arundel County Public Schools
Others
Senior Community No
Tax ID 020219290067046
Ownership Fee Simple
SqFt Source Assessor
Special Listing Condition Standard
Read Less
Want to know what your home might be worth? Contact us for a FREE valuation!

Our team is ready to help you sell your home for the highest possible price ASAP

Bought with Craig A Diemer • Trademark Realty, Inc

GET MORE INFORMATION





