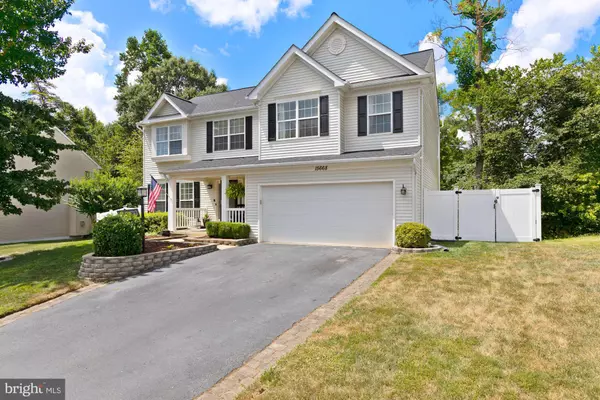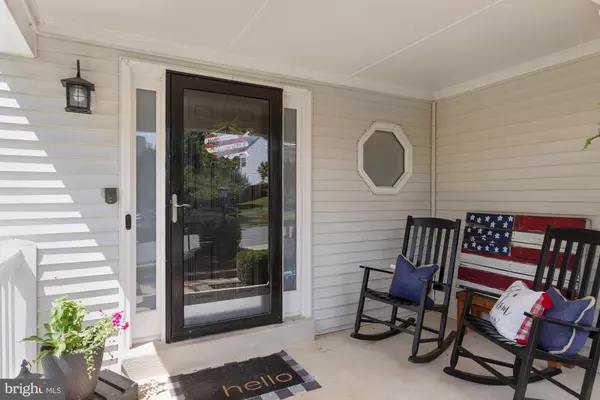$689,000
$699,000
1.4%For more information regarding the value of a property, please contact us for a free consultation.
15668 PIEDMONT PL Woodbridge, VA 22193
5 Beds
4 Baths
3,347 SqFt
Key Details
Sold Price $689,000
Property Type Single Family Home
Sub Type Detached
Listing Status Sold
Purchase Type For Sale
Square Footage 3,347 sqft
Price per Sqft $205
Subdivision Cardinal Ridge
MLS Listing ID VAPW2034442
Sold Date 09/26/22
Style Colonial,Transitional
Bedrooms 5
Full Baths 3
Half Baths 1
HOA Fees $46/qua
HOA Y/N Y
Abv Grd Liv Area 2,498
Originating Board BRIGHT
Year Built 1996
Annual Tax Amount $6,506
Tax Year 2022
Lot Size 0.257 Acres
Acres 0.26
Property Description
BACK ON THE MARKET - buyer fell through! UPDATES, FEATURES, LOCATION...THIS HOUSE HAS IT ALL - 5 bedroom, 3.5 bath turn-key home WITH AN IN-GROUND HEATED POOL located on a cul de sac in Cardinal Ridge. You'll find updates and renovations throughout, including a newly professionally renovated basement with LVP flooring, an added 5th bedroom, a full bath, a tv space wired for surround sound/high-speed internet, a wine bar, and a custom playroom under the stairs. The spacious primary bedroom on the upper level has dual walk-in closets, a built-in electric fireplace, and an en suite bath with a soaking tub and heated floors. On the main level, you'll find hardwood floors and an open concept kitchen/family room that looks out over the fully fenced backyard with 2 decks and an in-ground heated pool...all backing to TREES! You don't want to miss this one!
OPEN SAT AND SUN, 2-4PM!
Additional updates: the hardwood floors on the main level were refinished in 2019; the kitchen backsplash and SS appliances were updated in 2019/2020; the roof was replaced in 2018 and the HVAC in 2021; the pool was installed in 2018.
Location
State VA
County Prince William
Zoning R4
Rooms
Basement Interior Access, Full
Interior
Interior Features Family Room Off Kitchen, Kitchen - Island, Kitchen - Table Space, Dining Area, Kitchen - Eat-In, Chair Railings, Crown Moldings, Upgraded Countertops, Primary Bath(s), Wood Floors, Floor Plan - Open
Hot Water Natural Gas
Cooling Ceiling Fan(s), Central A/C
Fireplaces Number 1
Fireplaces Type Gas/Propane
Equipment Washer/Dryer Hookups Only, Dishwasher, Disposal, Exhaust Fan, Icemaker, Microwave, Oven - Self Cleaning, Refrigerator
Fireplace Y
Appliance Washer/Dryer Hookups Only, Dishwasher, Disposal, Exhaust Fan, Icemaker, Microwave, Oven - Self Cleaning, Refrigerator
Heat Source Natural Gas
Exterior
Exterior Feature Deck(s)
Parking Features Garage - Front Entry
Garage Spaces 2.0
Fence Fully
Pool In Ground
Utilities Available Cable TV Available
Amenities Available Tot Lots/Playground
Water Access N
View Trees/Woods
Accessibility None
Porch Deck(s)
Attached Garage 2
Total Parking Spaces 2
Garage Y
Building
Lot Description Backs to Trees, Stream/Creek, Cul-de-sac
Story 3
Foundation Concrete Perimeter
Sewer Public Sewer
Water Public
Architectural Style Colonial, Transitional
Level or Stories 3
Additional Building Above Grade, Below Grade
New Construction N
Schools
Elementary Schools Henderson
Middle Schools Potomac
High Schools Potomac
School District Prince William County Public Schools
Others
HOA Fee Include Management,Common Area Maintenance,Trash,Snow Removal
Senior Community No
Tax ID 8190-68-5851
Ownership Fee Simple
SqFt Source Assessor
Acceptable Financing Cash, Conventional, FHA, VA
Listing Terms Cash, Conventional, FHA, VA
Financing Cash,Conventional,FHA,VA
Special Listing Condition Standard
Read Less
Want to know what your home might be worth? Contact us for a FREE valuation!

Our team is ready to help you sell your home for the highest possible price ASAP

Bought with Carmen Dennis • Compass

GET MORE INFORMATION





