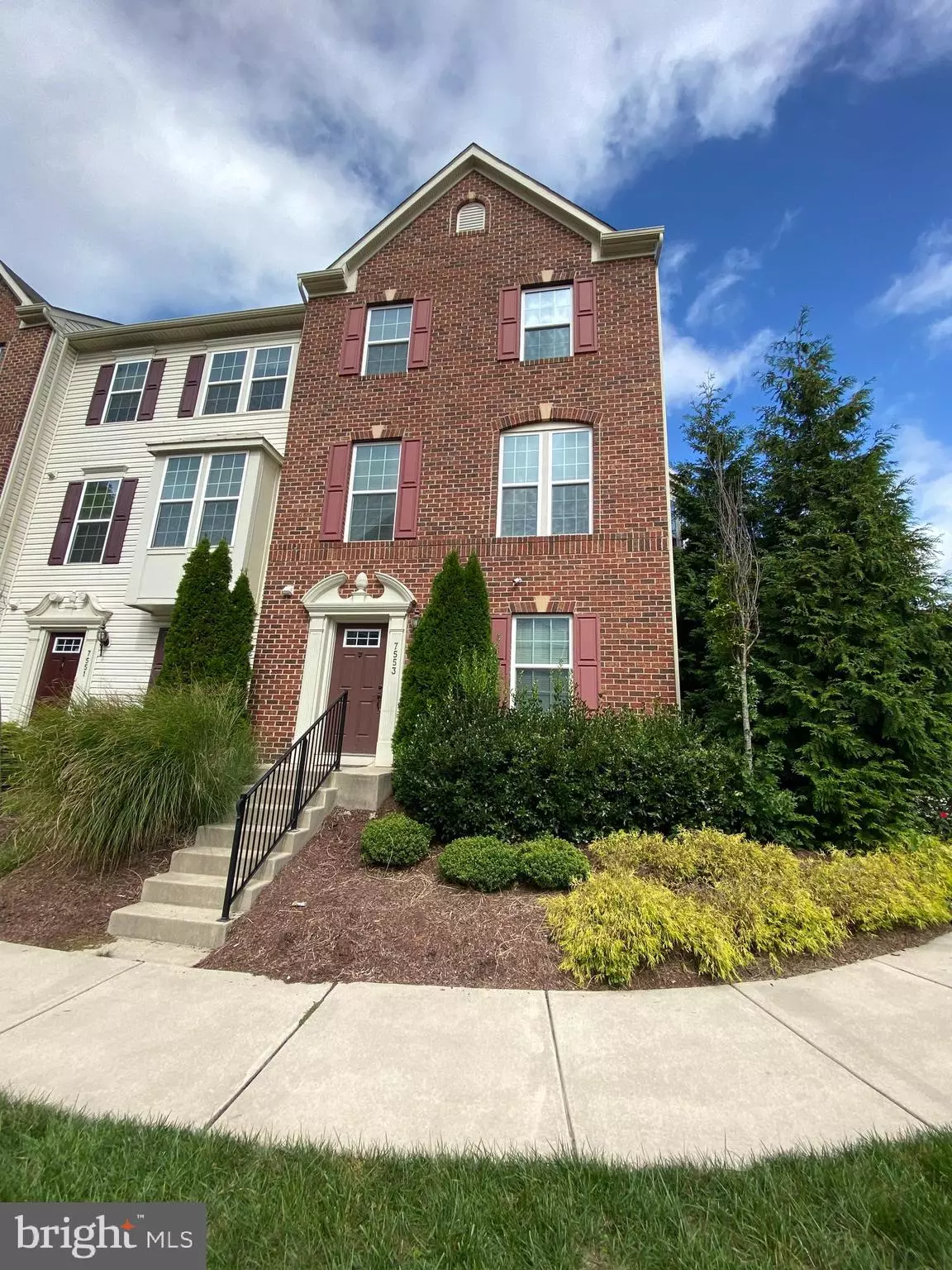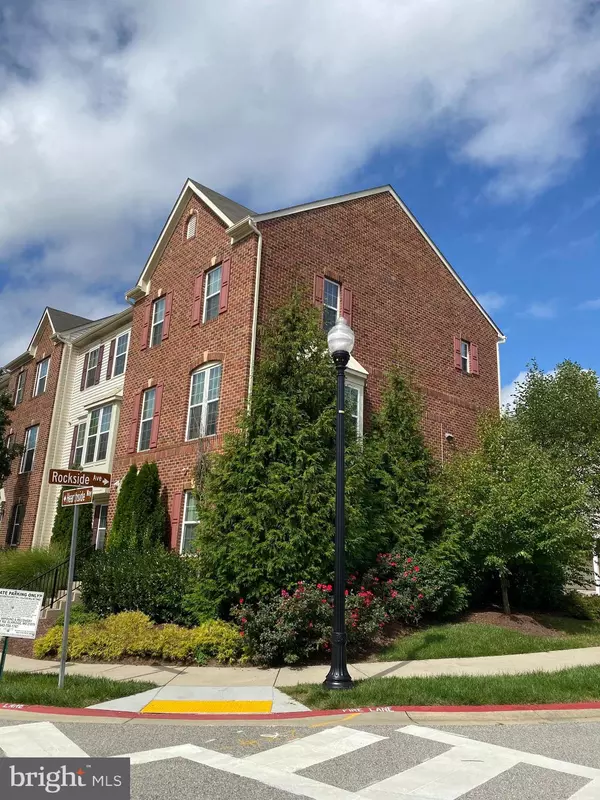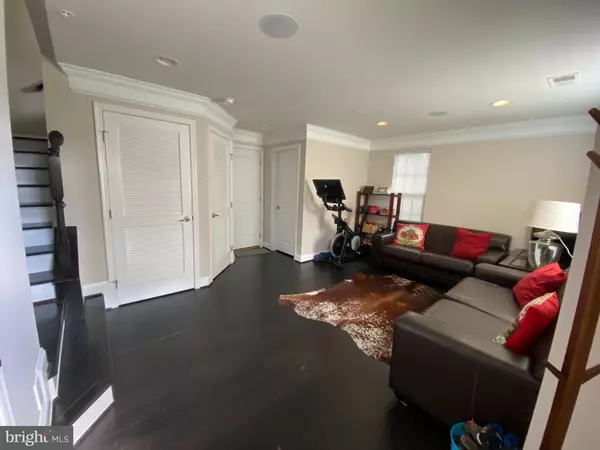$379,900
$379,900
For more information regarding the value of a property, please contact us for a free consultation.
7553 HEARTHSIDE WAY Elkridge, MD 21075
3 Beds
3 Baths
1,780 SqFt
Key Details
Sold Price $379,900
Property Type Townhouse
Sub Type End of Row/Townhouse
Listing Status Sold
Purchase Type For Sale
Square Footage 1,780 sqft
Price per Sqft $213
Subdivision Howard Square
MLS Listing ID MDHW286174
Sold Date 11/02/20
Style Colonial
Bedrooms 3
Full Baths 2
Half Baths 1
HOA Fees $53/qua
HOA Y/N Y
Abv Grd Liv Area 1,780
Originating Board BRIGHT
Year Built 2013
Annual Tax Amount $5,458
Tax Year 2019
Lot Size 2,128 Sqft
Acres 0.05
Property Description
End-unit, brick front and side townhouse in Howard Square. Conveniently located within close proximity to all major commuter routes of 95, 32, 100, 175 and 29 for easy access to Washington, DC, Baltimore, Columbia and BWI airport. Walk in to lower level family room. Hardwoods on first 2 levels. The bright kitchen features a large island with seating for 4, granite countertops, stainless steel appliances, and nice pantry. Sliders to spacious deck to place your outdoor furniture and grill. Upstairs owners suite with tray ceiling and walk-in closet. 2 additional bedrooms share the hall bath. Minutes to restaurants and shopping.
Location
State MD
County Howard
Zoning CACLI
Interior
Interior Features Carpet, Dining Area, Family Room Off Kitchen, Floor Plan - Open, Kitchen - Gourmet, Kitchen - Island, Pantry, Walk-in Closet(s), Window Treatments, Wood Floors
Hot Water Natural Gas
Cooling Central A/C
Equipment Built-In Microwave, Dishwasher, Disposal, Dryer - Gas, Exhaust Fan, Microwave, Oven - Single, Oven/Range - Gas, Washer, Water Heater
Appliance Built-In Microwave, Dishwasher, Disposal, Dryer - Gas, Exhaust Fan, Microwave, Oven - Single, Oven/Range - Gas, Washer, Water Heater
Heat Source Natural Gas
Exterior
Parking Features Garage - Rear Entry, Garage Door Opener, Inside Access
Garage Spaces 4.0
Water Access N
Roof Type Shingle
Accessibility None
Attached Garage 2
Total Parking Spaces 4
Garage Y
Building
Story 3
Sewer Public Sewer
Water Public
Architectural Style Colonial
Level or Stories 3
Additional Building Above Grade, Below Grade
New Construction N
Schools
Elementary Schools Hanover Hills
Middle Schools Thomas Viaduct
High Schools Oakland Mills
School District Howard County Public School System
Others
Senior Community No
Tax ID 1401593735
Ownership Fee Simple
SqFt Source Assessor
Special Listing Condition Standard
Read Less
Want to know what your home might be worth? Contact us for a FREE valuation!

Our team is ready to help you sell your home for the highest possible price ASAP

Bought with Paul Pham • ExecuHome Realty
GET MORE INFORMATION





