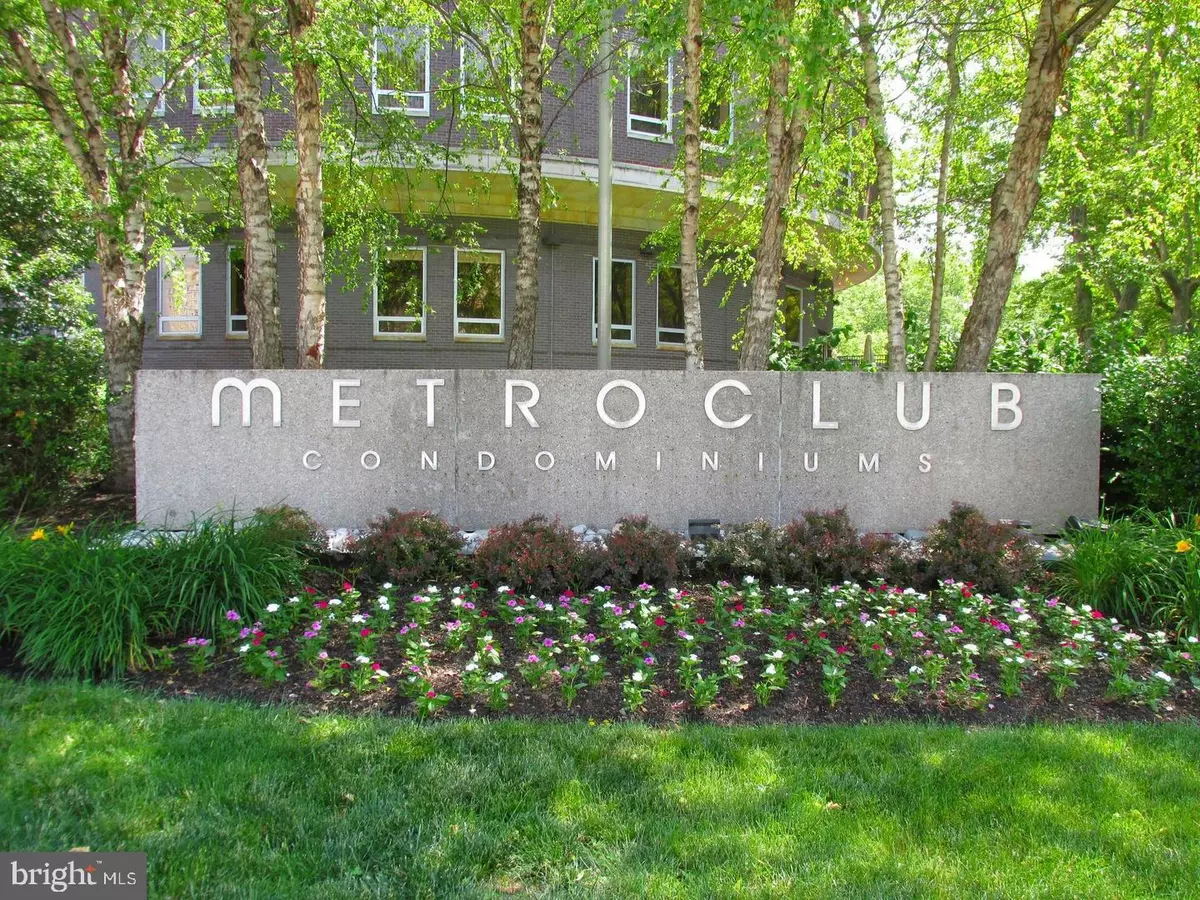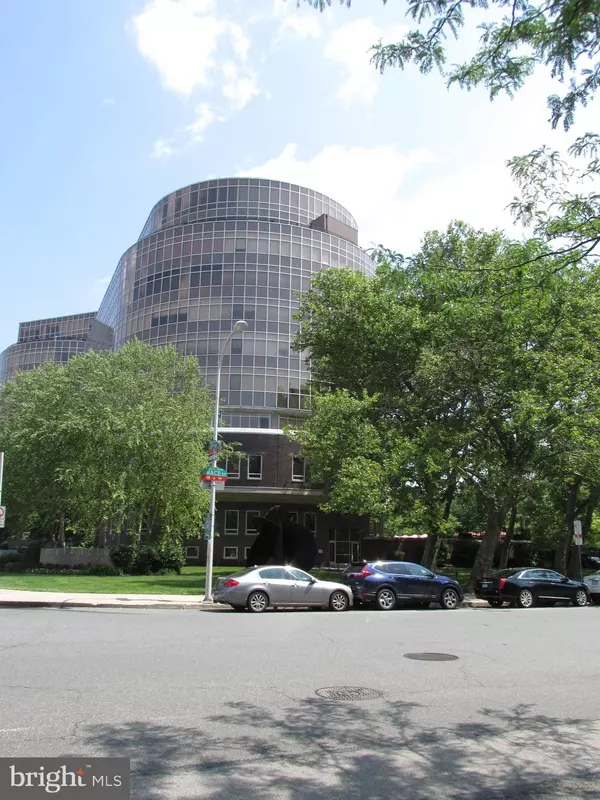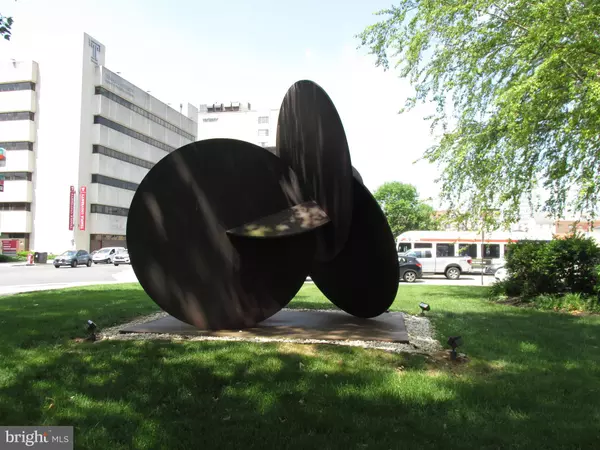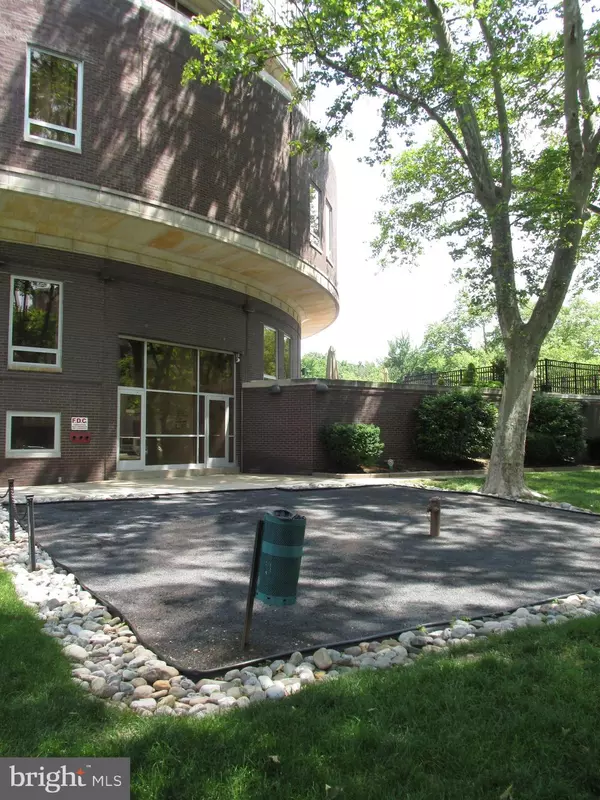$450,000
$475,000
5.3%For more information regarding the value of a property, please contact us for a free consultation.
201-59 N 8TH ST #308 Philadelphia, PA 19106
2 Beds
2 Baths
1,677 SqFt
Key Details
Sold Price $450,000
Property Type Condo
Sub Type Condo/Co-op
Listing Status Sold
Purchase Type For Sale
Square Footage 1,677 sqft
Price per Sqft $268
Subdivision Old City
MLS Listing ID PAPH922312
Sold Date 10/16/20
Style Unit/Flat
Bedrooms 2
Full Baths 2
Condo Fees $911/mo
HOA Y/N N
Abv Grd Liv Area 1,677
Originating Board BRIGHT
Year Built 1970
Annual Tax Amount $5,073
Tax Year 2020
Lot Dimensions 0.00 x 0.00
Property Description
Welcome Home! The highly coveted and desirable two bedroom, two full bath 3rd floor condo at The Metro Club is now available! The huge balcony over looking the city skyline is breathtaking. Enter the open floor plan to a super spacious kitchen with plenty of cabinets and storage with stainless steel appliances. Continue to a large dining/living room, wonderful for entertaining! The second bedroom has fantastic views of the city with a full bathroom! All of this with another access to the fabulous balcony. Currently being used as an office/den area. The main bedroom is LARGE, with plenty of closet space and full bathroom and enclosed glass shower door! No need to worry about looking for parking, this condo has a deeded parking spot! The Metro Club amenities feature, 24 hour concierge service, a pool, hot tub, bike storage and gym! Conveniently located in Old City, across the street from Franklin Sq. Park, close to The Ben Franklin Bridge, 95s and 676! Make your appointment today!
Location
State PA
County Philadelphia
Area 19106 (19106)
Zoning CMX4
Rooms
Main Level Bedrooms 2
Interior
Hot Water Electric
Heating Forced Air
Cooling Central A/C
Flooring Hardwood
Fireplace N
Heat Source Electric
Exterior
Exterior Feature Balcony
Garage Spaces 1.0
Water Access N
Accessibility Elevator
Porch Balcony
Total Parking Spaces 1
Garage N
Building
Story 1
Unit Features Hi-Rise 9+ Floors
Sewer Public Sewer
Water Public
Architectural Style Unit/Flat
Level or Stories 1
Additional Building Above Grade, Below Grade
New Construction N
Schools
School District The School District Of Philadelphia
Others
Pets Allowed Y
HOA Fee Include Common Area Maintenance,Custodial Services Maintenance,Ext Bldg Maint,Pool(s),Security Gate,Sewer,Snow Removal,Trash,Water
Senior Community No
Tax ID 888036940
Ownership Fee Simple
SqFt Source Assessor
Acceptable Financing Cash, Conventional
Listing Terms Cash, Conventional
Financing Cash,Conventional
Special Listing Condition Standard
Pets Allowed Number Limit
Read Less
Want to know what your home might be worth? Contact us for a FREE valuation!

Our team is ready to help you sell your home for the highest possible price ASAP

Bought with Neil B Spak • Coldwell Banker Realty

GET MORE INFORMATION





