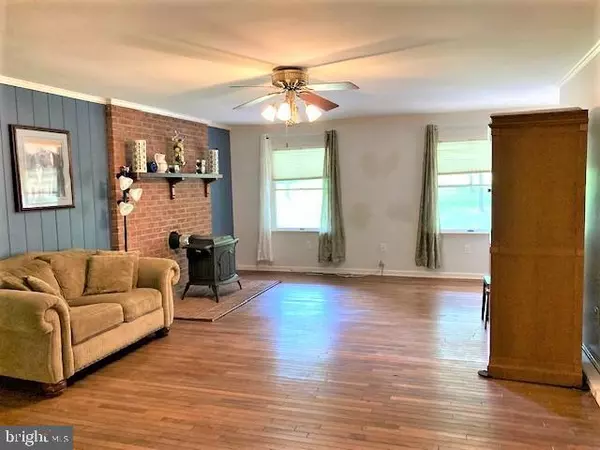$410,000
$440,000
6.8%For more information regarding the value of a property, please contact us for a free consultation.
3470 CHARING CT Chesapeake Beach, MD 20732
3 Beds
3 Baths
3,006 SqFt
Key Details
Sold Price $410,000
Property Type Single Family Home
Sub Type Detached
Listing Status Sold
Purchase Type For Sale
Square Footage 3,006 sqft
Price per Sqft $136
Subdivision Owen Soper Woods
MLS Listing ID MDCA177402
Sold Date 01/15/21
Style Cape Cod
Bedrooms 3
Full Baths 3
HOA Y/N N
Abv Grd Liv Area 3,006
Originating Board BRIGHT
Year Built 1988
Annual Tax Amount $4,853
Tax Year 2020
Lot Size 4.480 Acres
Acres 4.48
Property Description
NEW PRICE Plus $10K seller closing help w/ full price offer. If you want privacy and a convenient commute to metro DC and Baltimore, be sure to check out this 4.5 Private Wooded acre home on a cul-de-sac in Chesapeake Beach; one acre of which includes the house, cleared grounds, 2-car detached garage, a partially fenced rear yard for the kids and pets, and mature landscaping any gardener would love to tackle and transform. You are minutes to Chesapeake Beach and its many amenities, including a public Library, restaurants, Water Park, Boat ramps, charter boat fishing, and also close to nearby Breezy Point and Bayfront beaches. *Enter through your front door into the spacious LR that features hardwood flooring, a wood stove with brick hearth, ceiling fan, and double window view of the front yard. *Step down off the LR into the tiled formal dining room that overlooks the rear yard, with access to the 34 x 20 screened deck. *Entertain in style on the covered Deck or just relax and admire the green splendor that surrounds you in this generous oasis that is always cool under its wooded canopy. View the stars through skylights without the need to reach for insect spray. *The tiled Kitchen is accessed off the LR and is efficient in its design. It offers adjacent eat-in dining space to enjoy a casual meal, morning coffee, or a quick snack. Appliances include an electric stove with cooktop, overhead microwave, fridge, island with farm sink, and enclosed pantry. There is also a second pantry in the short hall off the Kitchen. Walk out to the Screened Deck through atrium doors in the Kitchen dining area. *There are 2 Master BRs, each with adjoining full baths located off the Kitchen hallway. Master BR 1 overlooks the front yard; MBR2 overlooks the rear yard take your pick! *A 3rd Bedroom is accessed off the LR hallway, with a third full bath just outside your bedroom door. *A full-size laundry pair is also located in this hallway, as are stairs that lead up to a carpeted loft area at the top left and attic entrance to the right. *The 576 sq ft attached garage has been converted into an apartment. This generous space boasts post and beam construction, a kitchenette, ample cabinet storage, eat-in dining area, ceiling fan, pendant lighting, and laminate flooring. The apartment can be accessed from the interior of the home off the LR hallway, or by separate entrance off the side patio. *Exterior features include an oversized 2-car detached garage with a floored, carpeted upper level that offers space for an office, additional storage or perhaps a play area for the kids. The partial fenced rear yard backs to lush woods. There s covered rack storage for your firewood in the back yard, plus an outdoor shower to rinse off after the day s gardening or mowing. *Some TLC and your green thumb can make this beauty shine! Call for an appointment to see it today.
Location
State MD
County Calvert
Zoning 010 RESIDENTIAL
Rooms
Other Rooms Living Room, Dining Room, Bedroom 2, Bedroom 3, Kitchen, Bedroom 1, In-Law/auPair/Suite, Attic
Main Level Bedrooms 3
Interior
Hot Water Electric
Heating Heat Pump(s)
Cooling Ceiling Fan(s), Central A/C
Heat Source Electric
Exterior
Parking Features Additional Storage Area, Garage - Front Entry, Inside Access, Oversized
Garage Spaces 2.0
Water Access N
Accessibility None
Total Parking Spaces 2
Garage Y
Building
Story 1.5
Sewer Septic < # of BR
Water Well
Architectural Style Cape Cod
Level or Stories 1.5
Additional Building Above Grade, Below Grade
New Construction N
Schools
School District Calvert County Public Schools
Others
Senior Community No
Tax ID 0503096106
Ownership Fee Simple
SqFt Source Assessor
Special Listing Condition Standard
Read Less
Want to know what your home might be worth? Contact us for a FREE valuation!

Our team is ready to help you sell your home for the highest possible price ASAP

Bought with Nicki Palermo • RE/MAX One

GET MORE INFORMATION





