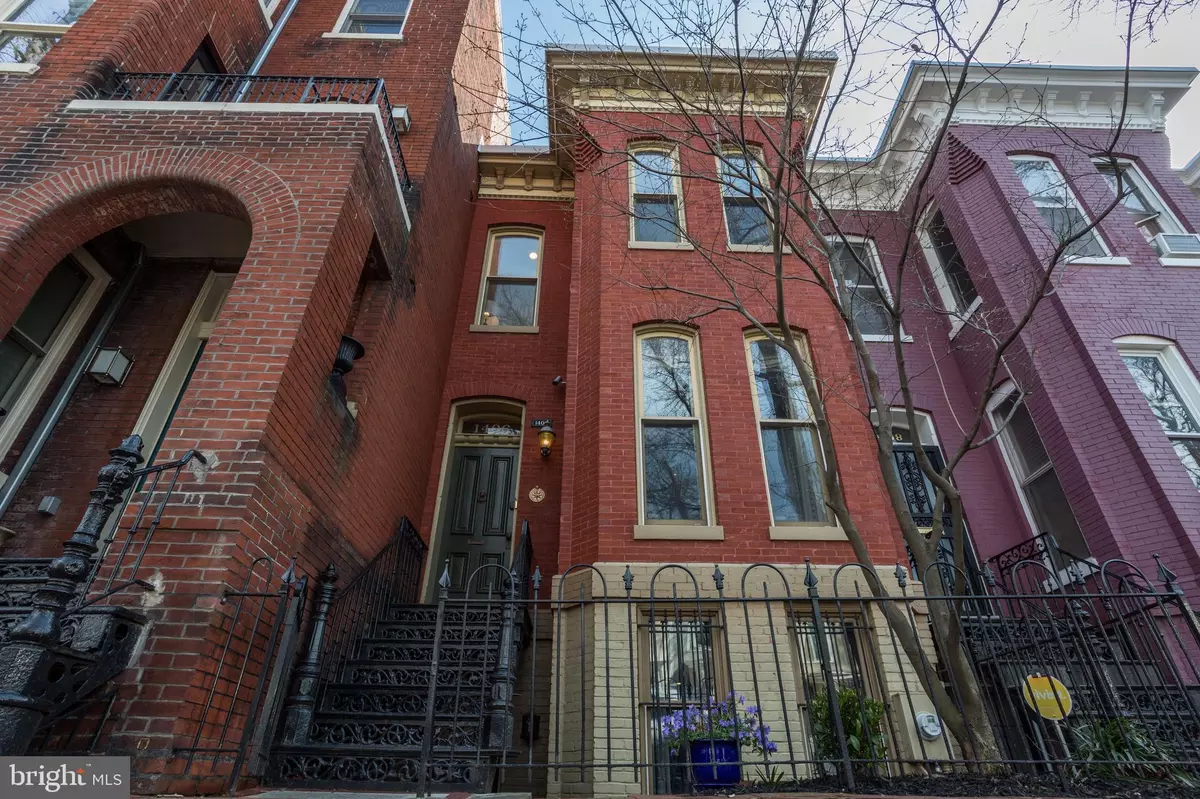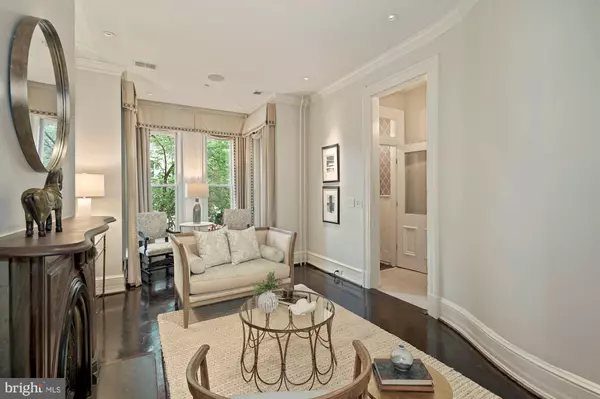$1,450,000
$1,495,000
3.0%For more information regarding the value of a property, please contact us for a free consultation.
1406 SWANN ST NW Washington, DC 20009
3 Beds
3 Baths
2,452 SqFt
Key Details
Sold Price $1,450,000
Property Type Townhouse
Sub Type Interior Row/Townhouse
Listing Status Sold
Purchase Type For Sale
Square Footage 2,452 sqft
Price per Sqft $591
Subdivision Logan Circle
MLS Listing ID DCDC486408
Sold Date 12/09/20
Style Federal
Bedrooms 3
Full Baths 3
HOA Y/N N
Abv Grd Liv Area 1,635
Originating Board BRIGHT
Year Built 1890
Annual Tax Amount $12,842
Tax Year 2019
Lot Size 1,497 Sqft
Acres 0.03
Property Description
$100,000 price reduction! Stroll home from a night on the town on The District's trendy 14th Street corridor to your impeccably updated home. Situated on quiet, one way, tree-lined Swann Street, which was named one of the most romantic streets in DC by Curbed, your home features three finished levels, three fireplaces, whole house audio, skylights and secure parking for one large vehicle. This lavishly appointed home, decorated most recently by Robert Shields Interiors has a generously sized dining room with fireplace and oversized living room with decorative fireplace. The updated kitchen, flooded with light, features granite counters and a Viking range. The carpeted lower level has two outside entrances, family room, bedroom, kitchen and full bath. A fireplace and high ceilings give this space a distinctive look. The master bedroom is appointed with a fireplace, walk-in closet, terrace and ensuite bathroom. The upper level also features a second bedroom with parquet floors, large closet and unique mantle. A full bath and laundry closet complete the level. The rear of the home features a two level rear porch with unique metalwork. Step down into the custom brick patio for additional room for entertaining and secure parking for a large vehicle. This home is perfect for those working downtown, at the new Amazon HQ2 or working from home.OPEN- 2-4 SUNDAY 9/13- COVID-19 PREVAILING PRACTICES OBSERVED- 3 PEOPLE AT ONE TIME
Location
State DC
County Washington
Zoning RF-2
Rooms
Other Rooms Dining Room, Primary Bedroom, Bedroom 2, Bedroom 3, Kitchen, Family Room
Basement Rear Entrance, Front Entrance, Outside Entrance, Fully Finished, Windows
Interior
Interior Features 2nd Kitchen, Kitchen - Gourmet, Dining Area, Breakfast Area, Built-Ins, Upgraded Countertops, Crown Moldings, Window Treatments, Primary Bath(s), Wood Floors, Recessed Lighting, Floor Plan - Traditional
Hot Water Natural Gas
Heating Radiator
Cooling Central A/C, Ceiling Fan(s)
Flooring Hardwood, Fully Carpeted
Fireplaces Number 3
Fireplaces Type Mantel(s), Screen, Non-Functioning
Equipment Dishwasher, Disposal, Dryer - Front Loading, Exhaust Fan, Icemaker, Microwave, Oven/Range - Gas, Range Hood, Refrigerator, Six Burner Stove, Washer - Front Loading, Washer/Dryer Stacked
Fireplace Y
Appliance Dishwasher, Disposal, Dryer - Front Loading, Exhaust Fan, Icemaker, Microwave, Oven/Range - Gas, Range Hood, Refrigerator, Six Burner Stove, Washer - Front Loading, Washer/Dryer Stacked
Heat Source Natural Gas
Exterior
Garage Spaces 1.0
Fence Rear, Wood
Utilities Available Cable TV
Water Access N
View City
Accessibility None
Total Parking Spaces 1
Garage N
Building
Story 3
Sewer Public Sewer
Water Public
Architectural Style Federal
Level or Stories 3
Additional Building Above Grade, Below Grade
Structure Type 9'+ Ceilings
New Construction N
Schools
Elementary Schools Garrison
School District District Of Columbia Public Schools
Others
Pets Allowed Y
Senior Community No
Tax ID 0206//0198
Ownership Fee Simple
SqFt Source Estimated
Security Features Security System
Special Listing Condition Standard
Pets Allowed No Pet Restrictions
Read Less
Want to know what your home might be worth? Contact us for a FREE valuation!

Our team is ready to help you sell your home for the highest possible price ASAP

Bought with Cesar Milla • Weichert, REALTORS
GET MORE INFORMATION





