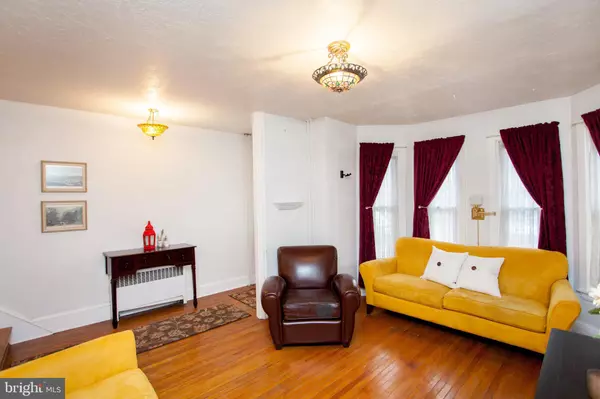$385,000
$409,000
5.9%For more information regarding the value of a property, please contact us for a free consultation.
106 N FRANKLIN ST Lambertville, NJ 08530
3 Beds
2 Baths
1,300 SqFt
Key Details
Sold Price $385,000
Property Type Single Family Home
Sub Type Twin/Semi-Detached
Listing Status Sold
Purchase Type For Sale
Square Footage 1,300 sqft
Price per Sqft $296
Subdivision Lambertville City
MLS Listing ID NJHT106844
Sold Date 03/30/21
Style Traditional
Bedrooms 3
Full Baths 1
Half Baths 1
HOA Y/N N
Abv Grd Liv Area 1,300
Originating Board BRIGHT
Year Built 1900
Annual Tax Amount $6,381
Tax Year 2020
Lot Size 2,502 Sqft
Acres 0.06
Lot Dimensions 18.00 x 139.00
Property Description
A charming Victorian duplex set on a quiet street is a short walk to everything Lambertville and New Hope have to offer. Restaurants, shops, galleries, the elementary school and towpath are just steps away. A wrought-iron fence frames the front flower bed and the stained-glass front door welcomes you inside where period details and warm oak floors delight. The main level is bright and airy throughout as a comfortable living room with bay window flows into the well proportioned dining room replete with built-ins. The large eat-in-kitchen is awash in natural light and features a breakfast bar, peninsula, ample storage, and a conveniently placed powder room. Glass doors lead out to a truly special backyard with a bluestone patio sitting beneath a wood pergola. The extra deep lot meanders through beds, defined by stone and brickwork, and awaiting spring flowers. At the very back of the yard, set beneath a cliff face, and overlooking a creek, is a large sitting area with ample room for a fire-pit, as well as a brick patio perfect for private al fresco dining under the stars. The second level of the home offers two large bedrooms with generous closet space, and a full hall bath. A private deck extends from the back bedroom and overlooks the beautiful backyard below. The finished third floor could a 3rd bedroom, and would also make a great office or library. This property offers a great combination of in-town convenience, unique outdoor space, and historic elegance.
Location
State NJ
County Hunterdon
Area Lambertville City (21017)
Zoning R-2
Rooms
Other Rooms Living Room, Dining Room, Bedroom 2, Kitchen, Bedroom 1, Bathroom 1
Basement Unfinished, Sump Pump
Interior
Interior Features Built-Ins, Carpet, Ceiling Fan(s), Combination Dining/Living, Kitchen - Country, Window Treatments
Hot Water Natural Gas
Heating Baseboard - Electric, Radiator
Cooling Ceiling Fan(s), Window Unit(s)
Flooring Hardwood, Ceramic Tile, Carpet, Laminated
Equipment Dishwasher, Built-In Range, Dryer, Refrigerator, Washer, Water Heater
Fireplace N
Appliance Dishwasher, Built-In Range, Dryer, Refrigerator, Washer, Water Heater
Heat Source Natural Gas
Exterior
Exterior Feature Patio(s), Terrace
Water Access N
View Trees/Woods
Accessibility None
Porch Patio(s), Terrace
Garage N
Building
Lot Description Backs to Trees
Story 3
Sewer Public Sewer
Water Public
Architectural Style Traditional
Level or Stories 3
Additional Building Above Grade, Below Grade
New Construction N
Schools
School District South Hunterdon Regional
Others
Senior Community No
Tax ID 17-01002-00051
Ownership Fee Simple
SqFt Source Assessor
Acceptable Financing Cash, Conventional, FHA, VA
Horse Property N
Listing Terms Cash, Conventional, FHA, VA
Financing Cash,Conventional,FHA,VA
Special Listing Condition Standard
Read Less
Want to know what your home might be worth? Contact us for a FREE valuation!

Our team is ready to help you sell your home for the highest possible price ASAP

Bought with Non Member • Metropolitan Regional Information Systems, Inc.
GET MORE INFORMATION





