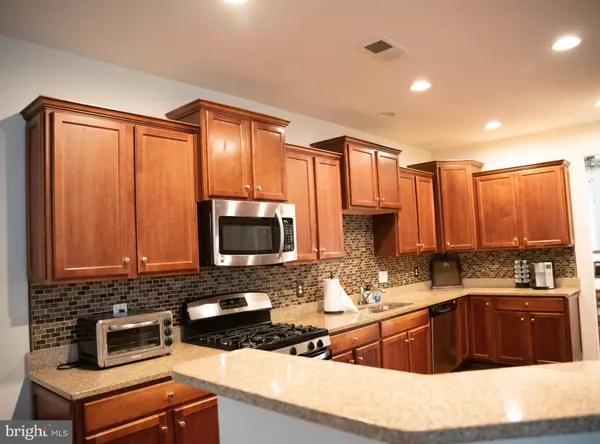$723,500
$689,000
5.0%For more information regarding the value of a property, please contact us for a free consultation.
22166 BREITLING TER Broadlands, VA 20148
4 Beds
4 Baths
2,880 SqFt
Key Details
Sold Price $723,500
Property Type Townhouse
Sub Type End of Row/Townhouse
Listing Status Sold
Purchase Type For Sale
Square Footage 2,880 sqft
Price per Sqft $251
Subdivision Alexanders Chase
MLS Listing ID VALO2023316
Sold Date 05/11/22
Style Colonial
Bedrooms 4
Full Baths 3
Half Baths 1
HOA Fees $85/mo
HOA Y/N Y
Abv Grd Liv Area 2,880
Originating Board BRIGHT
Year Built 2012
Annual Tax Amount $6,248
Tax Year 2021
Lot Size 3,049 Sqft
Acres 0.07
Property Description
Enjoy 3 Levels of Luxurious Living. This Sun Filled End Unit Bradford Model, Facing East & West, Offers a 3 Level Extension on the Rear of the Home! Deck, Patio, Fenced Yard and Planters ready for those with a green thumb! See Photos From Previous Gardens!! Home is Vacant, Ready For Immediate Occupancy. Photos From Owners Occupancy Included. Entertain in this Large Open Kitchen with Breakfast Room & Table/Dining Space. Lots of Granite Counter Area For Kitchen Use, Beautiful Cabinetry, Accent Backsplash & Gleaming Hardwood Flooring. 4 Bedrooms, 3 1/2 Bathrooms, with Bedroom and Full Bathroom in Lower Level! There are 2 Walk-In Closets in the Extended Master Bedroom. Ceiling Fans, Luxury Soaking Tub & Separate Shower And Dual Vanities in Master Bathroom. Large Secondary Bathroom has Dual Sinks. Washer & Dryer on Upper Level! Hurry! ** FRESHLY PAINTED, NEW CARPETING & CLEANED **
READY FOR NEW FAMILY !!
Seller Reserves The Right To Review Offers As Submitted. Deadlne for Offers is Tuesday, April 12th at Noon. *** Sellers reserve the right to accept an offer prior to the deadline ***
Location
State VA
County Loudoun
Zoning PDH4
Rooms
Basement Rear Entrance, Connecting Stairway, Daylight, Full, Front Entrance, Garage Access, Heated, Interior Access, Outside Entrance, Walkout Level, Windows
Interior
Interior Features Combination Kitchen/Living, Kitchen - Table Space, Dining Area, Floor Plan - Open
Hot Water Natural Gas
Heating Forced Air
Cooling Central A/C
Flooring Hardwood, Carpet, Ceramic Tile
Fireplaces Number 1
Fireplaces Type Fireplace - Glass Doors, Gas/Propane, Mantel(s)
Equipment Dishwasher, Disposal, Microwave, Oven/Range - Gas, Refrigerator, Washer, Icemaker, Dryer
Fireplace Y
Window Features Screens,Sliding
Appliance Dishwasher, Disposal, Microwave, Oven/Range - Gas, Refrigerator, Washer, Icemaker, Dryer
Heat Source Electric
Laundry Upper Floor
Exterior
Exterior Feature Deck(s), Patio(s)
Parking Features Basement Garage, Garage Door Opener, Inside Access
Garage Spaces 2.0
Fence Rear
Utilities Available Electric Available, Natural Gas Available, Cable TV Available, Phone Available, Sewer Available, Under Ground, Water Available
Water Access N
Accessibility None
Porch Deck(s), Patio(s)
Attached Garage 2
Total Parking Spaces 2
Garage Y
Building
Story 3
Foundation Slab
Sewer Public Sewer
Water Public
Architectural Style Colonial
Level or Stories 3
Additional Building Above Grade, Below Grade
Structure Type Dry Wall
New Construction N
Schools
Elementary Schools Waxpool
Middle Schools Eagle Ridge
High Schools Briar Woods
School District Loudoun County Public Schools
Others
Pets Allowed Y
HOA Fee Include Common Area Maintenance,Management,Road Maintenance,Snow Removal,Trash
Senior Community No
Tax ID 157373405000
Ownership Fee Simple
SqFt Source Assessor
Security Features Main Entrance Lock
Acceptable Financing Cash, Conventional, FHA, VA
Listing Terms Cash, Conventional, FHA, VA
Financing Cash,Conventional,FHA,VA
Special Listing Condition Standard
Pets Allowed Cats OK, Dogs OK
Read Less
Want to know what your home might be worth? Contact us for a FREE valuation!

Our team is ready to help you sell your home for the highest possible price ASAP

Bought with Shailaja Raju • Long & Foster Real Estate, Inc.

GET MORE INFORMATION





