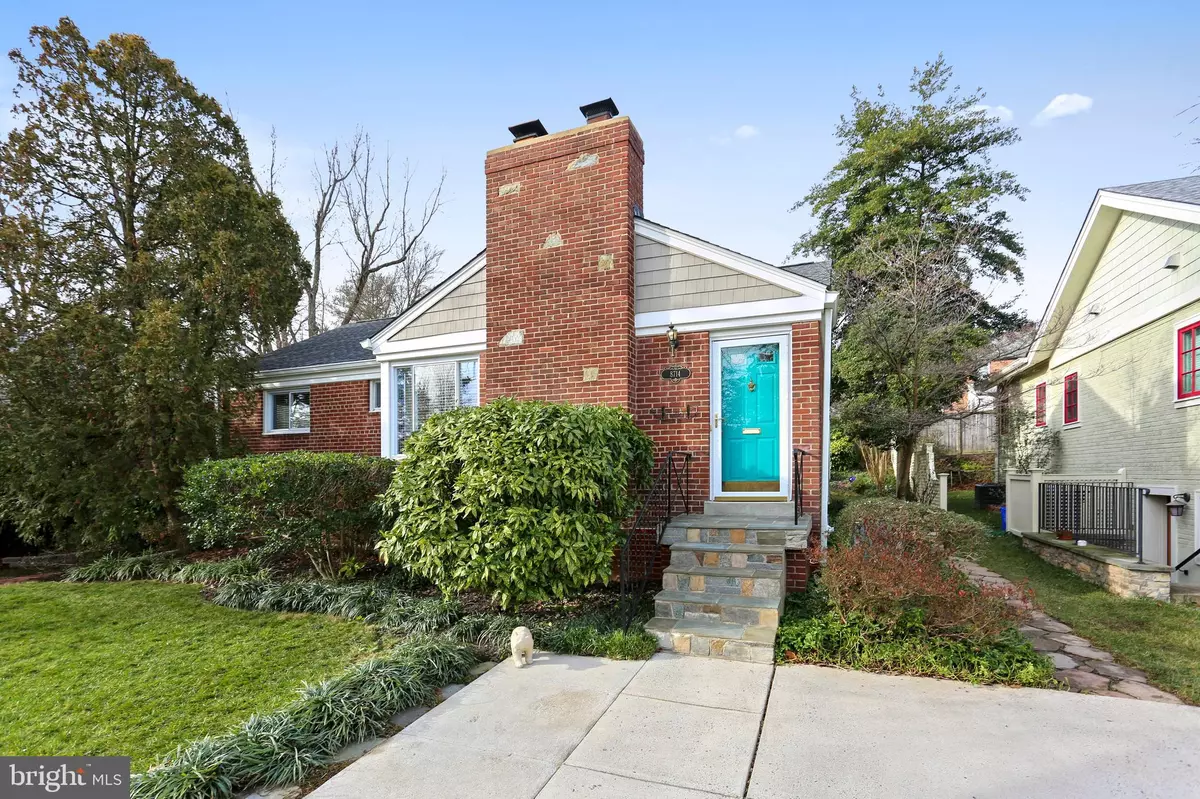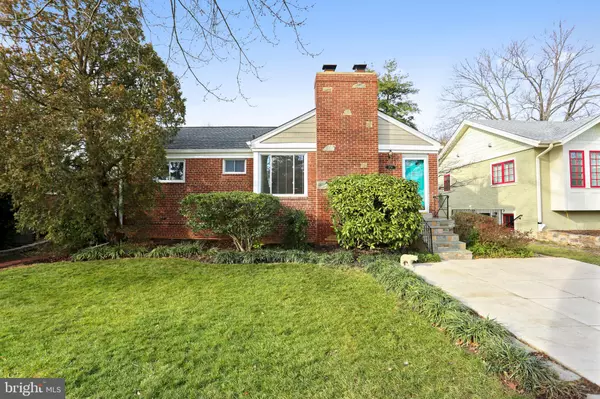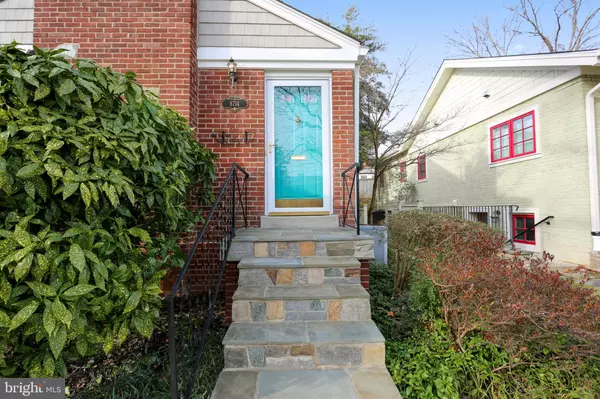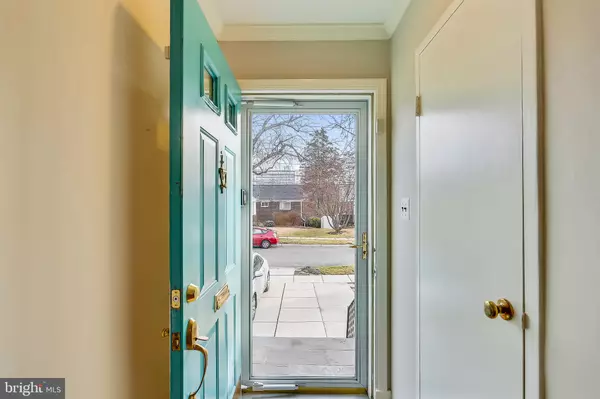$668,750
$680,000
1.7%For more information regarding the value of a property, please contact us for a free consultation.
8714 LEONARD DR Silver Spring, MD 20910
3 Beds
2 Baths
2,050 SqFt
Key Details
Sold Price $668,750
Property Type Single Family Home
Sub Type Detached
Listing Status Sold
Purchase Type For Sale
Square Footage 2,050 sqft
Price per Sqft $326
Subdivision Rosemary Knolls
MLS Listing ID MDMC695328
Sold Date 03/19/20
Style Ranch/Rambler
Bedrooms 3
Full Baths 2
HOA Y/N N
Abv Grd Liv Area 1,366
Originating Board BRIGHT
Year Built 1952
Annual Tax Amount $5,197
Tax Year 2020
Lot Size 5,600 Sqft
Acres 0.13
Property Description
Come one, come all, to the house with the turquoise door! Inviting as it looks from the outside, wait until you see the inside!Lovingly maintained by its owners, this home is a gem in Rosemary Knolls that's much larger than you'd expect. Enter into a gorgeous hardwood living room with gas fireplace, which opens to the kitchen, with upgraded stainless steel appliances and soft-close, cherry shaker cabinets with glass inserts. The stunning family room has vaulted ceilings with recessed lighting and opens to a lovely deck overlooking the landscaped backyard. Conveniently located on this level are a full bath and three bedrooms with ceiling fans, as well as decorative touches such as wainscoting, a chair rail, and picture frame molding. The lower level is fully finished with an 18'x20' carpeted rec room, wet bar, full bath, laundry room, and plenty of storage for your off-season items. Centrally located near 495, Rock Creek Park trails, and the red and purple lines, you'd be lucky to be this gorgeous home's new owner!
Location
State MD
County Montgomery
Zoning R60
Rooms
Basement Daylight, Partial, Fully Finished, Interior Access, Improved, Windows
Main Level Bedrooms 3
Interior
Interior Features Carpet, Ceiling Fan(s), Chair Railings, Crown Moldings, Entry Level Bedroom, Family Room Off Kitchen, Floor Plan - Open, Formal/Separate Dining Room, Primary Bath(s), Recessed Lighting, Upgraded Countertops, Wet/Dry Bar, Window Treatments, Wood Floors
Heating Forced Air
Cooling Central A/C, Ceiling Fan(s)
Flooring Carpet, Hardwood
Fireplaces Number 1
Fireplaces Type Brick, Mantel(s), Fireplace - Glass Doors, Gas/Propane
Equipment Humidifier, Extra Refrigerator/Freezer, Built-In Microwave, Dishwasher, Disposal, Dryer, Icemaker, Oven/Range - Electric, Refrigerator, Stainless Steel Appliances, Washer
Furnishings No
Fireplace Y
Appliance Humidifier, Extra Refrigerator/Freezer, Built-In Microwave, Dishwasher, Disposal, Dryer, Icemaker, Oven/Range - Electric, Refrigerator, Stainless Steel Appliances, Washer
Heat Source Natural Gas
Laundry Lower Floor
Exterior
Exterior Feature Deck(s)
Fence Wood, Vinyl, Partially, Decorative
Water Access N
View Garden/Lawn
Roof Type Architectural Shingle
Accessibility None
Porch Deck(s)
Garage N
Building
Lot Description Front Yard, Landscaping, Rear Yard
Story 2
Sewer Public Sewer
Water Public
Architectural Style Ranch/Rambler
Level or Stories 2
Additional Building Above Grade, Below Grade
Structure Type Cathedral Ceilings
New Construction N
Schools
Elementary Schools Rosemary Hills
Middle Schools Silver Creek
High Schools Bethesda-Chevy Chase
School District Montgomery County Public Schools
Others
Pets Allowed Y
Senior Community No
Tax ID 161301409872
Ownership Fee Simple
SqFt Source Estimated
Security Features Smoke Detector,Electric Alarm
Horse Property N
Special Listing Condition Standard
Pets Allowed No Pet Restrictions
Read Less
Want to know what your home might be worth? Contact us for a FREE valuation!

Our team is ready to help you sell your home for the highest possible price ASAP

Bought with Courtney Sweeney • TTR Sotheby's International Realty

GET MORE INFORMATION





