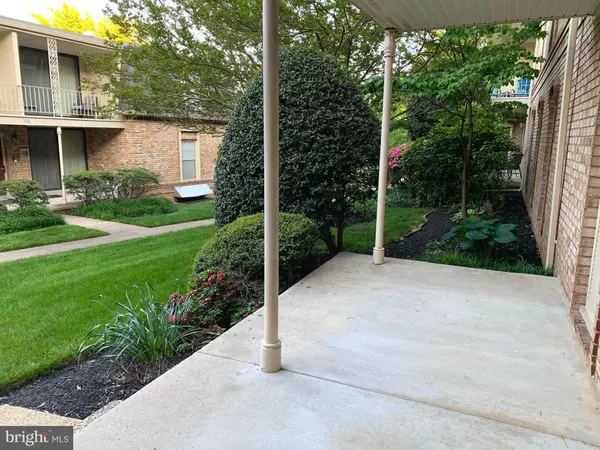$219,000
$219,000
For more information regarding the value of a property, please contact us for a free consultation.
3113 PATRICK HENRY DR #511 Falls Church, VA 22044
1 Bed
1 Bath
609 SqFt
Key Details
Sold Price $219,000
Property Type Condo
Sub Type Condo/Co-op
Listing Status Sold
Purchase Type For Sale
Square Footage 609 sqft
Price per Sqft $359
Subdivision Chateaux Condo
MLS Listing ID VAFX1134242
Sold Date 07/13/20
Style Contemporary
Bedrooms 1
Full Baths 1
Condo Fees $318/mo
HOA Y/N N
Abv Grd Liv Area 609
Originating Board BRIGHT
Year Built 1965
Annual Tax Amount $2,180
Tax Year 2020
Property Description
Pristine 1-Bedroom Garden-Style First Floor Condo with Private Entrance, Ground-Level Covered Patio, and Garage Parking Space in The Chateaux in Close-In Falls Church! * Enjoy One Level Living with No Stairs, Welcoming Foyer w/ Coat Closet, and Oversized Windows Throughout * Gleaming Wide Plank Bamboo Floors in Living Room w/ Crown Molding, Kitchen and Hallway * Updated Kitchen Features Soft-Close Maple Cabinets, Subway Tile Backsplash, Upgraded Flooring, Recessed Lights, Plus Sleek White Appliances Including Brand New 1-Week Old Stove * Large Bedroom with Plush Carpet, Ceiling Fan, and Two Walk-In Closets * Updated Full Bath w/ Crisp Subway Tile and Mosaic Accent * Bosch Washer and Dryer In Unit* Deeded, Underground Garage Parking Spot "N" Located in Building #2 Conveys, Plus Two Community Parking Passes * Enjoy Low $318/Mo Condo Fee that Includes Utilities (Water, Electric, Gas), Private Club Room and Community Pool * Stellar Inside the Beltway Commuter Location Close to Major Routes and Endless Shops Plus Nearby East Falls Church Metro! * Located In the Heart of Falls Church, Yet Tucked Away Behind Seven Corners, the Ample Green Space and Peaceful Courtyards You Will Find Here Make This Chateaux Condo a True Hidden Gem!
Location
State VA
County Fairfax
Zoning 230
Rooms
Other Rooms Living Room, Kitchen, Bedroom 1, Bathroom 1
Main Level Bedrooms 1
Interior
Interior Features Carpet, Ceiling Fan(s), Combination Dining/Living, Entry Level Bedroom, Floor Plan - Open, Kitchen - Eat-In, Pantry, Recessed Lighting, Tub Shower, Walk-in Closet(s)
Hot Water Natural Gas
Heating Forced Air, Programmable Thermostat
Cooling Central A/C, Ceiling Fan(s), Programmable Thermostat
Flooring Bamboo, Carpet
Equipment Built-In Microwave, Dishwasher, Disposal, Dryer, Icemaker, Oven/Range - Electric, Refrigerator, Stove, Washer
Fireplace N
Appliance Built-In Microwave, Dishwasher, Disposal, Dryer, Icemaker, Oven/Range - Electric, Refrigerator, Stove, Washer
Heat Source Electric
Laundry Dryer In Unit, Has Laundry, Washer In Unit
Exterior
Exterior Feature Patio(s)
Parking Features Covered Parking, Garage Door Opener, Underground
Garage Spaces 3.0
Amenities Available Pool - Outdoor, Common Grounds
Water Access N
Accessibility None
Porch Patio(s)
Total Parking Spaces 3
Garage Y
Building
Story 1
Unit Features Garden 1 - 4 Floors
Sewer Public Sewer
Water Public
Architectural Style Contemporary
Level or Stories 1
Additional Building Above Grade, Below Grade
New Construction N
Schools
Elementary Schools Baileys
Middle Schools Glasgow
High Schools Justice
School District Fairfax County Public Schools
Others
HOA Fee Include Common Area Maintenance,Pool(s),Lawn Maintenance,Water,Electricity,Air Conditioning,Heat,Sewer,Snow Removal,Trash
Senior Community No
Tax ID 0513 39 0511
Ownership Condominium
Security Features Main Entrance Lock,Smoke Detector
Special Listing Condition Standard
Read Less
Want to know what your home might be worth? Contact us for a FREE valuation!

Our team is ready to help you sell your home for the highest possible price ASAP

Bought with Alireza Daneshzadeh • Samson Properties

GET MORE INFORMATION





