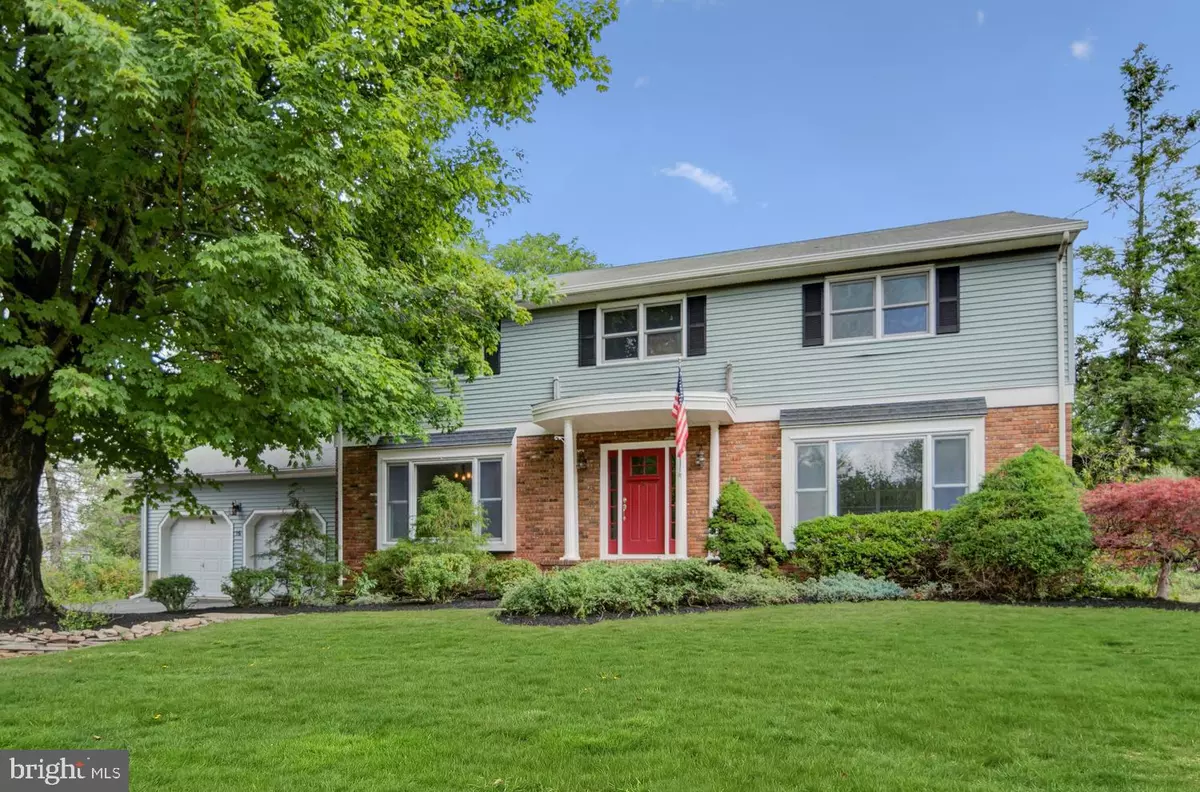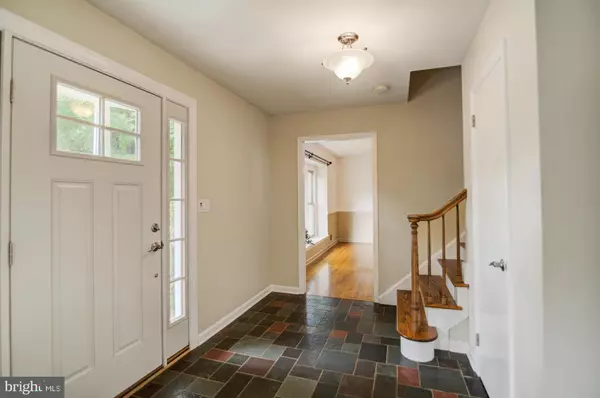$555,000
$559,000
0.7%For more information regarding the value of a property, please contact us for a free consultation.
16 KNICKERBOCKER DR Belle Mead, NJ 08502
5 Beds
3 Baths
2,776 SqFt
Key Details
Sold Price $555,000
Property Type Single Family Home
Sub Type Detached
Listing Status Sold
Purchase Type For Sale
Square Footage 2,776 sqft
Price per Sqft $199
Subdivision None Available
MLS Listing ID NJSO113486
Sold Date 08/21/20
Style Colonial
Bedrooms 5
Full Baths 2
Half Baths 1
HOA Y/N N
Abv Grd Liv Area 2,776
Originating Board BRIGHT
Year Built 1963
Annual Tax Amount $14,446
Tax Year 2019
Lot Size 1.092 Acres
Acres 1.09
Lot Dimensions 0.00 x 0.00
Property Description
This lovely 5 bedroom and 2 1/2 bath center hall colonial is a tranquil gem amid the hustle and bustle of central New Jersey, offering a functional balance of comfort, style and convenience. This home is bright and airy and surrounded by a park-like setting. There are hardwood floors throughout the first and 2nd level. The formal living room and dining room have panoramic windows that bring the beauty of the outside in. The living room has been suited with wall-to-wall custom-built bookshelves ready for your favorite book collection or more. A uniquely designed kitchen offers an abundance of cabinets with storage galore, the center island and the generous counter space will delight any chef. The breakfast area, an adjacent family room (enhanced by a traditional fireplace), and a beautiful sunroom (with access to the backyard) make it all a great spot for your everyday living and entertainment. The laundry room, guest bath and the attached 2-car garage complete this level. The 2nd floor has 5 spacious bedrooms all with plenty of closet space and ceiling fans. The master suite has its own private full bath and the main hallway bathroom is conveniently located to all the other bedrooms. The full basement is creatively finished and designed to have an entertainment center or many other possibilities. There is also extra storage in the unfinished portion. Move-in and enjoy all the amenities this home has to offer. You will be minutes from downtown Princeton, about an hour from NYC, close to malls, supermarkets, restaurants, D & R Canal State Park, desirable Blue Ribbon Montgomery Schools, and more. Look no further...this might be the one you have been looking for...a lovely home at a great value!
Location
State NJ
County Somerset
Area Montgomery Twp (21813)
Zoning R
Rooms
Other Rooms Living Room, Dining Room, Primary Bedroom, Bedroom 2, Bedroom 3, Bedroom 4, Bedroom 5, Kitchen, Family Room, Sun/Florida Room, Laundry, Recreation Room, Primary Bathroom, Half Bath
Basement Full, Partially Finished, Shelving, Heated, Interior Access, Windows
Interior
Interior Features Breakfast Area, Built-Ins, Ceiling Fan(s), Chair Railings, Dining Area, Family Room Off Kitchen, Kitchen - Eat-In, Kitchen - Island, Primary Bath(s), Pantry, Recessed Lighting, Tub Shower
Hot Water Natural Gas
Heating Central
Cooling Central A/C
Flooring Hardwood
Fireplaces Type Fireplace - Glass Doors, Mantel(s), Brick, Wood
Equipment Dishwasher, Refrigerator, Stove, Washer
Fireplace Y
Appliance Dishwasher, Refrigerator, Stove, Washer
Heat Source Natural Gas
Laundry Main Floor, Dryer In Unit, Washer In Unit
Exterior
Parking Features Garage - Rear Entry, Garage - Front Entry
Garage Spaces 5.0
Water Access N
Roof Type Shingle
Accessibility None
Attached Garage 2
Total Parking Spaces 5
Garage Y
Building
Lot Description Backs to Trees, Front Yard, Irregular, Partly Wooded, Rear Yard, Stream/Creek
Story 3
Sewer Public Sewer
Water Well
Architectural Style Colonial
Level or Stories 3
Additional Building Above Grade, Below Grade
New Construction N
Schools
School District Montgomery Township Public Schools
Others
Senior Community No
Tax ID 13-07002-00030
Ownership Fee Simple
SqFt Source Assessor
Special Listing Condition Standard
Read Less
Want to know what your home might be worth? Contact us for a FREE valuation!

Our team is ready to help you sell your home for the highest possible price ASAP

Bought with Cynthia Fowlkes • InStyle Realty, Inc.

GET MORE INFORMATION





