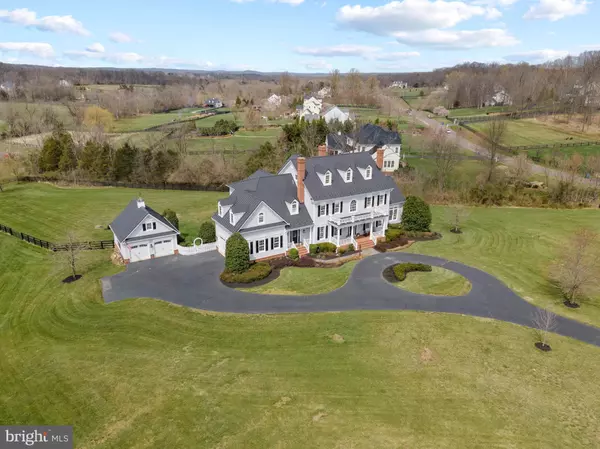$1,800,000
$1,750,000
2.9%For more information regarding the value of a property, please contact us for a free consultation.
24087 LACEYS TAVERN CT Aldie, VA 20105
6 Beds
7 Baths
8,945 SqFt
Key Details
Sold Price $1,800,000
Property Type Single Family Home
Sub Type Detached
Listing Status Sold
Purchase Type For Sale
Square Footage 8,945 sqft
Price per Sqft $201
Subdivision Westbrook
MLS Listing ID VALO2023394
Sold Date 05/19/22
Style Colonial
Bedrooms 6
Full Baths 6
Half Baths 1
HOA Y/N N
Abv Grd Liv Area 6,560
Originating Board BRIGHT
Year Built 2003
Annual Tax Amount $16,856
Tax Year 2021
Lot Size 3.000 Acres
Acres 3.0
Property Description
Your custom Parisian Estate home awaits! As you pull into the tree-lined driveway, you will be wowed by the curb appeal & brick front porch. A two-story foyer greets you upon entry with formal entertaining rooms on both sides each with their own fireplace. A bright sunroom is off the formal living room perfect for a playroom, secondary office or potential main level bedroom. The newly renovated kitchen is the showstopper of the home with modern quartz countertops, French inspired tile flooring, two-toned cabinetry, new hardware & Viking appliances. Cozy up next to the stone fireplace in the family room with views of lush greenery. An office, powder room, mudroom & dry bar complete this level. On the second level, you will find the primary suite with dual vanities, sitting room & mountain views. Four additional bedrooms with walk-in closets, two additional bathrooms, a freshly painted hall & new carpet. The fourth level could be used as an au-pair suite or private office which includes a full bathroom & plenty of closet storage. The walk-out, lower level has an expansive rec space awaiting your personalization to create an entertainers dream bar, media room, golf simulator...the list goes on! Enjoy the sunset views from your new Trex deck, see rendering of pool option. Three private acres, four car garage (carriage garage attic could be converted to additional finished space), incredibly rare to find in Loudoun County! Updates in 2021 include: Metal roof, exterior painted & all trim work redone/sealed, kitchen renovation, Trex deck added.
Location
State VA
County Loudoun
Zoning AR2
Rooms
Other Rooms Living Room, Dining Room, Primary Bedroom, Bedroom 2, Bedroom 3, Bedroom 4, Bedroom 5, Kitchen, Family Room, Study, Sun/Florida Room, In-Law/auPair/Suite, Workshop
Basement Fully Finished, Outside Entrance, Rear Entrance, Walkout Level
Interior
Interior Features Kitchen - Gourmet, Kitchen - Island, Kitchen - Eat-In, Family Room Off Kitchen, Breakfast Area, Butlers Pantry, Kitchen - Table Space, Dining Area, Upgraded Countertops, Primary Bath(s), Built-Ins, Wood Floors, Chair Railings, Floor Plan - Traditional, Floor Plan - Open
Hot Water Electric
Heating Heat Pump(s), Zoned, Programmable Thermostat
Cooling Central A/C, Zoned
Flooring Hardwood, Ceramic Tile, Carpet
Fireplaces Number 4
Fireplaces Type Mantel(s)
Equipment Dishwasher, Disposal, Exhaust Fan, Humidifier, Oven/Range - Gas, Refrigerator, Stove, Dryer - Front Loading, Six Burner Stove, Washer - Front Loading, Water Heater, Range Hood
Fireplace Y
Window Features Palladian,Screens
Appliance Dishwasher, Disposal, Exhaust Fan, Humidifier, Oven/Range - Gas, Refrigerator, Stove, Dryer - Front Loading, Six Burner Stove, Washer - Front Loading, Water Heater, Range Hood
Heat Source Propane - Leased
Laundry Main Floor
Exterior
Exterior Feature Deck(s)
Parking Features Garage Door Opener, Garage - Side Entry, Garage - Front Entry
Garage Spaces 4.0
Fence Rear
Water Access N
View Trees/Woods, Mountain
Roof Type Metal
Accessibility None
Porch Deck(s)
Attached Garage 4
Total Parking Spaces 4
Garage Y
Building
Lot Description Backs to Trees, Landscaping, Mountainous, Trees/Wooded
Story 3.5
Foundation Concrete Perimeter
Sewer Septic < # of BR
Water Well
Architectural Style Colonial
Level or Stories 3.5
Additional Building Above Grade, Below Grade
Structure Type 9'+ Ceilings
New Construction N
Schools
School District Loudoun County Public Schools
Others
Pets Allowed N
Senior Community No
Tax ID 325463624000
Ownership Fee Simple
SqFt Source Assessor
Security Features Security System,Smoke Detector
Acceptable Financing Cash, Conventional, FHA, VA
Listing Terms Cash, Conventional, FHA, VA
Financing Cash,Conventional,FHA,VA
Special Listing Condition Standard
Read Less
Want to know what your home might be worth? Contact us for a FREE valuation!

Our team is ready to help you sell your home for the highest possible price ASAP

Bought with Caitlin Ellis • Property Collective

GET MORE INFORMATION





