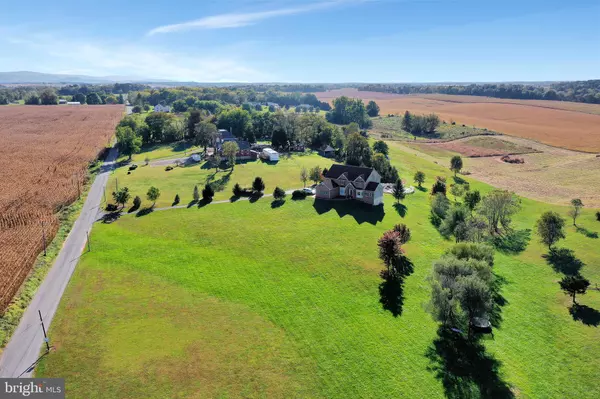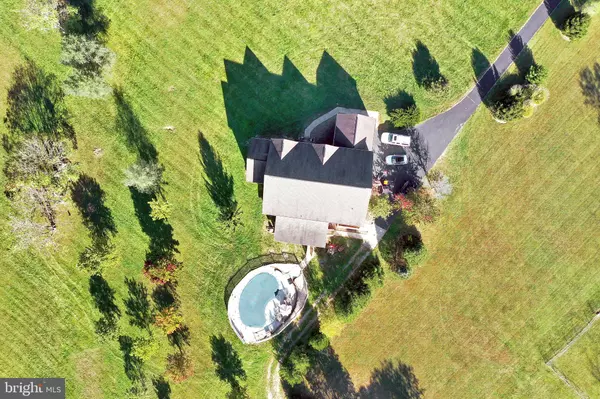$610,000
$639,000
4.5%For more information regarding the value of a property, please contact us for a free consultation.
3535 KABLETOWN RD Charles Town, WV 25414
4 Beds
4 Baths
5,145 SqFt
Key Details
Sold Price $610,000
Property Type Single Family Home
Sub Type Detached
Listing Status Sold
Purchase Type For Sale
Square Footage 5,145 sqft
Price per Sqft $118
Subdivision None Available
MLS Listing ID WVJF140408
Sold Date 11/02/20
Style Colonial
Bedrooms 4
Full Baths 3
Half Baths 1
HOA Y/N N
Abv Grd Liv Area 5,145
Originating Board BRIGHT
Year Built 2003
Annual Tax Amount $4,487
Tax Year 2019
Lot Size 9.590 Acres
Acres 9.59
Property Description
Beautiful Custom Built Brick Home on almost 10 acres! Perfect location for commuters, minutes away from US-340/Route 9 & Loudoun County. Looking for a house with enough space to entertain guests? Look no further! Beautiful hardwood throughout the main floor, which features one of two master suites, dining room, living room, family room, and a half bath. Master suite downstairs features washer/dryer hookups in the closet. Once you walk upstairs you will find the second master suite, laundry room, and two additional bedrooms followed by a second stairway that goes down into the family room. Basement is completely unfinished, Plenty of opportunity to design it how you want it! Invite Friends and Family over in the summer to spend time out on the spacious deck and inside the salt water pool! House features 3 car garage with detached garage out and chicken coop out back. No HOA. Schedule your showing today, this property won't last long!
Location
State WV
County Jefferson
Zoning 101
Rooms
Other Rooms Living Room, Primary Bedroom, Bedroom 3, Bedroom 4, Family Room, Basement, Laundry
Basement Full, Unfinished
Main Level Bedrooms 1
Interior
Interior Features Attic, Air Filter System, Carpet, Ceiling Fan(s), Kitchen - Island, Walk-in Closet(s), Pantry, Formal/Separate Dining Room, Wood Floors, Double/Dual Staircase, Water Treat System
Hot Water Electric
Heating Heat Pump(s)
Cooling Central A/C
Flooring Hardwood, Carpet
Fireplaces Number 1
Fireplaces Type Stone, Mantel(s)
Equipment Water Heater, Dishwasher, Disposal, Dryer, Oven - Double, Oven - Wall, Washer, Stove, Stainless Steel Appliances, Refrigerator
Fireplace Y
Appliance Water Heater, Dishwasher, Disposal, Dryer, Oven - Double, Oven - Wall, Washer, Stove, Stainless Steel Appliances, Refrigerator
Heat Source Propane - Owned
Laundry Upper Floor, Main Floor
Exterior
Exterior Feature Deck(s)
Parking Features Garage Door Opener, Garage - Side Entry
Garage Spaces 7.0
Pool Saltwater
Water Access N
View Mountain, Pasture
Roof Type Asphalt
Accessibility 36\"+ wide Halls
Porch Deck(s)
Attached Garage 3
Total Parking Spaces 7
Garage Y
Building
Lot Description Front Yard, Unrestricted, Trees/Wooded, Private, Rear Yard, Poolside
Story 3
Sewer On Site Septic
Water Well
Architectural Style Colonial
Level or Stories 3
Additional Building Above Grade, Below Grade
Structure Type 9'+ Ceilings
New Construction N
Schools
Elementary Schools Call School Board
Middle Schools Call School Board
High Schools Call School Board
School District Jefferson County Schools
Others
Senior Community No
Tax ID 069000400030000
Ownership Fee Simple
SqFt Source Estimated
Security Features Exterior Cameras,Smoke Detector
Special Listing Condition Standard
Read Less
Want to know what your home might be worth? Contact us for a FREE valuation!

Our team is ready to help you sell your home for the highest possible price ASAP

Bought with Barbara S Joran • Long & Foster Real Estate, Inc.
GET MORE INFORMATION





